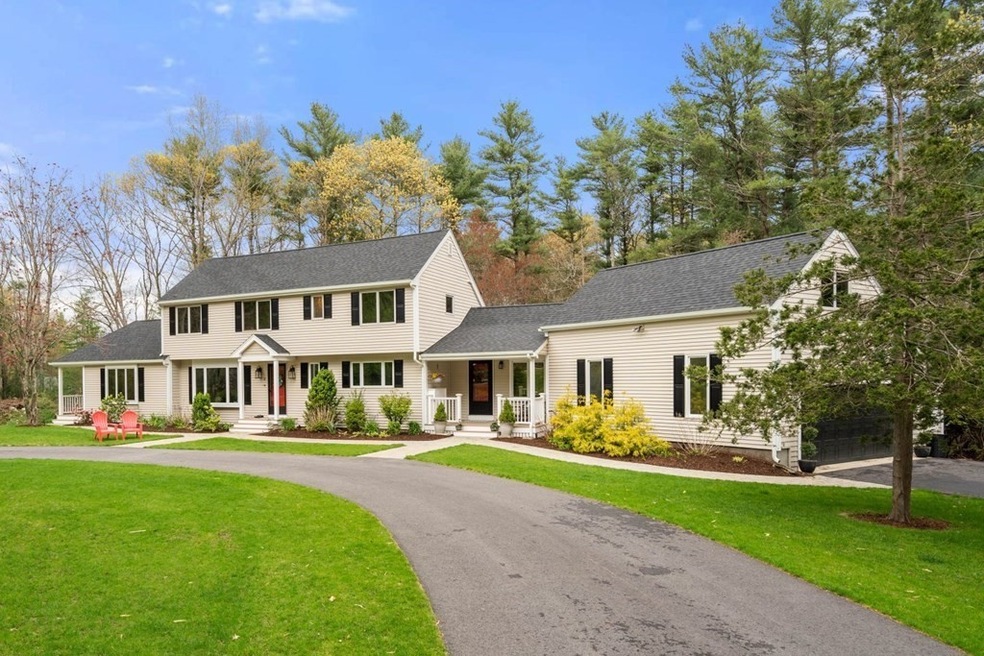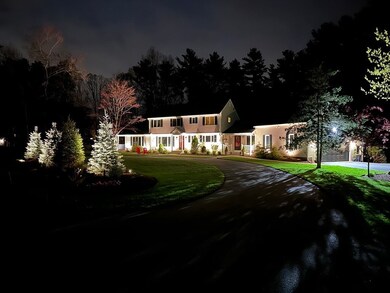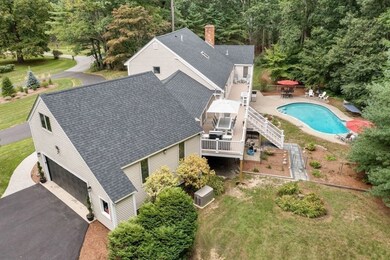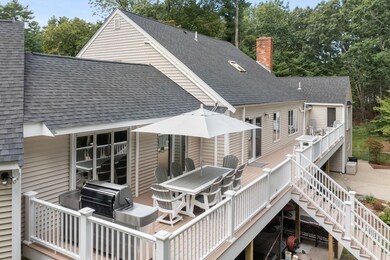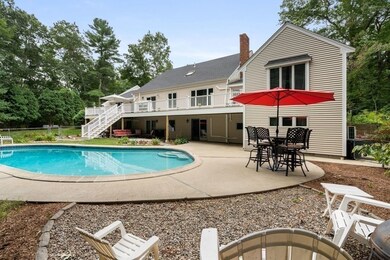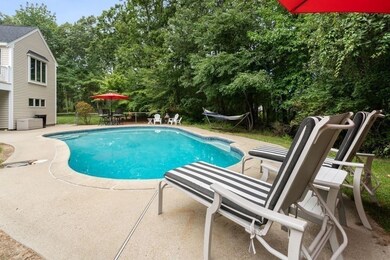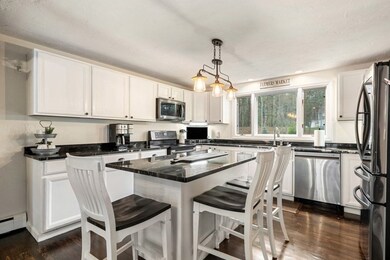
2 Harvey's Ln Duxbury, MA 02332
Estimated Value: $1,357,103 - $1,463,000
Highlights
- Marina
- Golf Course Community
- Medical Services
- Alden School Rated A-
- Community Stables
- In Ground Pool
About This Home
As of August 2023Come see this spacious & enchanting colonial, peacefully snuggled into a 2+ acre lot and set down a private lane abutting conservation land. As you approach, notice that both the road and driveway have been freshly paved, with a separate, circular drive added for convenience, and that the roof, gutters, and siding are also all new. Yes, this feels like a new house! The landscaping out front is also new, and a lovely cobblestone path frames the front of the house. Inside you are greeted by an open layout w/skylit cathedral ceilings, a majestic fieldstone fireplace, and a roomy kitchen/dining area w/breakfast bar. A separate first floor wing now functioning as a mudroom/office/playroom combo offers great versatility, as does the lower level...which could easily function as an In-Law apartment - w/kitchenette already in place. Out back is a new, maintenance-free deck. The beautiful yard and serene pool also await your enjoyment. Lots to take in here...we look forward to your visit!
Last Agent to Sell the Property
South Shore Sotheby's International Realty Listed on: 05/05/2023

Home Details
Home Type
- Single Family
Est. Annual Taxes
- $9,695
Year Built
- Built in 1977 | Remodeled
Lot Details
- 2.2 Acre Lot
- Property fronts a private road
- Property fronts an easement
- Near Conservation Area
- Private Streets
- Landscaped Professionally
- Wooded Lot
- Property is zoned RC
Parking
- 2 Car Attached Garage
- Driveway
- Open Parking
- Off-Street Parking
Home Design
- Colonial Architecture
- Frame Construction
- Shingle Roof
- Concrete Perimeter Foundation
Interior Spaces
- 4,123 Sq Ft Home
- Open Floorplan
- Crown Molding
- Wainscoting
- Cathedral Ceiling
- Ceiling Fan
- Skylights
- Sliding Doors
- Living Room with Fireplace
- Dining Area
- Home Office
- Play Room
- Sink Near Laundry
Kitchen
- Breakfast Bar
- Range
- Dishwasher
- Stainless Steel Appliances
- Kitchen Island
- Solid Surface Countertops
Flooring
- Wood
- Wall to Wall Carpet
- Ceramic Tile
Bedrooms and Bathrooms
- 4 Bedrooms
- Primary Bedroom on Main
- Walk-In Closet
- Pedestal Sink
- Soaking Tub
Finished Basement
- Walk-Out Basement
- Basement Fills Entire Space Under The House
- Interior and Exterior Basement Entry
- Laundry in Basement
Outdoor Features
- In Ground Pool
- Deck
- Rain Gutters
- Porch
Location
- Property is near public transit
- Property is near schools
Utilities
- Ductless Heating Or Cooling System
- Central Air
- Heating System Uses Oil
- Pellet Stove burns compressed wood to generate heat
- Baseboard Heating
- Electric Water Heater
- Private Sewer
Listing and Financial Details
- Assessor Parcel Number M:042 B:913 L:002,997876
Community Details
Overview
- No Home Owners Association
Amenities
- Medical Services
- Shops
Recreation
- Marina
- Golf Course Community
- Tennis Courts
- Community Pool
- Park
- Community Stables
- Jogging Path
- Bike Trail
Ownership History
Purchase Details
Home Financials for this Owner
Home Financials are based on the most recent Mortgage that was taken out on this home.Purchase Details
Home Financials for this Owner
Home Financials are based on the most recent Mortgage that was taken out on this home.Similar Homes in Duxbury, MA
Home Values in the Area
Average Home Value in this Area
Purchase History
| Date | Buyer | Sale Price | Title Company |
|---|---|---|---|
| Currier David E | $580,000 | -- | |
| Horan Thomas C | $250,000 | -- | |
| Horan Thomas C | $250,000 | -- |
Mortgage History
| Date | Status | Borrower | Loan Amount |
|---|---|---|---|
| Open | Uvello Robert J | $750,000 | |
| Open | Kelly David J | $2,700,000 | |
| Closed | Kelly Alma A | $584,000 | |
| Closed | Kelly Alma A | $608,973 | |
| Closed | Kelly David J | $608,465 | |
| Closed | Horan Thomas C | $448,000 | |
| Closed | Horan Thomas C | $47,000 | |
| Previous Owner | Horan Thomas C | $170,000 |
Property History
| Date | Event | Price | Change | Sq Ft Price |
|---|---|---|---|---|
| 08/31/2023 08/31/23 | Sold | $1,276,000 | +2.2% | $309 / Sq Ft |
| 05/08/2023 05/08/23 | Pending | -- | -- | -- |
| 05/05/2023 05/05/23 | For Sale | $1,249,000 | -- | $303 / Sq Ft |
Tax History Compared to Growth
Tax History
| Year | Tax Paid | Tax Assessment Tax Assessment Total Assessment is a certain percentage of the fair market value that is determined by local assessors to be the total taxable value of land and additions on the property. | Land | Improvement |
|---|---|---|---|---|
| 2025 | $11,456 | $1,129,800 | $386,900 | $742,900 |
| 2024 | $10,535 | $1,047,200 | $387,000 | $660,200 |
| 2023 | $9,695 | $906,900 | $407,500 | $499,400 |
| 2022 | $9,910 | $771,800 | $336,700 | $435,100 |
| 2021 | $9,555 | $659,900 | $280,600 | $379,300 |
| 2020 | $10,190 | $695,100 | $282,800 | $412,300 |
| 2019 | $9,733 | $663,000 | $235,700 | $427,300 |
| 2018 | $9,020 | $595,000 | $219,100 | $375,900 |
| 2017 | $8,735 | $563,200 | $204,700 | $358,500 |
| 2016 | $8,758 | $563,200 | $204,700 | $358,500 |
| 2015 | $8,568 | $549,200 | $178,700 | $370,500 |
Agents Affiliated with this Home
-
Michael Caslin

Seller's Agent in 2023
Michael Caslin
South Shore Sotheby's International Realty
(781) 864-5553
80 Total Sales
-
Maura Donlan
M
Buyer's Agent in 2023
Maura Donlan
The Simply Sold Realty Co.
(781) 308-5824
17 Total Sales
Map
Source: MLS Property Information Network (MLS PIN)
MLS Number: 73107744
APN: DUXB-000042-000913-000002
- 749 Franklin St
- 96 Union Bridge Rd
- 153 Delorenzo Dr
- 230 Lincoln St
- 225 Lincoln St Unit B1
- 62 Bianca Rd
- 167 Cross St
- 635 West St
- 22 Fordville Rd
- 45 Elis Ln
- 521 West St Unit 16
- 30 Alexander Way
- 11 Fieldstone Farm Way
- 15 Fieldstone Farm Way
- 621 Lincoln St
- 0 East St
- 62 Teakettle Ln
- 249 High St
- 11 Cordwood Path
- 286 Valley St
- 2 Harvey's Ln
- 2 Harveys Ln
- 1 Harveys Ln
- 467 Congress St
- 108 King Phillips Path
- 112 King Phillips Path
- 471 Congress St
- 136 King Phillips Path
- 136 King Phillips Path
- 136 King Phillips Path
- 106 King Phillips Path
- 87 King Phillips Path
- 85 King Phillips Path
- 110 King Phillips Path
- 7 Ryans Ln
- 50 King Phillips Path
- 465 Congress St
- 11 Ryans Ln
- 417 Congress St
- 428 Congress St
