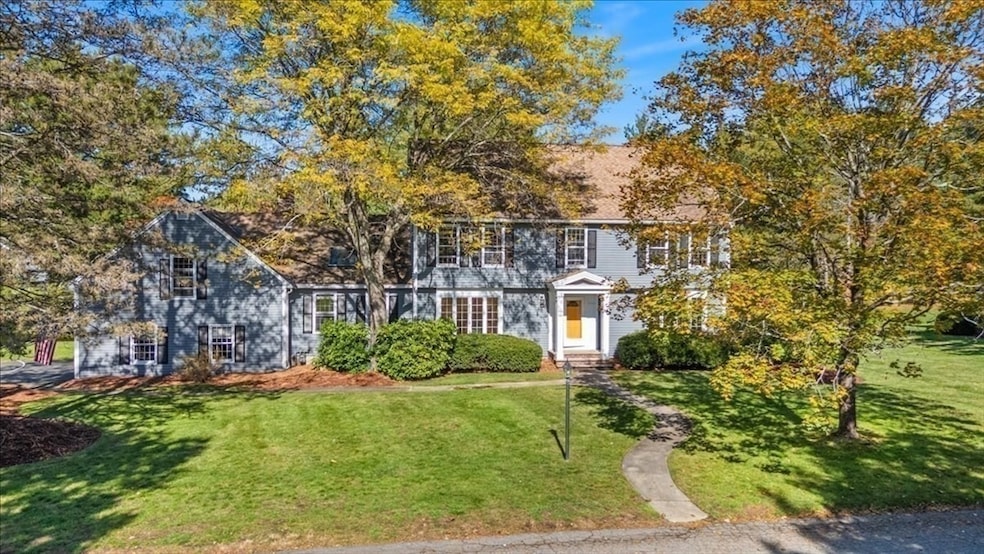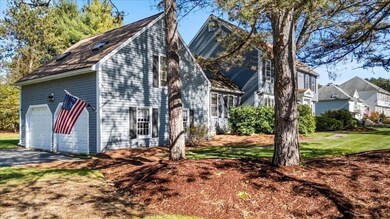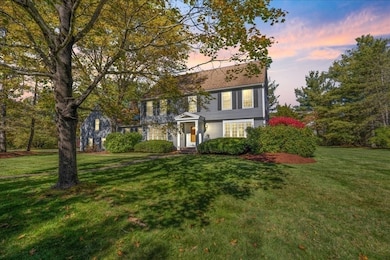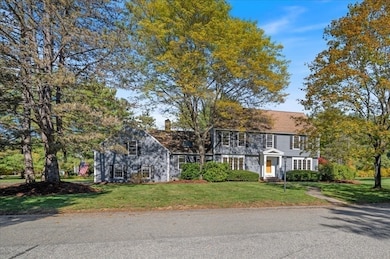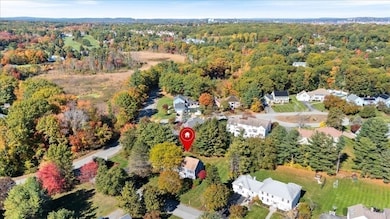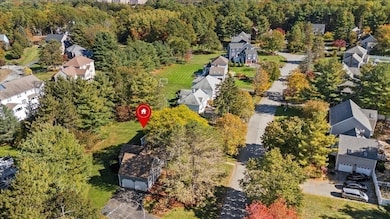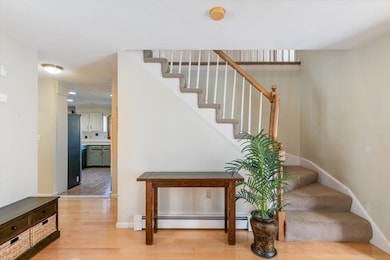2 Haskell Rd Andover, MA 01810
Shawsheen Heights NeighborhoodEstimated payment $7,617/month
Highlights
- Golf Course Community
- Spa
- Property is near public transit
- West Elementary School Rated A-
- Colonial Architecture
- Cathedral Ceiling
About This Home
NOW is your chance! Located in sought after Andover Country Club - that neighborhood you have always dreamed of - a traditional, Cormier-built colonial is waiting to be your new HOME! Just minutes from the brand new West Elementary, W Middle, Andover High School, downtown Andover (great shopping, dining & events), library, train, Rtes 495 & 93. This 4 bedrm, 2.5 bath home has a fun Great rm w/ wood stove, skylights & cathedral ceiling PLUS Family Rm w/ fireplace & cathedral ceiling. Enjoy the Sunrm (w/ central air) & finished LL. Spacious bedrm including one w/ a balcony overlooking the Family Rm. Gorgeous flat, corner lot. This is a rare opportunity to roll up your sleeves, use your creativity & make our own choices to create the home of your dreams - in the neighborhood of your dreams. DON'T MISS OUT! Priced accordingly. 2nd floor bathroom is currently gutted after a leak & can be finished - or not finished - depending upon buyers request. Financing info available for renovation.
Home Details
Home Type
- Single Family
Est. Annual Taxes
- $16,421
Year Built
- Built in 1983
Lot Details
- 0.59 Acre Lot
- Cul-De-Sac
- Corner Lot
- Sprinkler System
- Property is zoned SRB
Parking
- 2 Car Attached Garage
- Garage Door Opener
- Driveway
- Open Parking
- Off-Street Parking
Home Design
- Colonial Architecture
- Frame Construction
- Shingle Roof
- Concrete Perimeter Foundation
Interior Spaces
- Crown Molding
- Beamed Ceilings
- Cathedral Ceiling
- Ceiling Fan
- Skylights
- Recessed Lighting
- Sliding Doors
- Entrance Foyer
- Family Room with Fireplace
- Great Room
- Dining Area
- Home Office
- Game Room
- Play Room
- Sun or Florida Room
Kitchen
- Range
- Microwave
- Plumbed For Ice Maker
- Dishwasher
- Solid Surface Countertops
- Disposal
Flooring
- Wood
- Wall to Wall Carpet
- Laminate
- Ceramic Tile
- Vinyl
Bedrooms and Bathrooms
- 4 Bedrooms
- Primary bedroom located on second floor
- Bathtub with Shower
Laundry
- Laundry on upper level
- Dryer
- Washer
Partially Finished Basement
- Basement Fills Entire Space Under The House
- Interior Basement Entry
- Block Basement Construction
Home Security
- Home Security System
- Storm Windows
Eco-Friendly Details
- Energy-Efficient Thermostat
Outdoor Features
- Spa
- Bulkhead
- Balcony
- Rain Gutters
Location
- Property is near public transit
- Property is near schools
Schools
- West Elementary And Middle School
- AHS High School
Utilities
- Two cooling system units
- Central Air
- 2 Cooling Zones
- 3 Heating Zones
- Heating System Uses Natural Gas
- Baseboard Heating
- 200+ Amp Service
- Electric Water Heater
Listing and Financial Details
- Tax Block 00055
- Assessor Parcel Number 1839788
Community Details
Overview
- No Home Owners Association
- Andover Country Club Subdivision
- Near Conservation Area
Amenities
- Shops
Recreation
- Golf Course Community
- Park
Map
Home Values in the Area
Average Home Value in this Area
Tax History
| Year | Tax Paid | Tax Assessment Tax Assessment Total Assessment is a certain percentage of the fair market value that is determined by local assessors to be the total taxable value of land and additions on the property. | Land | Improvement |
|---|---|---|---|---|
| 2024 | $16,172 | $1,255,600 | $617,300 | $638,300 |
| 2023 | $15,116 | $1,106,600 | $527,600 | $579,000 |
| 2022 | $14,520 | $994,500 | $475,300 | $519,200 |
| 2021 | $13,948 | $912,200 | $432,200 | $480,000 |
| 2020 | $13,578 | $904,600 | $432,200 | $472,400 |
| 2019 | $13,260 | $868,400 | $402,800 | $465,600 |
| 2018 | $12,845 | $821,300 | $390,900 | $430,400 |
| 2017 | $12,343 | $813,100 | $383,300 | $429,800 |
| 2016 | $12,096 | $816,200 | $383,300 | $432,900 |
| 2015 | -- | $793,600 | $383,300 | $410,300 |
Property History
| Date | Event | Price | List to Sale | Price per Sq Ft |
|---|---|---|---|---|
| 10/29/2025 10/29/25 | Pending | -- | -- | -- |
| 10/22/2025 10/22/25 | For Sale | $1,188,000 | -- | $385 / Sq Ft |
Purchase History
| Date | Type | Sale Price | Title Company |
|---|---|---|---|
| Quit Claim Deed | -- | -- | |
| Quit Claim Deed | -- | -- | |
| Deed | $684,000 | -- | |
| Deed | $684,000 | -- | |
| Deed | $465,000 | -- | |
| Deed | $465,000 | -- |
Mortgage History
| Date | Status | Loan Amount | Loan Type |
|---|---|---|---|
| Open | $417,000 | New Conventional | |
| Closed | $417,000 | New Conventional | |
| Previous Owner | $532,915 | Purchase Money Mortgage |
Source: MLS Property Information Network (MLS PIN)
MLS Number: 73446322
APN: ANDO-000070-000055
- 83 Lowell St
- 26 Mary Lou Ln
- 59 William St
- 25 Clubview Dr Unit 25
- 13 Clubview Dr Unit 13
- 10 Martingale Ln Unit 10
- 38 Lincoln Cir E
- 13 Leah Way
- 4 Caileigh Ct
- 6 Windsor St
- 354 N Main St Unit 204
- 19 Smithshire Estates
- 5 Castle Heights Rd
- 257 N Main St Unit 4
- 24 York St
- 70 Washington Park Dr Unit 1
- 10C Washington Park Dr Unit 10
- 69 High Plain Rd
- 41 W Parish Dr
- 20 Mckenney Cir
