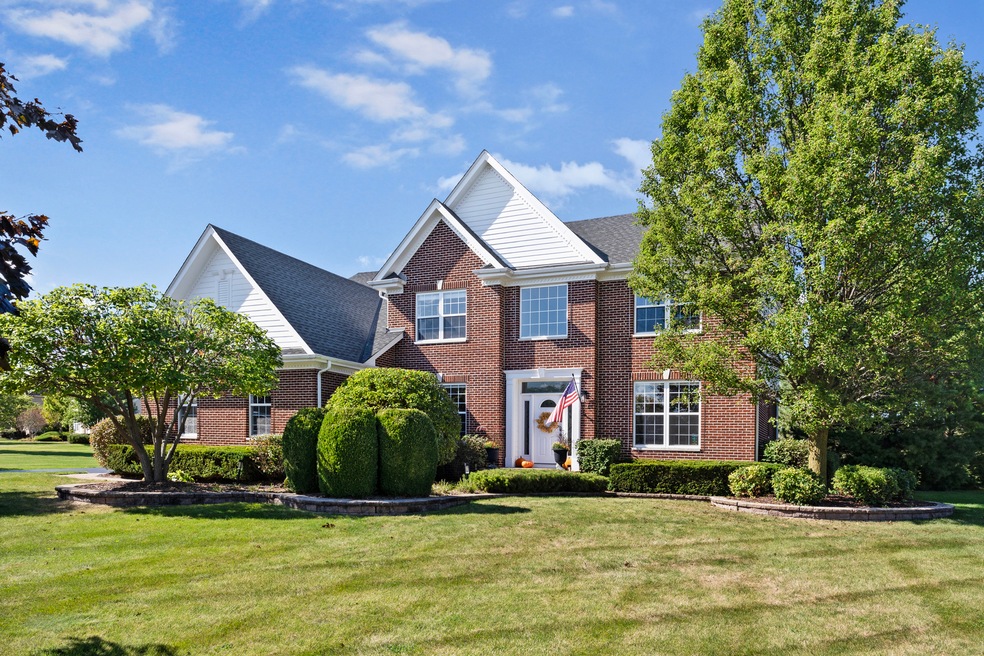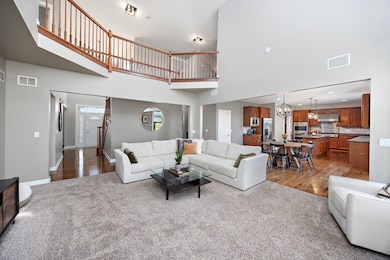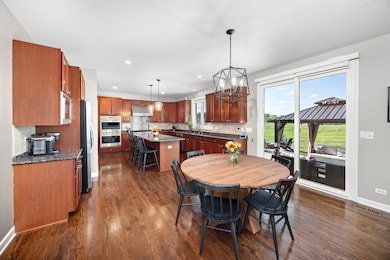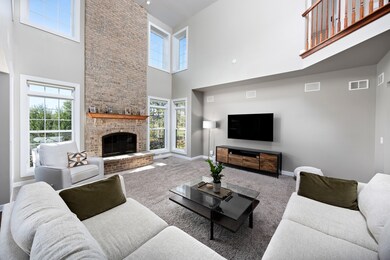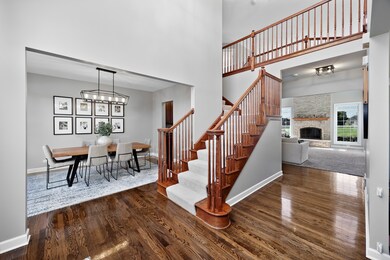
2 Hawthorn Grove Cir Hawthorn Woods, IL 60047
Highlights
- Colonial Architecture
- Landscaped Professionally
- Property is near a park
- Fremont Intermediate School Rated A-
- Community Lake
- 3-minute walk to Rambling Hills Park
About This Home
As of November 2024This exceptional residence, located in the highly coveted Stevenson High School district, has just been listed. This property, situated on an acre of land, has been meticulously maintained, thoughtfully updated, and is completely move-in ready. The home features newly installed furnaces and humidifiers for both the upper (2021) and lower levels (2024), along with upgraded HVAC systems (2022 upstairs, 2024 downstairs). Additionally, it includes a water oxidizer (2023) ensuring crystal-clear well water and a radon mitigation system (2023) for added safety and peace of mind. This 5-bedroom, 4.1 bathroom home boasts gorgeous hardwood flooring, contemporary paint colors, and exceptional curb appeal. Upon entering, you are greeted by a grand two-story foyer. The open-concept layout flows into a two-story family room highlighted by a magnificent floor-to-ceiling brick fireplace. The family room seamlessly connects to an updated kitchen equipped with high-end stainless steel appliances, granite countertops, a large center island, a walk-in pantry, and abundant cabinet space. The home is bathed in natural light, with a sunny breakfast area that opens to a charming patio, ideal for outdoor dining and summer barbecues.The main floor also features a full bedroom and a mudroom off the three-car garage. Upstairs, four spacious bedrooms await, including an expansive primary suite that serves as a retreat with a newly remodeled walk-in closet and a spa-like bathroom complete with a soaking tub, dual vanities, and a separate shower. Two additional bedrooms share a full bath, while the fourth bedroom has its own en-suite bathroom.The lower level offers even more living space, with 9-foot ceilings, a recreation room, a full bath, and a bonus room that can function as a home office, exercise space, or extra bedroom. Additional highlights include Wolf double ovens (2023), LG washer and dryer (2021), smart thermostats (2022), smoke and carbon monoxide detectors (2021), and high-end Lutron light switches across the top two floors (2022). The air ducts were professionally cleaned in 2022, and both the sump pump and sewage pump were replaced in 2019.Outdoors, the backyard is perfect for entertaining with a brick paver patio, a fire pit, and a new gazebo (2023). The driveway was recently sealed in August 2024. The interior has been freshly painted in all bedrooms, the office, and the garage. The living room and kitchen received new blinds (2022), and the laundry room was remodeled with a butcher block countertop, cabinets, and a utility sink (2022). The master closet was outfitted with built-in cabinets (2023), all new light fixtures were installed on the top two floors and the exterior (2022), and new ceiling fans were installed in three of the upstairs bedrooms (2022 - 2024).Conveniently, the school bus picks up and drops off right at your doorstep, adding an extra layer of convenience. This is an opportunity not to be missed!
Home Details
Home Type
- Single Family
Est. Annual Taxes
- $17,412
Year Built
- Built in 2003
Lot Details
- 1 Acre Lot
- Property has an invisible fence for dogs
- Landscaped Professionally
- Corner Lot
- Paved or Partially Paved Lot
HOA Fees
- $75 Monthly HOA Fees
Parking
- 3 Car Attached Garage
- Garage Door Opener
- Driveway
- Parking Included in Price
Home Design
- Colonial Architecture
- Brick Exterior Construction
- Asphalt Roof
- Concrete Perimeter Foundation
Interior Spaces
- 3,578 Sq Ft Home
- 2-Story Property
- Wet Bar
- Vaulted Ceiling
- Ceiling Fan
- Wood Burning Fireplace
- Fireplace With Gas Starter
- Attached Fireplace Door
- Family Room with Fireplace
- Living Room
- Formal Dining Room
- Recreation Room
- Bonus Room
- Unfinished Attic
Kitchen
- Built-In Double Oven
- Gas Cooktop
- Range Hood
- Microwave
- Dishwasher
- Stainless Steel Appliances
Flooring
- Wood
- Carpet
Bedrooms and Bathrooms
- 5 Bedrooms
- 5 Potential Bedrooms
- Main Floor Bedroom
- Walk-In Closet
- Dual Sinks
- Soaking Tub
- Separate Shower
Laundry
- Laundry Room
- Laundry on main level
- Sink Near Laundry
- Gas Dryer Hookup
Finished Basement
- Basement Fills Entire Space Under The House
- Sump Pump
- Finished Basement Bathroom
Home Security
- Home Security System
- Storm Screens
Schools
- Adlai E Stevenson High School
Utilities
- Forced Air Heating and Cooling System
- Heating System Uses Natural Gas
- 200+ Amp Service
- Well
- Water Purifier is Owned
- Water Softener is Owned
- Private or Community Septic Tank
- Cable TV Available
Additional Features
- Brick Porch or Patio
- Property is near a park
Community Details
- Bill Demille Association, Phone Number (312) 729-1300
- Hawthorn Grove Subdivision
- Property managed by Chicagoland Management
- Community Lake
Listing and Financial Details
- Homeowner Tax Exemptions
Ownership History
Purchase Details
Home Financials for this Owner
Home Financials are based on the most recent Mortgage that was taken out on this home.Purchase Details
Home Financials for this Owner
Home Financials are based on the most recent Mortgage that was taken out on this home.Map
Similar Homes in the area
Home Values in the Area
Average Home Value in this Area
Purchase History
| Date | Type | Sale Price | Title Company |
|---|---|---|---|
| Warranty Deed | $875,000 | Liberty Title & Escrow | |
| Warranty Deed | $659,000 | Fidelity National Title |
Mortgage History
| Date | Status | Loan Amount | Loan Type |
|---|---|---|---|
| Open | $765,000 | New Conventional | |
| Previous Owner | $527,000 | New Conventional | |
| Previous Owner | $353,500 | New Conventional | |
| Previous Owner | $92,000 | Credit Line Revolving | |
| Previous Owner | $314,693 | New Conventional | |
| Previous Owner | $95,000 | No Value Available | |
| Previous Owner | $201,000 | Unknown | |
| Previous Owner | $200,000 | Unknown | |
| Previous Owner | $333,700 | Unknown | |
| Previous Owner | $100,000 | Credit Line Revolving |
Property History
| Date | Event | Price | Change | Sq Ft Price |
|---|---|---|---|---|
| 11/12/2024 11/12/24 | Sold | $875,000 | 0.0% | $245 / Sq Ft |
| 10/07/2024 10/07/24 | Pending | -- | -- | -- |
| 10/02/2024 10/02/24 | For Sale | $875,000 | +32.8% | $245 / Sq Ft |
| 12/01/2021 12/01/21 | Sold | $659,000 | -2.4% | $132 / Sq Ft |
| 10/12/2021 10/12/21 | Pending | -- | -- | -- |
| 10/09/2021 10/09/21 | For Sale | -- | -- | -- |
| 09/27/2021 09/27/21 | Pending | -- | -- | -- |
| 09/02/2021 09/02/21 | For Sale | $675,000 | -- | $135 / Sq Ft |
Tax History
| Year | Tax Paid | Tax Assessment Tax Assessment Total Assessment is a certain percentage of the fair market value that is determined by local assessors to be the total taxable value of land and additions on the property. | Land | Improvement |
|---|---|---|---|---|
| 2023 | $16,355 | $200,713 | $38,084 | $162,629 |
| 2022 | $16,355 | $187,018 | $37,729 | $149,289 |
| 2021 | $15,726 | $182,225 | $36,762 | $145,463 |
| 2020 | $15,859 | $182,225 | $36,762 | $145,463 |
| 2019 | $16,031 | $185,310 | $36,441 | $148,869 |
| 2018 | $16,252 | $190,444 | $39,200 | $151,244 |
| 2017 | $16,211 | $187,529 | $38,727 | $148,802 |
| 2016 | $15,923 | $181,591 | $37,501 | $144,090 |
| 2015 | $15,981 | $172,961 | $35,719 | $137,242 |
| 2014 | $15,625 | $168,438 | $42,163 | $126,275 |
| 2012 | $14,888 | $168,793 | $42,252 | $126,541 |
Source: Midwest Real Estate Data (MRED)
MLS Number: 12176837
APN: 14-11-408-020
- 33 Mark Dr
- 4 James Dr
- 6623 Carriage Way
- 23576 Birkdale Dr
- 19818 W Stone Pond Ln
- 9 Aberdeen Rd Unit 7
- 4597 Patricia Dr
- 4594 Patricia Dr
- 19 University Cir
- 22723 W Elizabeth St
- 6878 September Lot #20 Blvd
- 19925 Indian Creek Rd
- 121 N Old Mchenry Rd
- 23991 Red Oak Ct
- 25147 N Gilmer Rd
- 21317 W Shady Ln
- 21315 W Pepper Dr
- 4610 Forest Way Cir Unit 4
- 6 Orchard Ln
- 21323 W Starry Ln
