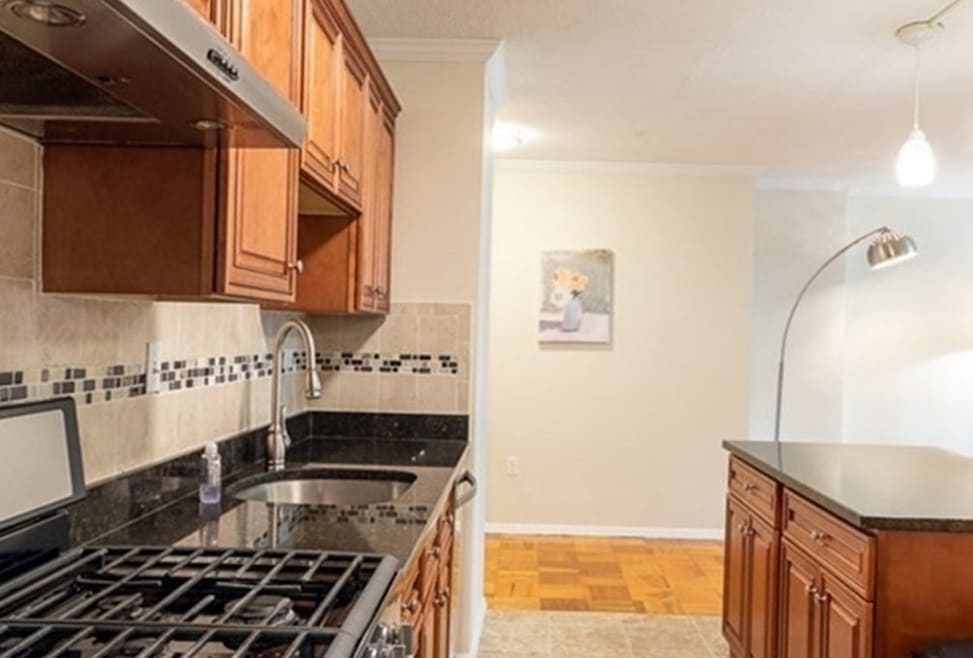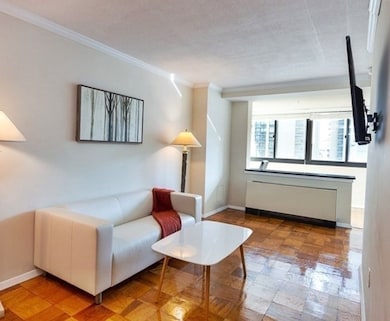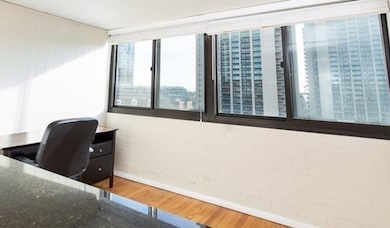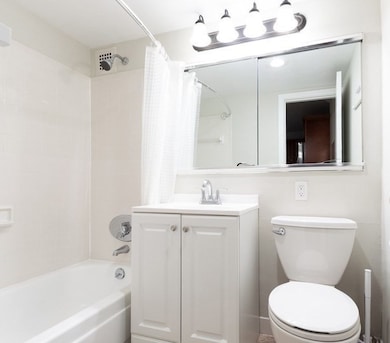
Estimated payment $3,433/month
Highlights
- Very Popular Property
- Medical Services
- Wood Flooring
- Concierge
- Property is near public transit
- 4-minute walk to Nashua Street Park
About This Home
Live in the heart of Boston’s vibrant West End in this freshly painted, updated oversized studio cleverly designed with a separate sleeping area for added privacy. Enjoy a flexible layout that feels like a one-bedroom, perfect for comfortable living and working from home. Enjoy stunning 15th-floor city views from your private 3-season balcony. The unit boasts a huge gourmet kitchen with granite counters, gas cooking, stainless steel appliances, and tons of cabinet space. Beautiful hardwood floors, updated bathroom, and custom walk-in closets add style and function. Located at Hawthorne Place, a professionally managed high-rise with 24-hour concierge, surrounded by lush green space and gardens. Steps from MGH, Beacon Hill, TD Garden, Whole Foods, the Charles River Esplanade, and all T lines. Optional access to gym, pool, and tennis courts. Unmatched luxury, location, and convenience—don’t miss this exceptional opportunity!
Property Details
Home Type
- Condominium
Est. Annual Taxes
- $5,835
Year Built
- Built in 1967
Home Design
- Brick Exterior Construction
Interior Spaces
- 1 Full Bathroom
- 803 Sq Ft Home
- 1-Story Property
Kitchen
- Range
- Microwave
- Dishwasher
- Disposal
Flooring
- Wood
- Tile
Laundry
- Dryer
- Washer
Location
- Property is near public transit
- Property is near schools
Utilities
- Central Heating and Cooling System
- 1 Cooling Zone
- 1 Heating Zone
- Hot Water Heating System
Listing and Financial Details
- Assessor Parcel Number 3363827
Community Details
Overview
- Other Mandatory Fees include Tennis Court
- Association fees include heat, electricity, gas, water, sewer, insurance, security, maintenance structure, road maintenance, ground maintenance, snow removal, air conditioning, reserve funds
- 505 Units
- High-Rise Condominium
- Hawthorne Place Condominium Community
Amenities
- Concierge
- Medical Services
- Common Area
- Shops
- Laundry Facilities
- Elevator
Recreation
- Tennis Courts
- Park
- Jogging Path
- Trails
- Bike Trail
Pet Policy
- Call for details about the types of pets allowed
Security
- Resident Manager or Management On Site
Map
About This Building
Home Values in the Area
Average Home Value in this Area
Tax History
| Year | Tax Paid | Tax Assessment Tax Assessment Total Assessment is a certain percentage of the fair market value that is determined by local assessors to be the total taxable value of land and additions on the property. | Land | Improvement |
|---|---|---|---|---|
| 2025 | $5,835 | $503,900 | $0 | $503,900 |
| 2024 | $5,798 | $531,900 | $0 | $531,900 |
| 2023 | $5,713 | $531,900 | $0 | $531,900 |
| 2022 | $5,729 | $526,600 | $0 | $526,600 |
| 2021 | $5,619 | $526,600 | $0 | $526,600 |
| 2020 | $5,173 | $489,900 | $0 | $489,900 |
| 2019 | $4,916 | $466,400 | $0 | $466,400 |
| 2018 | $4,138 | $394,800 | $0 | $394,800 |
| 2017 | $4,431 | $418,400 | $0 | $418,400 |
| 2016 | $4,301 | $391,000 | $0 | $391,000 |
| 2015 | $4,463 | $368,574 | $0 | $368,574 |
| 2014 | $4,293 | $341,272 | $0 | $341,272 |
Property History
| Date | Event | Price | Change | Sq Ft Price |
|---|---|---|---|---|
| 05/14/2025 05/14/25 | For Rent | $3,000 | 0.0% | -- |
| 04/17/2025 04/17/25 | For Sale | $529,000 | -- | $659 / Sq Ft |
Purchase History
| Date | Type | Sale Price | Title Company |
|---|---|---|---|
| Not Resolvable | $415,000 | -- | |
| Deed | $93,750 | -- |
Mortgage History
| Date | Status | Loan Amount | Loan Type |
|---|---|---|---|
| Previous Owner | $70,300 | Purchase Money Mortgage |
About the Listing Agent
Vicky's Other Listings
Source: MLS Property Information Network (MLS PIN)
MLS Number: 73361319
APN: CBOS-000000-000003-000475-000255
- 2 Hawthorne Place Unit 14N
- 2 Hawthorne Place Unit 11M
- 2 Hawthorne Place Unit 6D
- 2 Hawthorne Place Unit 8O
- 2 Hawthorne Place Unit 4K
- 2 Hawthorne Place Unit 6G
- 2 Hawthorne Place Unit 2-O
- 9 Hawthorne Place
- 9 Hawthorne Place Unit 7O
- 6 Whittier Place
- 6-8 Whittier Pl Pspot 231
- 150 Staniford St Unit 704
- 150 Staniford St Unit 520
- 8 Whittier Place Unit 16B
- 8 Whittier Place Unit 6C
- 8 Whittier Place Unit 18E
- 8 Whittier Place Unit 17E
- 8 Whittier Place Unit 22B
- 6 Whittier Place Unit 3G
- 6 Whittier Place






