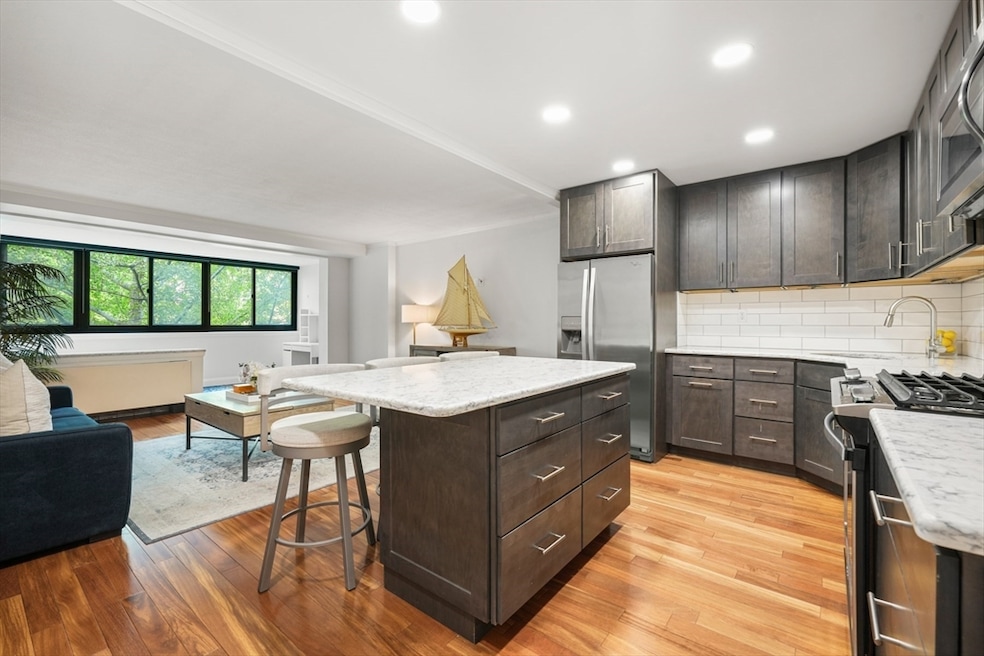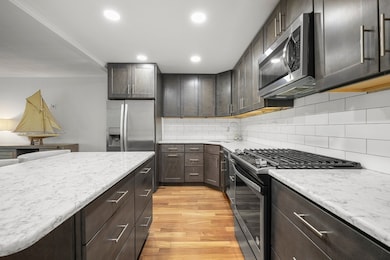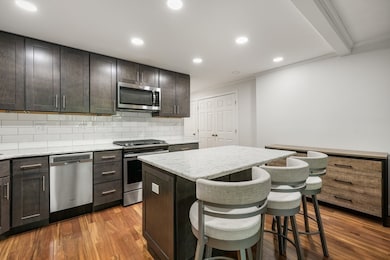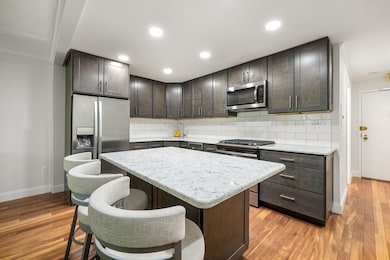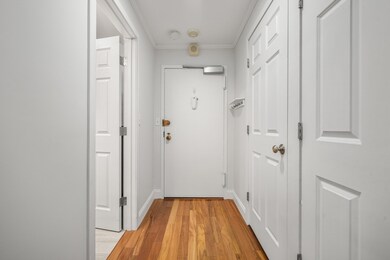
Estimated payment $3,544/month
Highlights
- Concierge
- Landscaped Professionally
- Engineered Wood Flooring
- Medical Services
- Property is near public transit
- 4-minute walk to Nashua Street Park
About This Home
Fall in Love with this jaw-dropping, fully renovated 637 sf studio in Boston’s iconic West End! Imagine sun-drenched living w/brand-new windows (2022) & stunning wide plank wood floors that glisten underfoot. The luxurious open floor plan is anchored by a dream kitchen, featuring an abundance of cabinetry, quartz counters, recessed lighting & a beautiful kitchen island w/seating + extra storage ~ perfect for hosting unforgettable dinner parties! Indulge in the spa-inspired bath, complete w/a luxe tiled shower & custom dressing area that feels like a five-star escape. Custom-built closets keep your world effortlessly organized. Enjoy 24/7 concierge, on-site mgmt + convenient laundry facilities. Live at the center of it all—just steps to Whole Foods, MGH, Charles River Esplanade, North Station & TD Garden. This unbeatable location connects you to the best dining, shopping, & entertainment Boston offers. Garage parking is available for purchase to complete this perfect city haven!
Property Details
Home Type
- Condominium
Est. Annual Taxes
- $871
Year Built
- Built in 1967
Lot Details
- Landscaped Professionally
- Garden
HOA Fees
- $699 Monthly HOA Fees
Parking
- 1 Car Attached Garage
- Tuck Under Parking
- Parking Available
Home Design
- Brick Exterior Construction
Interior Spaces
- 1 Full Bathroom
- 637 Sq Ft Home
- 1-Story Property
- Door Monitored By TV
- Basement
Kitchen
- Range
- Microwave
- Freezer
- Dishwasher
- Disposal
Flooring
- Engineered Wood
- Tile
Location
- Property is near public transit
- Property is near schools
Utilities
- Central Air
- Heat Pump System
- Hot Water Heating System
Listing and Financial Details
- Assessor Parcel Number W:03 P:00475 S:052,3363941
Community Details
Overview
- Other Mandatory Fees include Tennis Court
- Association fees include heat, gas, water, sewer, insurance, security, maintenance structure, road maintenance, ground maintenance, snow removal, trash, reserve funds
- 505 Units
- High-Rise Condominium
- Hawthorne Place Condominium Community
Amenities
- Concierge
- Medical Services
- Community Garden
- Shops
- Laundry Facilities
- Elevator
Recreation
- Tennis Courts
- Park
- Jogging Path
- Trails
- Bike Trail
Pet Policy
- Call for details about the types of pets allowed
Security
- Resident Manager or Management On Site
Map
About This Building
Home Values in the Area
Average Home Value in this Area
Tax History
| Year | Tax Paid | Tax Assessment Tax Assessment Total Assessment is a certain percentage of the fair market value that is determined by local assessors to be the total taxable value of land and additions on the property. | Land | Improvement |
|---|---|---|---|---|
| 2025 | $4,855 | $419,300 | $0 | $419,300 |
| 2024 | $3,964 | $363,700 | $0 | $363,700 |
| 2023 | $3,906 | $363,700 | $0 | $363,700 |
| 2022 | $3,918 | $360,100 | $0 | $360,100 |
| 2021 | $3,842 | $360,100 | $0 | $360,100 |
| 2020 | $3,472 | $328,800 | $0 | $328,800 |
| 2019 | $3,300 | $313,100 | $0 | $313,100 |
| 2018 | $3,097 | $295,500 | $0 | $295,500 |
| 2017 | $2,979 | $281,300 | $0 | $281,300 |
| 2016 | $2,892 | $262,900 | $0 | $262,900 |
| 2015 | $3,262 | $269,389 | $0 | $269,389 |
| 2014 | $3,138 | $249,434 | $0 | $249,434 |
Property History
| Date | Event | Price | Change | Sq Ft Price |
|---|---|---|---|---|
| 03/09/2025 03/09/25 | For Sale | $499,900 | -- | $785 / Sq Ft |
Deed History
| Date | Type | Sale Price | Title Company |
|---|---|---|---|
| Condominium Deed | -- | None Available | |
| Deed | $259,000 | -- | |
| Deed | $140,000 | -- | |
| Deed | $93,000 | -- |
Mortgage History
| Date | Status | Loan Amount | Loan Type |
|---|---|---|---|
| Open | $445,500 | Purchase Money Mortgage | |
| Previous Owner | $43,126 | No Value Available | |
| Previous Owner | $126,000 | Purchase Money Mortgage |
Similar Homes in the area
Source: MLS Property Information Network (MLS PIN)
MLS Number: 73343164
APN: CBOS-000000-000003-000475-000052
- 2 Hawthorne Place Unit 14N
- 2 Hawthorne Place Unit 11M
- 2 Hawthorne Place Unit 6D
- 2 Hawthorne Place Unit 8O
- 2 Hawthorne Place Unit 4K
- 2 Hawthorne Place Unit 3F
- 2 Hawthorne Place Unit 6G
- 2 Hawthorne Place Unit 2-O
- 9 Hawthorne Place
- 9 Hawthorne Place Unit 9R
- 9 Hawthorne Place Unit 7O
- 6 Whittier Place
- 6-8 Whittier Pl Pspot 231
- 150 Staniford St Unit 520
- 150 Staniford St Unit 907
- 8 Whittier Place Unit 16B
- 8 Whittier Place Unit 6C
- 8 Whittier Place Unit 18E
- 8 Whittier Place Unit 5E
- 8 Whittier Place Unit 17E
