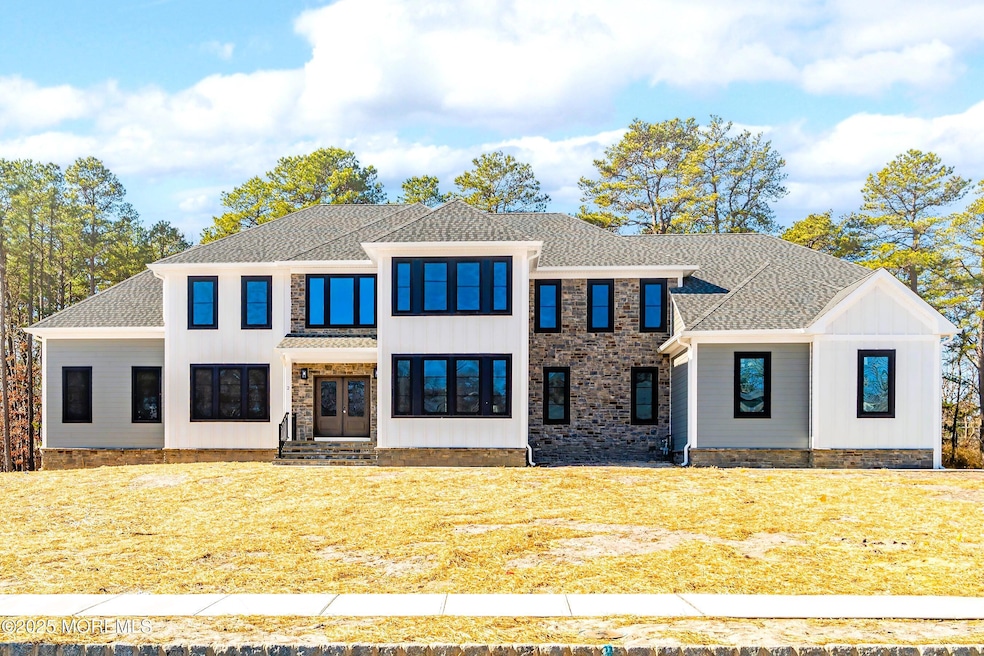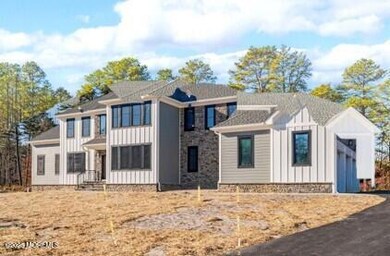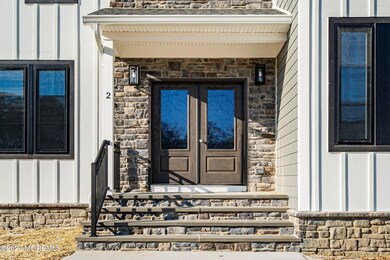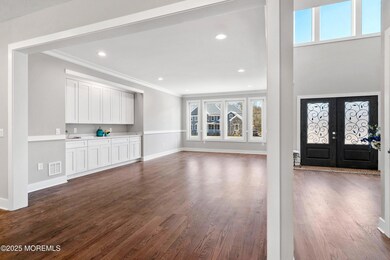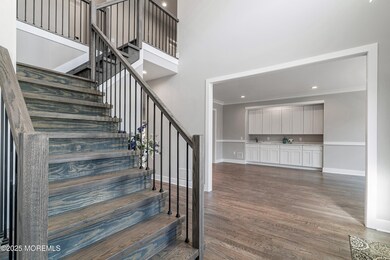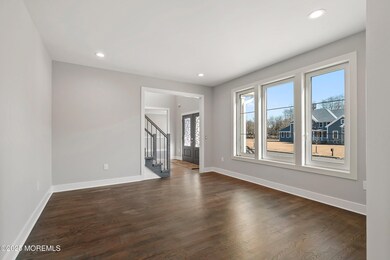2 Haystack Ct Howell Twp., NJ 07731
Estimated payment $10,601/month
Highlights
- New Construction
- Custom Home
- Wood Flooring
- Howell High School Rated A-
- Conservatory Room
- Attic
About This Home
New Construction - JUST BUILT! Welcome to the Home you've been waiting for - located in the highly desirable Haystack Glen Estates in Howell, NJ! Discover an exceptional Homes by Sema Properties, the local Builder with solid reputation for superior craftsmanship. The remarkable Henry B Model offers 6 spacious Bedrooms, Den/Office, 7.5 baths, a fully Finished Basement, and a 3-car garage. The inviting grand two-story Foyer leads to a formal Living and Dining Room, next to 12' ht.-foot-high Family Room with a Fireplace open to a huge gourmet Kitchen with a large island and a Breakfast Room, slides to a large deck, perfect for entertaining or relaxing in the park-like private backyard. The first floor also includes a luxurious Upstairs, the Primary Bedroom Suite features a Sitting Room and a lavish spa-like Bathroom, complete with Makeup Room and huge his-and-hers w. in Closets, plus a dedicated shoe closet. The second floor also includes 2 additional Bedrooms with a Jack & Jill Bath, 2 Bedroom Suites with private Baths and walk-in Closets, and a convenient Laundry Room.
This Home truly has it all! - a stunning Modern Elevation with impressive fenestration, stone accents, Hardie planks, and trendy board and batten siding. Inside, you'll find the upgraded line of Kitchen Cabinets, top-tier Appliances, quartz countertops, porcelain tiles, tons of recessed lights, and sleek hardwood floors throughout, elegant millwork. a spacious Mudroom, and a garage with separate stairs leading to the Finished 9' high Basement complete this exceptional Home, along with numerous luxury upgrades and much more...
House Conveniently located near I-95, Route 18, Route 9, commuter bus routes to NYC, the Manasquan Reservoir, proximity to Freehold, Lakewood, and the best NJ Shore. This development offers the perfect blend of tranquility and accessibility. Welcome to your New Home!
Property Details
Home Type
- Multi-Family
Est. Annual Taxes
- $3,839
Year Built
- Built in 2025 | New Construction
Lot Details
- 1.25 Acre Lot
- Cul-De-Sac
- Street terminates at a dead end
- Corner Lot
HOA Fees
- $25 Monthly HOA Fees
Parking
- 3 Car Attached Garage
- Garage Door Opener
- Driveway
Home Design
- Duplex
- Custom Home
- Colonial Architecture
- Shingle Roof
- Asphalt Rolled Roof
- Stone Siding
Interior Spaces
- 5,000 Sq Ft Home
- 2-Story Property
- Ceiling height of 9 feet on the main level
- Recessed Lighting
- Light Fixtures
- Gas Fireplace
- Sliding Doors
- Entrance Foyer
- Family Room
- Sitting Room
- Living Room
- Breakfast Room
- Dining Room
- Home Office
- Conservatory Room
- Sun or Florida Room
- Center Hall
- Laundry Room
Kitchen
- Eat-In Kitchen
- Dinette
- Stove
- Range Hood
- Microwave
- Dishwasher
- Kitchen Island
Flooring
- Wood
- Ceramic Tile
Bedrooms and Bathrooms
- 6 Bedrooms
- Walk-In Closet
- Primary Bathroom is a Full Bathroom
- Dual Vanity Sinks in Primary Bathroom
- Primary Bathroom Bathtub Only
Attic
- Attic Fan
- Pull Down Stairs to Attic
Finished Basement
- Walk-Out Basement
- Basement Fills Entire Space Under The House
Outdoor Features
- Balcony
- Exterior Lighting
Schools
- Adelphia Middle School
Utilities
- Forced Air Zoned Heating and Cooling System
- Heating System Uses Natural Gas
- Natural Gas Water Heater
- Septic System
Listing and Financial Details
- Assessor Parcel Number 21-00036-0000-00021-10
Community Details
Overview
- Association fees include - see remarks, common area
- Haystack Glen Estates Subdivision, Henry B Floorplan
Amenities
- Common Area
Map
Home Values in the Area
Average Home Value in this Area
Tax History
| Year | Tax Paid | Tax Assessment Tax Assessment Total Assessment is a certain percentage of the fair market value that is determined by local assessors to be the total taxable value of land and additions on the property. | Land | Improvement |
|---|---|---|---|---|
| 2024 | $3,839 | $206,300 | $206,300 | $0 |
| 2023 | $3,839 | $206,300 | $206,300 | $0 |
| 2022 | -- | $126,300 | $126,300 | $0 |
Property History
| Date | Event | Price | Change | Sq Ft Price |
|---|---|---|---|---|
| 02/28/2025 02/28/25 | For Sale | $1,849,900 | -- | -- |
Source: MOREMLS (Monmouth Ocean Regional REALTORS®)
MLS Number: 22505182
APN: 21-00036-0000-00021-10
- 1 Mendon Dr
- 46 Markwood Dr
- 70 Old Bridge Dr
- 54 Berkshire Dr
- 62 Old Bridge Dr
- 16 Dutch Valley Rd
- 39 Old Bridge Dr
- 27 Sylvan Blvd
- 20 Hedgewood Rd
- 145 Rochelle Ave
- 126 Locust Ave
- 6 Peachstone Rd
- 14 Sylvan Blvd
- 41 Willow Ave
- 38 Peachstone Rd
- 13 Forrest Hill Dr
- 6 Blueberry Path
- 17 Taunton Dr
- 6 Robin Rd Unit 1000
- 36 Appletree Rd
