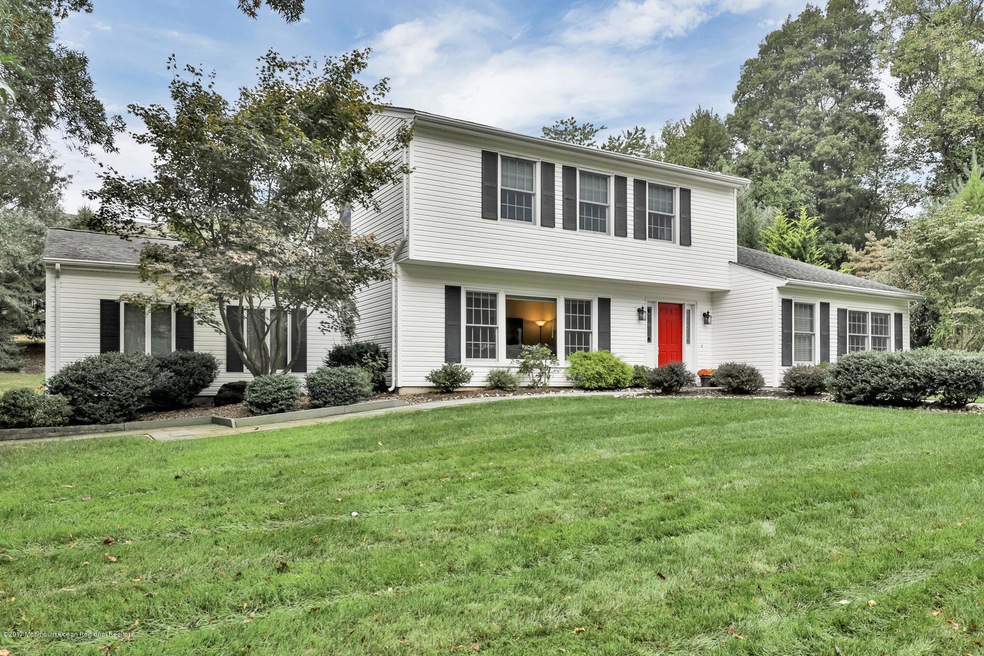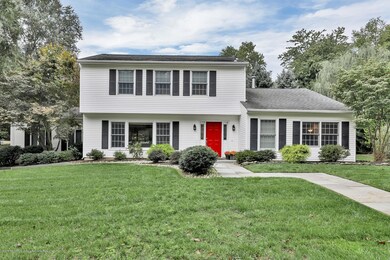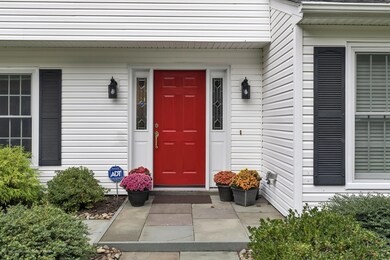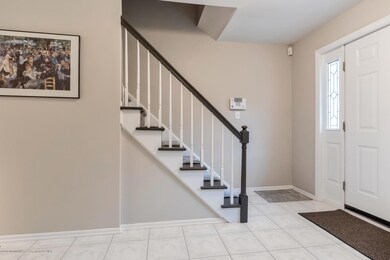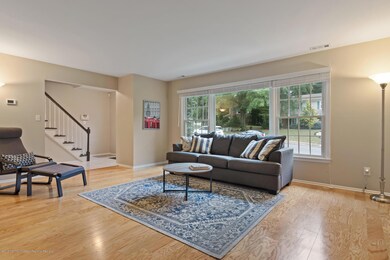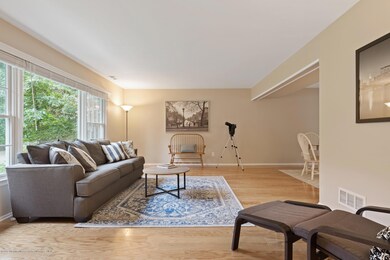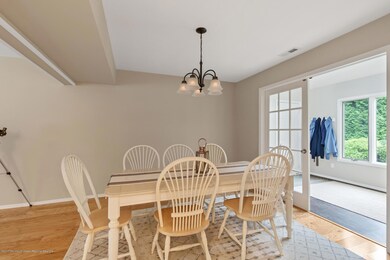
2 Heath Pkwy Middletown, NJ 07748
New Monmouth NeighborhoodHighlights
- New Kitchen
- Colonial Architecture
- Corner Lot
- Middletown Village Elementary School Rated A-
- Wood Flooring
- No HOA
About This Home
As of September 2020Welcome to Harmony Heights! A charming tucked away neighborhood that is close to every convenience! This center hall colonial situated on a corner lot with gorgeous landscaping will not disappoint. Flooded with light from the moment you enter. Open flow to every room allows for great entertaining. Enormous eat in kitchen w/SS LG appliances features a built-in wine bar, center island and pantry. Family room with office nook has vaulted ceilings and built-ins which opens out to the backyard with double sliding glass doors. Separate living and dining rooms with hardwood floors, along with mud room, laundry room and half bath complete this level.Upstairs you will find 3 bedrooms and 2 full baths. What once was a 4th bedroom is now a huge master suite w/ walk in closet and en suite bath. Hardwood floors throughout and pull down attic for storage. Over 50K+ of recent upgrades including new heating and air conditioning. Near shopping, train and beaches!!
Last Agent to Sell the Property
Stephanie Casazza
Prime Real Estate Group Listed on: 01/02/2018
Home Details
Home Type
- Single Family
Est. Annual Taxes
- $8,889
Year Built
- Built in 1978
Lot Details
- Lot Dimensions are 90 x 95
- Corner Lot
- Sprinkler System
Parking
- 2 Car Attached Garage
- Parking Storage or Cabinetry
- Garage Door Opener
- Driveway with Pavers
- Paver Block
- Off-Street Parking
Home Design
- Colonial Architecture
- Shingle Roof
- Vinyl Siding
Interior Spaces
- 2,400 Sq Ft Home
- 2-Story Property
- Ceiling height of 9 feet on the main level
- Ceiling Fan
- Skylights
- Recessed Lighting
- Track Lighting
- Light Fixtures
- Blinds
- Bay Window
- Window Screens
- French Doors
- Sliding Doors
- Entrance Foyer
- Family Room
- Living Room
- Dining Room
- Den
- Library
- Utility Room
- Pull Down Stairs to Attic
- Home Security System
Kitchen
- New Kitchen
- Eat-In Kitchen
- Butlers Pantry
- Self-Cleaning Oven
- Electric Cooktop
- Stove
- Microwave
- Dishwasher
- Kitchen Island
- Compactor
- Disposal
Flooring
- Wood
- Wall to Wall Carpet
- Ceramic Tile
Bedrooms and Bathrooms
- 3 Bedrooms
- Primary bedroom located on second floor
- Walk-In Closet
- Primary Bathroom is a Full Bathroom
- Primary Bathroom includes a Walk-In Shower
Laundry
- Dryer
- Washer
Outdoor Features
- Patio
- Exterior Lighting
Schools
- Middletown Village Elementary School
- Thompson Middle School
- Middle North High School
Utilities
- Forced Air Heating and Cooling System
- Heating System Uses Natural Gas
- Programmable Thermostat
- Electric Water Heater
Community Details
- No Home Owners Association
- Harmony Heights Subdivision
Listing and Financial Details
- Exclusions: Personal items.
- Assessor Parcel Number 32-00615-0000-00060
Ownership History
Purchase Details
Home Financials for this Owner
Home Financials are based on the most recent Mortgage that was taken out on this home.Purchase Details
Home Financials for this Owner
Home Financials are based on the most recent Mortgage that was taken out on this home.Purchase Details
Home Financials for this Owner
Home Financials are based on the most recent Mortgage that was taken out on this home.Similar Homes in the area
Home Values in the Area
Average Home Value in this Area
Purchase History
| Date | Type | Sale Price | Title Company |
|---|---|---|---|
| Deed | $580,000 | Unitas Title Agency Llc | |
| Deed | -- | Wfg National Title | |
| Deed | $440,000 | Lt National Title Services |
Mortgage History
| Date | Status | Loan Amount | Loan Type |
|---|---|---|---|
| Open | $510,000 | New Conventional | |
| Previous Owner | $38,800 | New Conventional | |
| Previous Owner | $352,000 | New Conventional |
Property History
| Date | Event | Price | Change | Sq Ft Price |
|---|---|---|---|---|
| 09/01/2020 09/01/20 | Sold | $580,000 | +5.6% | $242 / Sq Ft |
| 07/01/2020 07/01/20 | Pending | -- | -- | -- |
| 06/25/2020 06/25/20 | For Sale | $549,000 | +5.9% | $229 / Sq Ft |
| 02/14/2018 02/14/18 | Sold | $518,500 | +17.8% | $216 / Sq Ft |
| 03/27/2014 03/27/14 | Sold | $440,000 | -- | $183 / Sq Ft |
Tax History Compared to Growth
Tax History
| Year | Tax Paid | Tax Assessment Tax Assessment Total Assessment is a certain percentage of the fair market value that is determined by local assessors to be the total taxable value of land and additions on the property. | Land | Improvement |
|---|---|---|---|---|
| 2024 | $10,652 | $622,500 | $308,800 | $313,700 |
| 2023 | $10,652 | $612,900 | $294,100 | $318,800 |
| 2022 | $10,394 | $570,500 | $267,000 | $303,500 |
| 2021 | $10,394 | $499,700 | $229,700 | $270,000 |
| 2020 | $10,622 | $496,800 | $232,900 | $263,900 |
| 2019 | $9,574 | $453,300 | $204,100 | $249,200 |
| 2018 | $9,383 | $433,000 | $204,100 | $228,900 |
| 2017 | $8,889 | $418,500 | $194,100 | $224,400 |
| 2016 | $9,151 | $429,400 | $214,100 | $215,300 |
| 2015 | $8,689 | $406,800 | $199,100 | $207,700 |
| 2014 | $8,846 | $404,100 | $199,100 | $205,000 |
Agents Affiliated with this Home
-
David Giuliano

Seller's Agent in 2020
David Giuliano
Heritage House Sotheby's International Realty
(732) 778-0687
6 in this area
59 Total Sales
-
Brian McNamara

Buyer's Agent in 2020
Brian McNamara
Heritage House Sotheby's International Realty
(908) 763-5886
8 in this area
89 Total Sales
-
S
Seller's Agent in 2018
Stephanie Casazza
Prime Real Estate Group
-
V
Seller's Agent in 2014
Virginia Linnell
BHHS Fox & Roach
-
N
Buyer's Agent in 2014
NON MEMBER
VRI Homes
-
N
Buyer's Agent in 2014
NON MEMBER MORR
NON MEMBER
Map
Source: MOREMLS (Monmouth Ocean Regional REALTORS®)
MLS Number: 21800109
APN: 32-00615-0000-00060
- 52 Pate Dr Unit 75
- 5 Beth Dr
- 19 Stanley Ln
- 123-125 Magnolia Ln
- 13 Winston Dr
- 36 New Monmouth Rd
- 255 Harmony Rd
- 2 Nassau Place
- 2 The Vista
- 2306 Evans Ln
- 2206 Evans Ln
- 2507 Evans Ln
- 8 Millbrook Dr
- 186 Clubhouse Dr
- 42 Cherry Tree Farm Rd
- 6 Chanceville Place
- 11 Barbara Terrace
- 2 Merrick Ct
- 1501 Arose Ln
- 24 Daniel Dr
