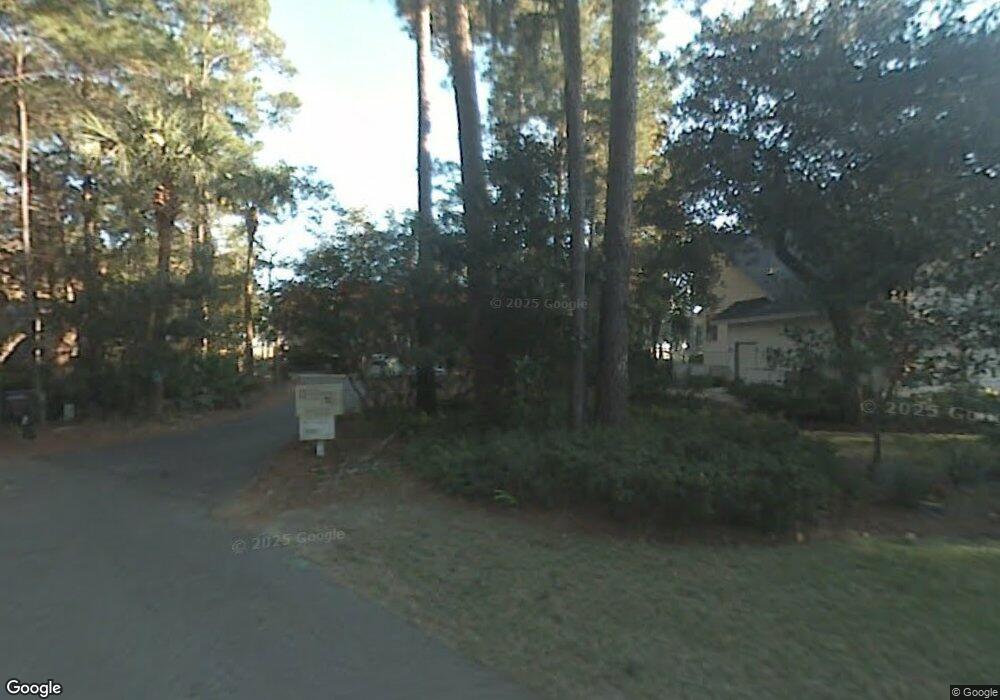2 Heathmuir Way Savannah, GA 31411
Estimated Value: $1,411,005 - $1,747,000
4
Beds
4
Baths
4,182
Sq Ft
$372/Sq Ft
Est. Value
About This Home
This home is located at 2 Heathmuir Way, Savannah, GA 31411 and is currently estimated at $1,554,002, approximately $371 per square foot. 2 Heathmuir Way is a home located in Chatham County with nearby schools including Hesse School and Jenkins High School.
Ownership History
Date
Name
Owned For
Owner Type
Purchase Details
Closed on
May 13, 2021
Sold by
Gordon Brenda J
Bought by
Schaefer Anne Adams
Current Estimated Value
Purchase Details
Closed on
Jun 5, 2013
Sold by
Brady Marilyn G
Bought by
Gordon Robert D and Gordon Brenda J
Purchase Details
Closed on
Jan 23, 2009
Sold by
Not Provided
Bought by
Brady Marilyn G
Home Financials for this Owner
Home Financials are based on the most recent Mortgage that was taken out on this home.
Original Mortgage
$310,000
Interest Rate
5.23%
Mortgage Type
New Conventional
Create a Home Valuation Report for This Property
The Home Valuation Report is an in-depth analysis detailing your home's value as well as a comparison with similar homes in the area
Home Values in the Area
Average Home Value in this Area
Purchase History
| Date | Buyer | Sale Price | Title Company |
|---|---|---|---|
| Schaefer Anne Adams | $584,500 | -- | |
| Schaefer Anne Adams | $584,500 | -- | |
| Gordon Robert D | $1,000,000 | -- | |
| Brady Marilyn G | -- | -- |
Source: Public Records
Mortgage History
| Date | Status | Borrower | Loan Amount |
|---|---|---|---|
| Previous Owner | Brady Marilyn G | $310,000 |
Source: Public Records
Tax History Compared to Growth
Tax History
| Year | Tax Paid | Tax Assessment Tax Assessment Total Assessment is a certain percentage of the fair market value that is determined by local assessors to be the total taxable value of land and additions on the property. | Land | Improvement |
|---|---|---|---|---|
| 2025 | $23,943 | $720,760 | $140,000 | $580,760 |
| 2024 | $23,943 | $633,880 | $140,000 | $493,880 |
| 2023 | $18,856 | $556,880 | $130,000 | $426,880 |
| 2022 | $9,230 | $514,640 | $140,000 | $374,640 |
| 2021 | $9,246 | $425,760 | $90,000 | $335,760 |
| 2020 | $9,278 | $388,440 | $90,000 | $298,440 |
| 2019 | $9,362 | $353,320 | $90,000 | $263,320 |
| 2018 | $8,347 | $349,080 | $90,000 | $259,080 |
| 2017 | $8,184 | $351,080 | $90,000 | $261,080 |
| 2016 | $8,226 | $347,320 | $90,000 | $257,320 |
| 2015 | $8,195 | $350,280 | $90,000 | $260,280 |
| 2014 | $12,092 | $352,040 | $0 | $0 |
Source: Public Records
Map
Nearby Homes
- 198 Yam Gandy Rd
- 3 Inigo Jones Ln
- 10 Oyster Reef Rd
- 5 Sandy Run Ln
- 1 Bishopwood Ct
- 4 Fox Meadow Cir
- 1 Quahog Ln
- 5 Middle Marsh Retreat
- 7 Pennystone Retreat
- 29 Black Hawk Trail
- 5 Tangletree Ln
- 5 Pelham Rd
- 26 Little Comfort Rd
- 79 Delegal Rd
- 24 Delegal Rd
- 5 Clairborn Retreat
- 136 Saltwater Way
- 5 Skipjack Ln
- 6 Adams Point Cross
- 138 Mercer Rd
- 3 Heathmuir Way
- 1 Heathmuir Way
- 4 Heathmuir Way
- 6 Laurel Hill Ln
- 5 Laurel Hill Ln
- 4 Laurel Hill Ln
- 5 Heathmuir Way
- 6 Heathmuir Way
- 195 Yam Gandy Rd
- 193 Yam Gandy Rd
- 197 Yam Gandy Rd
- 5 Poor Clares Ln
- 1 Laurel Hill Ln
- 3 Laurel Hill Ln
- 39 Southerland Rd
- 3 Marsh Elder Ln
- 2 Marsh Elder Ln
- 1 Marsh Elder Ln
- 200 Yam Gandy Rd
- 4 Poor Clares Ln
