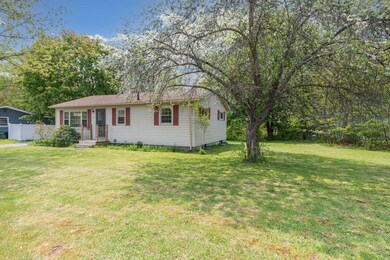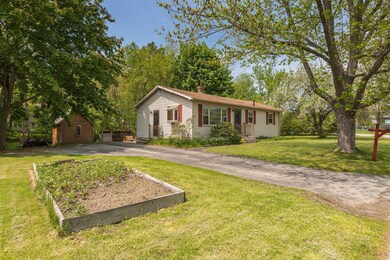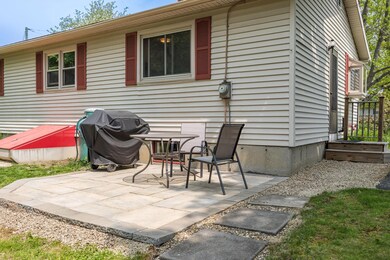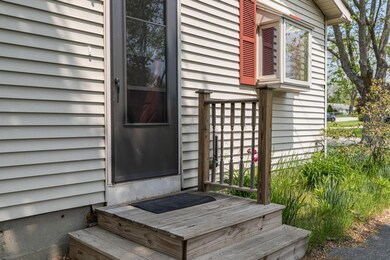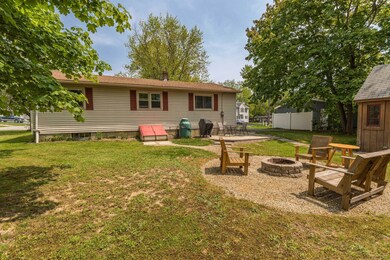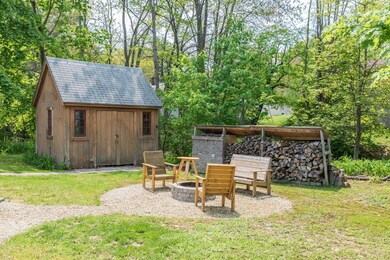
Highlights
- Wood Flooring
- Shed
- Combination Kitchen and Dining Room
- Patio
- Landscaped
- 4-minute walk to Morningside Park
About This Home
As of June 2024Looking for one-floor living, or simply a great starter home? This wonderful 3 bedroom Ranch is situated in the popular Morningside Park neighborhood. This south Dover location is also the home of the Garrison Elementary School and Portsmouth Christian Academy. At the rear of Garrison Elementary you'll find some very popular pickleball courts! You'll also be within easy reach to Dover's downtown, Portsmouth and UNH. There's also a neighborhood park close by that's described by a City of Dover document this way: "This park, at just over one and a half acres, contains one multi-use field, playground equipment a pavilion sitting area and open lawn areas. The green space the park provides is a great place to enjoy many recreational sports such as ultimate frisbee, football and whiffle ball." The home has a nice lot and an awesome back yard, complete with shed and fire pit - what a perfect spot for those summer evenings! Exterior is wrapped with low-maintenance vinyl siding and the roof shingles are only 10 years old. Inside you find a spacious living room, eat-in kitchen and 3 bedrooms. Hardwood flooring throughout much of the living space. Home also has a full basement with a bulkhead leading to the back yard. If you've been looking for just the right combination of home and neighborhood, you'll want to come take a look! Very easy to view!
Last Agent to Sell the Property
RE/MAX Shoreline License #035561 Listed on: 05/18/2023

Home Details
Home Type
- Single Family
Est. Annual Taxes
- $5,887
Year Built
- Built in 1960
Lot Details
- 10,454 Sq Ft Lot
- Landscaped
- Level Lot
- Property is zoned R-12
Parking
- Paved Parking
Home Design
- Concrete Foundation
- Wood Frame Construction
- Shingle Roof
- Vinyl Siding
Interior Spaces
- 1-Story Property
- Combination Kitchen and Dining Room
- Gas Range
Flooring
- Wood
- Vinyl
Bedrooms and Bathrooms
- 3 Bedrooms
- 1 Full Bathroom
Unfinished Basement
- Basement Fills Entire Space Under The House
- Walk-Up Access
- Laundry in Basement
Outdoor Features
- Patio
- Shed
Schools
- Garrison Elementary School
- Dover Middle School
- Dover High School
Utilities
- Hot Water Heating System
- Heating System Uses Oil
- 100 Amp Service
- Liquid Propane Gas Water Heater
- Cable TV Available
Community Details
- Morning Side Park Subdivision
Listing and Financial Details
- Tax Lot 80
- 20% Total Tax Rate
Ownership History
Purchase Details
Home Financials for this Owner
Home Financials are based on the most recent Mortgage that was taken out on this home.Purchase Details
Home Financials for this Owner
Home Financials are based on the most recent Mortgage that was taken out on this home.Purchase Details
Home Financials for this Owner
Home Financials are based on the most recent Mortgage that was taken out on this home.Similar Homes in Dover, NH
Home Values in the Area
Average Home Value in this Area
Purchase History
| Date | Type | Sale Price | Title Company |
|---|---|---|---|
| Warranty Deed | $429,000 | None Available | |
| Warranty Deed | $429,000 | None Available | |
| Warranty Deed | $375,000 | None Available | |
| Warranty Deed | $375,000 | None Available | |
| Warranty Deed | $106,900 | -- | |
| Warranty Deed | $106,900 | -- |
Mortgage History
| Date | Status | Loan Amount | Loan Type |
|---|---|---|---|
| Open | $404,985 | Purchase Money Mortgage | |
| Closed | $404,985 | Purchase Money Mortgage | |
| Previous Owner | $387,375 | Purchase Money Mortgage | |
| Previous Owner | $91,940 | Unknown | |
| Previous Owner | $111,000 | Unknown | |
| Previous Owner | $85,500 | Purchase Money Mortgage |
Property History
| Date | Event | Price | Change | Sq Ft Price |
|---|---|---|---|---|
| 06/07/2024 06/07/24 | Sold | $429,000 | 0.0% | $447 / Sq Ft |
| 05/07/2024 05/07/24 | Pending | -- | -- | -- |
| 04/29/2024 04/29/24 | For Sale | $429,000 | +14.4% | $447 / Sq Ft |
| 07/13/2023 07/13/23 | Sold | $375,000 | 0.0% | $391 / Sq Ft |
| 05/21/2023 05/21/23 | Pending | -- | -- | -- |
| 05/18/2023 05/18/23 | For Sale | $375,000 | -- | $391 / Sq Ft |
Tax History Compared to Growth
Tax History
| Year | Tax Paid | Tax Assessment Tax Assessment Total Assessment is a certain percentage of the fair market value that is determined by local assessors to be the total taxable value of land and additions on the property. | Land | Improvement |
|---|---|---|---|---|
| 2024 | $6,427 | $353,700 | $162,000 | $191,700 |
| 2023 | $6,162 | $329,500 | $162,000 | $167,500 |
| 2022 | $5,887 | $296,700 | $145,800 | $150,900 |
| 2021 | $5,833 | $268,800 | $137,700 | $131,100 |
| 2020 | $5,676 | $228,400 | $121,500 | $106,900 |
| 2019 | $5,597 | $222,200 | $117,500 | $104,700 |
| 2018 | $5,221 | $209,500 | $109,400 | $100,100 |
| 2017 | $4,923 | $190,300 | $93,200 | $97,100 |
| 2016 | $4,664 | $177,400 | $89,000 | $88,400 |
| 2015 | $4,327 | $162,600 | $76,300 | $86,300 |
| 2014 | $4,120 | $158,400 | $72,100 | $86,300 |
| 2011 | $4,223 | $168,100 | $82,000 | $86,100 |
Agents Affiliated with this Home
-
Mariele Chambers
M
Seller's Agent in 2024
Mariele Chambers
KW Coastal and Lakes & Mountains Realty
(508) 916-1951
5 in this area
69 Total Sales
-
Nicole Parmley

Buyer's Agent in 2024
Nicole Parmley
Parmley Properties Realty LLC
(603) 988-8591
2 in this area
127 Total Sales
-
Michael Rudolph

Seller's Agent in 2023
Michael Rudolph
RE/MAX
(603) 501-3840
34 in this area
146 Total Sales
Map
Source: PrimeMLS
MLS Number: 4953330
APN: DOVR-000080-A000000-I000000
- 7 Hemlock Cir
- 19 Lenox Dr Unit A
- 41 Bellamy Woods
- 83 Bellamy Woods
- 112 Bellamy Woods
- 181 Garrison Rd
- 7 Kelley Dr
- 7 Tanglewood Dr
- 48 Spruce Ln
- 38 Piscataqua Rd
- 92 Katie Ln
- 55 Fords Landing Dr
- 22 Fords Landing Dr
- 12 Juniper Dr Unit Lot 12
- 16 Polly Ann Park
- 53 Polly Ann Park
- 25 Nute Rd
- 8 Southwood Dr
- 337 Old Garrison Rd
- 15 Dover Point Rd

