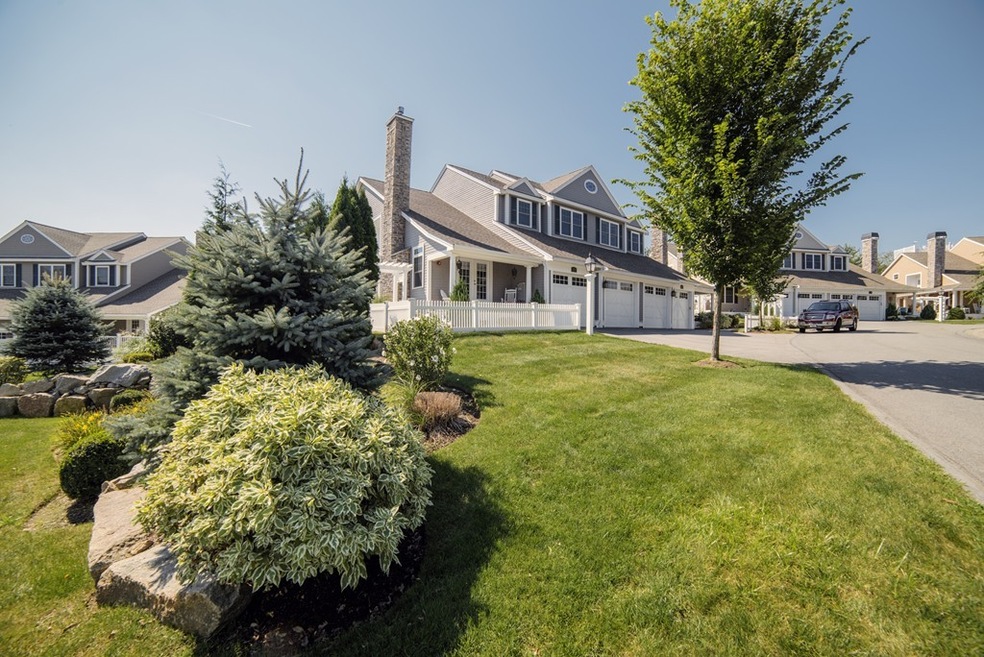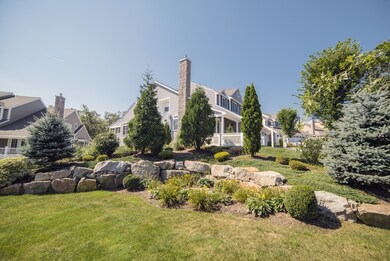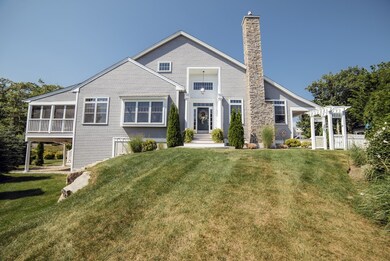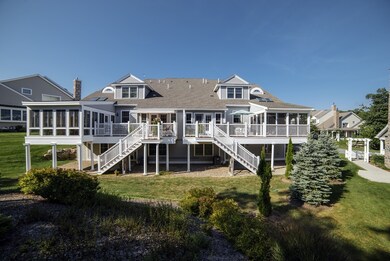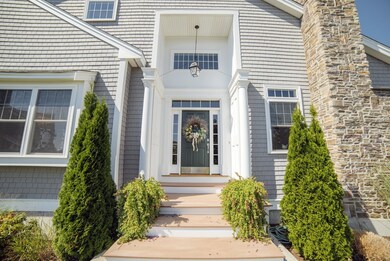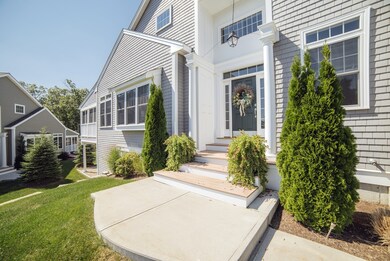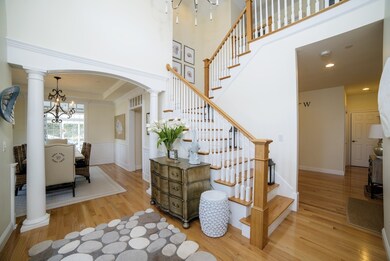
2 Heron Cir Unit A Gloucester, MA 01930
West Gloucester NeighborhoodHighlights
- Wood Flooring
- Security Service
- Forced Air Heating and Cooling System
About This Home
As of March 2021Come Home to The Village at West Gloucester Cape Ann's 1st 55+ community .Located within 1 mile of magnificent Wingarsheek beach. This home is Immaculate featuring 1st floor Master bedroom suite with access to outside deck, private bath with tub and separate glass shower. Formal living room with Coffered ceiling, indirect lighting , Crown moldings and gas Fire-place. Beautiful archways and columns lead to formal Dinning room with Tray ceiling , wainscoting , crown moldings and window seat . Large open kitchen and dinning area with Cathedral ceilings , skylights breakfast bar ,dinning area leading to screened in porch and open deck with gas for outside Bar-Ba-Que .This home features many upgrades and has been meticulously maintained Add 1200 more sq.ft. of living space by finishing the walk-out lower level which already has heat , AC, insulation ,electric , sheetrock and Bathroom hook-up.
Townhouse Details
Home Type
- Townhome
Est. Annual Taxes
- $8,284
Year Built
- Built in 2013
Lot Details
- Year Round Access
HOA Fees
- $880 per month
Parking
- 2 Car Garage
Kitchen
- Range
- Microwave
- Dishwasher
Flooring
- Wood
- Wall to Wall Carpet
- Tile
Utilities
- Forced Air Heating and Cooling System
- Heating System Uses Gas
- Water Holding Tank
- Propane Water Heater
- Private Sewer
- Cable TV Available
Additional Features
- Basement
Listing and Financial Details
- Assessor Parcel Number M:0247 B:0010 L:0026
Community Details
Pet Policy
- Call for details about the types of pets allowed
Security
- Security Service
Ownership History
Purchase Details
Purchase Details
Home Financials for this Owner
Home Financials are based on the most recent Mortgage that was taken out on this home.Purchase Details
Home Financials for this Owner
Home Financials are based on the most recent Mortgage that was taken out on this home.Purchase Details
Similar Homes in Gloucester, MA
Home Values in the Area
Average Home Value in this Area
Purchase History
| Date | Type | Sale Price | Title Company |
|---|---|---|---|
| Condominium Deed | -- | None Available | |
| Condominium Deed | -- | None Available | |
| Condominium Deed | $816,750 | None Available | |
| Condominium Deed | $816,750 | None Available | |
| Deed | $849,900 | -- | |
| Deed | $849,900 | -- | |
| Deed | $620,000 | -- | |
| Deed | $620,000 | -- |
Mortgage History
| Date | Status | Loan Amount | Loan Type |
|---|---|---|---|
| Previous Owner | $700,000 | Credit Line Revolving | |
| Previous Owner | $250,000 | No Value Available |
Property History
| Date | Event | Price | Change | Sq Ft Price |
|---|---|---|---|---|
| 03/04/2021 03/04/21 | Sold | $825,000 | -1.2% | $323 / Sq Ft |
| 02/17/2021 02/17/21 | Pending | -- | -- | -- |
| 02/10/2021 02/10/21 | Price Changed | $835,000 | 0.0% | $327 / Sq Ft |
| 02/10/2021 02/10/21 | For Sale | $835,000 | -4.6% | $327 / Sq Ft |
| 01/20/2021 01/20/21 | Pending | -- | -- | -- |
| 11/18/2020 11/18/20 | For Sale | $875,000 | +3.0% | $343 / Sq Ft |
| 11/15/2018 11/15/18 | Sold | $849,900 | 0.0% | $333 / Sq Ft |
| 10/21/2018 10/21/18 | Pending | -- | -- | -- |
| 09/12/2018 09/12/18 | For Sale | $849,900 | -- | $333 / Sq Ft |
Tax History Compared to Growth
Tax History
| Year | Tax Paid | Tax Assessment Tax Assessment Total Assessment is a certain percentage of the fair market value that is determined by local assessors to be the total taxable value of land and additions on the property. | Land | Improvement |
|---|---|---|---|---|
| 2025 | $8,284 | $851,400 | $0 | $851,400 |
| 2024 | $8,284 | $851,400 | $0 | $851,400 |
| 2023 | $8,390 | $792,300 | $0 | $792,300 |
| 2022 | $8,862 | $755,500 | $0 | $755,500 |
| 2021 | $9,367 | $753,000 | $0 | $753,000 |
| 2020 | $9,483 | $769,100 | $0 | $769,100 |
| 2019 | $9,030 | $711,600 | $0 | $711,600 |
| 2018 | $9,095 | $703,400 | $0 | $703,400 |
| 2017 | $8,688 | $658,700 | $0 | $658,700 |
| 2016 | $8,708 | $639,800 | $0 | $639,800 |
| 2015 | $8,777 | $643,000 | $0 | $643,000 |
Agents Affiliated with this Home
-

Seller's Agent in 2021
Deborah Evans
J. Barrett & Company
(978) 314-5970
1 in this area
114 Total Sales
-

Seller Co-Listing Agent in 2021
Deborah Vivian
J. Barrett & Company
(978) 836-7451
1 in this area
25 Total Sales
-
A
Buyer's Agent in 2021
Anthony Bullock IV
Churchill Properties
1 in this area
3 Total Sales
-

Seller's Agent in 2018
Joseph Militello
eXp Realty
(978) 815-3877
18 Total Sales
-
M
Buyer's Agent in 2018
Michele Vivian
J. Barrett & Company
(978) 526-8555
12 Total Sales
Map
Source: MLS Property Information Network (MLS PIN)
MLS Number: 72393765
APN: GLOU-000247-000010-000026
- 113 Bray St
- 178 Atlantic St
- 188 Atlantic St
- 7 Cove Way
- 50 Castle View Dr
- 3 Cabot Ln
- 53 Concord St
- 3 Longview Terrace
- 220 Atlantic St
- 3 Tidal Cove Way
- 28 Riverview Rd Unit A
- 9 Sandy Way
- 3 Breezy Point Rd
- 3 Bray St
- 350 Essex Ave
- 368 Essex Ave
- 347A Essex Ave
- 121 Wingaersheek Rd
- 2 Deacon Farm Ln
- 6 River Rd
