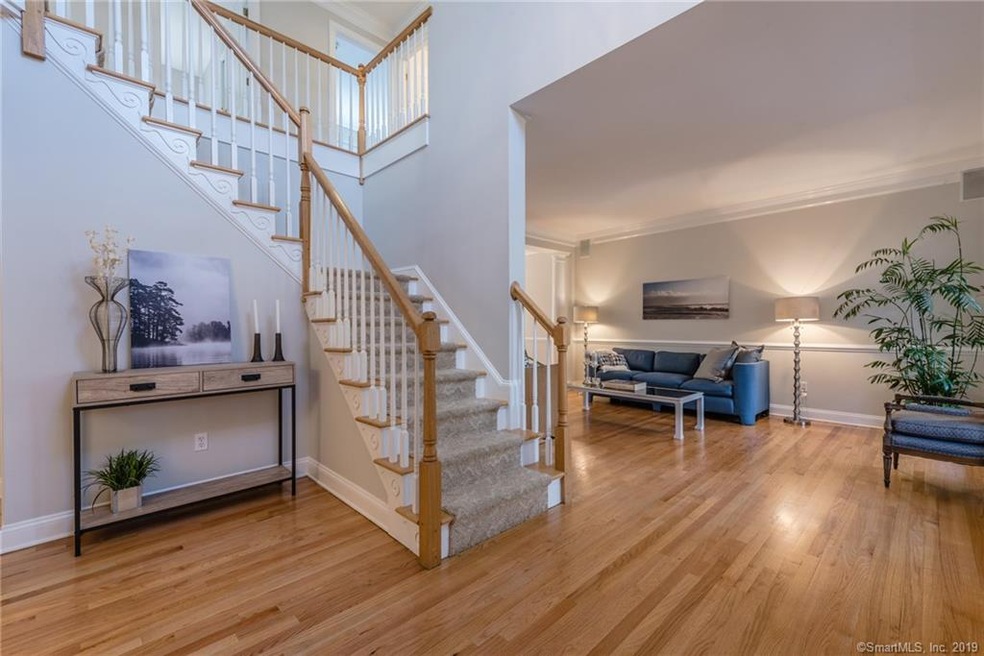
2 Heron Ct Norwalk, CT 06855
East Norwalk NeighborhoodEstimated Value: $850,063 - $1,304,000
Highlights
- 0.43 Acre Lot
- Deck
- 1 Fireplace
- Colonial Architecture
- Attic
- Cul-De-Sac
About This Home
As of May 2019This classic colonial with 4 bedrooms and 2.5 baths is ideally located on a private cul de sac. The many updates in this home include a freshly painted interior and refinished oak floors on the main level. Part of an open floor plan, the kitchen boasts a beautiful quartz island and brand new stainless appliances and leads directly into the family room with a wood burning fireplace and soaring vaulted ceilings. The dining room opens into the living room, making it ideal for large family gatherings. The main floor also offers a huge “bonus room” that can be used as a playroom, office or an additional bedroom. The second floor features a huge vaulted ceiling master suite with his and her walk-in closets plus 3 additional bedrooms. Located in the sought after Sasqua Hills area. Convenient to Westport Train, I-95, beaches, restaurants, and shops.
Last Agent to Sell the Property
Craig Oshrin
RE/MAX Heritage License #RES.0799948 Listed on: 02/28/2019

Home Details
Home Type
- Single Family
Est. Annual Taxes
- $13,857
Year Built
- Built in 1997
Lot Details
- 0.43 Acre Lot
- Cul-De-Sac
- Sprinkler System
- Property is zoned A3
HOA Fees
- $465 Monthly HOA Fees
Home Design
- Colonial Architecture
- Concrete Foundation
- Frame Construction
- Asphalt Shingled Roof
- Shingle Siding
- Stone Siding
- Stucco Exterior
Interior Spaces
- 1 Fireplace
- Awning
- Finished Basement
- Basement Storage
- Attic or Crawl Hatchway Insulated
Kitchen
- Oven or Range
- Cooktop
- Dishwasher
- Disposal
Bedrooms and Bathrooms
- 4 Bedrooms
Laundry
- Electric Dryer
- Washer
Parking
- 2 Car Attached Garage
- Parking Deck
- Driveway
Schools
- Marvin Elementary School
- Nathan Hale Middle School
- Norwalk High School
Utilities
- Central Air
- Heating System Uses Natural Gas
Additional Features
- Deck
- Property is near a golf course
Community Details
- Association fees include grounds maintenance, trash pickup, snow removal, property management, road maintenance, insurance
- Saugatuck Landing Subdivision
- Property managed by Pyramid
Ownership History
Purchase Details
Home Financials for this Owner
Home Financials are based on the most recent Mortgage that was taken out on this home.Similar Homes in the area
Home Values in the Area
Average Home Value in this Area
Purchase History
| Date | Buyer | Sale Price | Title Company |
|---|---|---|---|
| Fairbone Luisa | $637,250 | -- | |
| Fairbone Luisa | $637,250 | -- |
Mortgage History
| Date | Status | Borrower | Loan Amount |
|---|---|---|---|
| Open | Chapman Henry | $470,000 | |
| Closed | Karassik Irwin | $477,937 | |
| Previous Owner | Karassik Irwin | $186,000 | |
| Previous Owner | Karassik Irwin | $200,000 |
Property History
| Date | Event | Price | Change | Sq Ft Price |
|---|---|---|---|---|
| 05/29/2019 05/29/19 | Sold | $637,250 | -2.0% | $186 / Sq Ft |
| 05/14/2019 05/14/19 | Pending | -- | -- | -- |
| 02/28/2019 02/28/19 | For Sale | $650,000 | -- | $190 / Sq Ft |
Tax History Compared to Growth
Tax History
| Year | Tax Paid | Tax Assessment Tax Assessment Total Assessment is a certain percentage of the fair market value that is determined by local assessors to be the total taxable value of land and additions on the property. | Land | Improvement |
|---|---|---|---|---|
| 2024 | $14,776 | $633,410 | $173,570 | $459,840 |
| 2023 | $12,630 | $507,452 | $140,017 | $367,435 |
| 2022 | $12,395 | $507,452 | $140,017 | $367,435 |
| 2021 | $12,058 | $576,650 | $159,110 | $417,540 |
| 2020 | $13,566 | $576,650 | $159,110 | $417,540 |
| 2019 | $13,412 | $576,650 | $159,110 | $417,540 |
| 2018 | $13,857 | $535,590 | $164,920 | $370,670 |
| 2017 | $13,403 | $535,590 | $164,920 | $370,670 |
| 2016 | $13,625 | $535,590 | $164,920 | $370,670 |
| 2015 | $12,238 | $535,590 | $164,920 | $370,670 |
| 2014 | $13,411 | $535,590 | $164,920 | $370,670 |
Agents Affiliated with this Home
-

Seller's Agent in 2019
Craig Oshrin
RE/MAX
(203) 856-6851
-
Adam Wagner

Buyer's Agent in 2019
Adam Wagner
Keller Williams Prestige Prop.
(203) 258-3175
3 in this area
327 Total Sales
Map
Source: SmartMLS
MLS Number: 170158196
APN: NORW-000003-000022-000007-000006
- 17 Pequot Dr
- 1 Howard Ave Unit 2
- 1 Howard Ave Unit 1
- 160 Winfield St
- 1 Braybourne Dr
- 31 Karen Dr
- 12 Rolling Ln
- 17 Hayes Ave
- 20 Hayes Ave
- 14 Great Marsh Rd
- 46 Strawberry Hill Ave
- 18 Catalpa St
- 155 Strawberry Hill Ave
- 33 Macintosh Rd
- 15 Kingsbury Rd
- 28 Poplar St
- 5 Kingsbury Rd
- 33 Myrtle St
- 31 Emerson St
- 29 Covelee Dr
