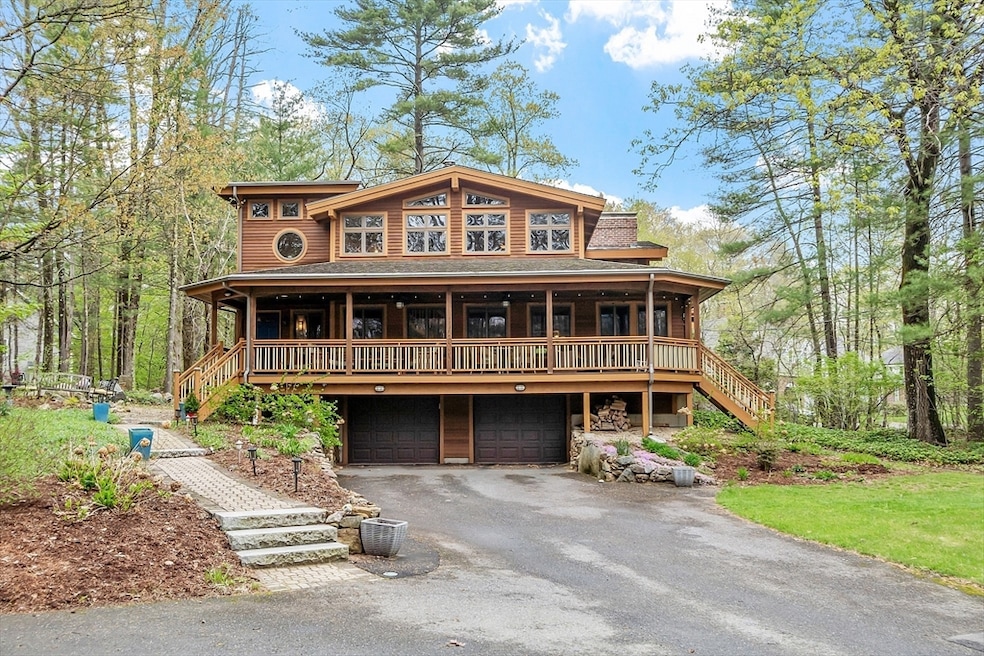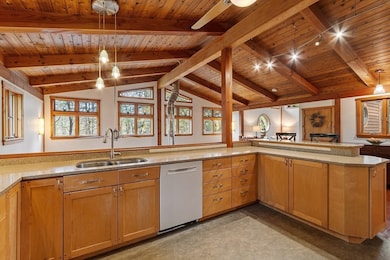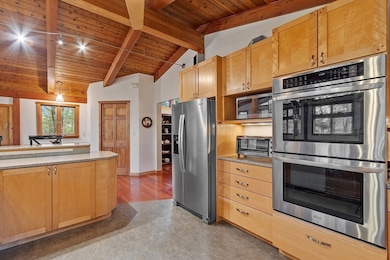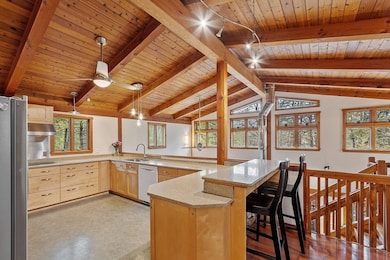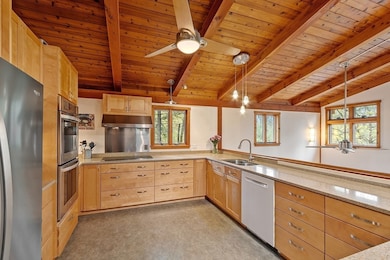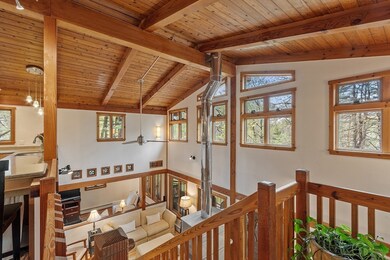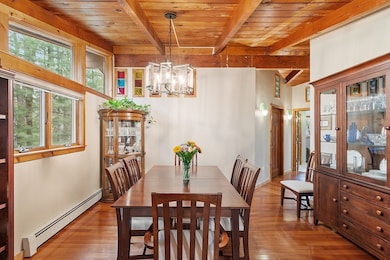
Estimated payment $6,889/month
Highlights
- Open Floorplan
- Fireplace in Primary Bedroom
- Contemporary Architecture
- Acton-Boxborough Regional High School Rated A+
- Covered Deck
- Property is near public transit
About This Home
Stunning, sun filled, architecturally breathtaking contemporary home on a private South Acton cul-de-sac, minutes from the train, hiking trails, and the award-winning schools. Step inside to soaring post & beam ceilings with cascading light. A Tulikivi woodstove, creates the perfect space to relax and gather. Flexible floorplan to meet your lifestyle needs. The kitchen offers treetop views, Silestone countertops, induction cooktop, double ovens, breakfast bar, pantry and more. Formal dining with vaulted ceiling. A serene primary bedroom with an east-facing deck, and fireplace. Bonus spaces include a mudroom, library, laundry room, office, and a versatile lower-level workshop - ideal for projects or a third vehicle. Unique features include a 3-level dumbwaiter for transporting groceries and a full-length farmer’s porch. Diverse plantings for a spring’s feast of color and shed for storage. This one-of-a-kind home blends style, comfort, and functionality in a truly special setting!
Home Details
Home Type
- Single Family
Est. Annual Taxes
- $15,874
Year Built
- Built in 1967
Lot Details
- 1 Acre Lot
- Property fronts a private road
- Near Conservation Area
- Cul-De-Sac
- Private Streets
- Gentle Sloping Lot
- Wooded Lot
Parking
- 3 Car Attached Garage
- Tuck Under Parking
- Parking Storage or Cabinetry
- Garage Door Opener
- Driveway
- Open Parking
- Off-Street Parking
Home Design
- Contemporary Architecture
- Post and Beam
- Shingle Roof
- Concrete Perimeter Foundation
Interior Spaces
- 3,020 Sq Ft Home
- Open Floorplan
- Central Vacuum
- Cathedral Ceiling
- Ceiling Fan
- Light Fixtures
- 2 Fireplaces
- Insulated Windows
- Insulated Doors
- Mud Room
- Sitting Room
- Home Office
- Library
Kitchen
- Breakfast Bar
- Oven
- Range
- Plumbed For Ice Maker
- Dishwasher
- Solid Surface Countertops
Flooring
- Engineered Wood
- Laminate
- Ceramic Tile
- Vinyl
Bedrooms and Bathrooms
- 4 Bedrooms
- Fireplace in Primary Bedroom
- Primary bedroom located on second floor
- 2 Full Bathrooms
- Bathtub
- Shower Only
- Separate Shower
- Linen Closet In Bathroom
Laundry
- Laundry on main level
- Dryer
- Washer
Unfinished Basement
- Basement Fills Entire Space Under The House
- Interior and Exterior Basement Entry
- Garage Access
- Crawl Space
Eco-Friendly Details
- Energy-Efficient Thermostat
- Whole House Vacuum System
Outdoor Features
- Balcony
- Covered Deck
- Covered patio or porch
- Outdoor Storage
- Rain Gutters
Location
- Property is near public transit
Schools
- Choice Of 6 Elementary School
- Rj Gray Middle School
- Abrhs High School
Utilities
- Ductless Heating Or Cooling System
- 4 Cooling Zones
- 3 Heating Zones
- Heating System Uses Natural Gas
- Pellet Stove burns compressed wood to generate heat
- Baseboard Heating
- 200+ Amp Service
- Water Heater
- Private Sewer
Listing and Financial Details
- Assessor Parcel Number M:00H2 B:0015 L:0000,312222
Community Details
Overview
- No Home Owners Association
- South Acton Subdivision
Amenities
- Shops
Recreation
- Jogging Path
Map
Home Values in the Area
Average Home Value in this Area
Tax History
| Year | Tax Paid | Tax Assessment Tax Assessment Total Assessment is a certain percentage of the fair market value that is determined by local assessors to be the total taxable value of land and additions on the property. | Land | Improvement |
|---|---|---|---|---|
| 2025 | $15,874 | $925,600 | $361,500 | $564,100 |
| 2024 | $14,920 | $895,000 | $361,500 | $533,500 |
| 2023 | $14,369 | $818,300 | $328,700 | $489,600 |
| 2022 | $13,261 | $681,800 | $286,200 | $395,600 |
| 2021 | $12,219 | $604,000 | $264,800 | $339,200 |
| 2020 | $11,611 | $603,500 | $264,800 | $338,700 |
| 2019 | $13,152 | $679,000 | $264,800 | $414,200 |
| 2018 | $12,395 | $639,600 | $264,800 | $374,800 |
| 2017 | $11,941 | $626,500 | $264,800 | $361,700 |
| 2016 | $11,228 | $583,900 | $264,800 | $319,100 |
| 2015 | $11,175 | $586,600 | $264,800 | $321,800 |
| 2014 | $10,958 | $563,400 | $264,800 | $298,600 |
Property History
| Date | Event | Price | Change | Sq Ft Price |
|---|---|---|---|---|
| 05/11/2025 05/11/25 | Pending | -- | -- | -- |
| 05/07/2025 05/07/25 | For Sale | $999,000 | +45.8% | $331 / Sq Ft |
| 11/08/2019 11/08/19 | Sold | $685,000 | -2.0% | $240 / Sq Ft |
| 09/23/2019 09/23/19 | Pending | -- | -- | -- |
| 09/02/2019 09/02/19 | For Sale | $699,000 | -- | $245 / Sq Ft |
Purchase History
| Date | Type | Sale Price | Title Company |
|---|---|---|---|
| Not Resolvable | $685,000 | -- | |
| Deed | $195,000 | -- | |
| Deed | $175,000 | -- |
Mortgage History
| Date | Status | Loan Amount | Loan Type |
|---|---|---|---|
| Open | $475,000 | New Conventional | |
| Previous Owner | $150,000 | No Value Available | |
| Previous Owner | $325,000 | Stand Alone Refi Refinance Of Original Loan | |
| Previous Owner | $366,770 | No Value Available | |
| Previous Owner | $393,000 | No Value Available |
Similar Homes in the area
Source: MLS Property Information Network (MLS PIN)
MLS Number: 73370920
APN: ACTO-000002H-000015
- 6 Beacon Ct
- 12 Billings St
- 108 Central St
- 19 Railroad St Unit A1
- 19 Railroad St Unit E2
- 4,7,8 Crestwood Ln
- 94 Main St
- 100 Main St
- 131 Main St
- 129 Main St
- 129 Main St Unit 129
- 74 Main St
- 241 Red Acre Rd
- 90 Willow St Unit 1
- 3 Macleod Ln
- 10 Farm Rd
- 35 Faulkner Hill Rd
- 40 High St
- 8 Macleod Ln
- 34 Kinsley Rd
