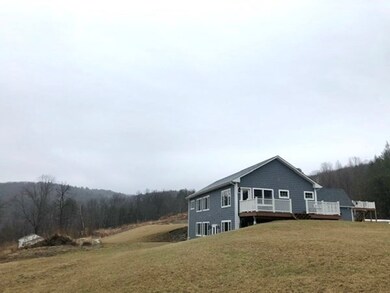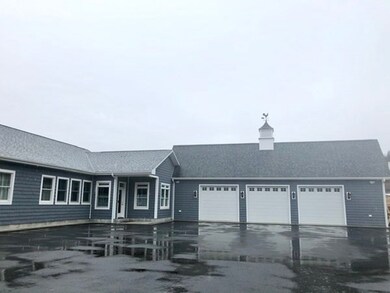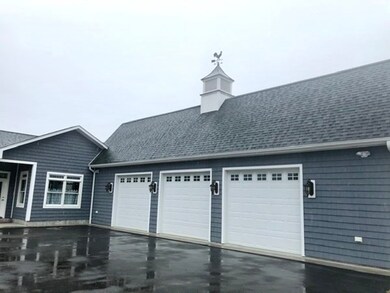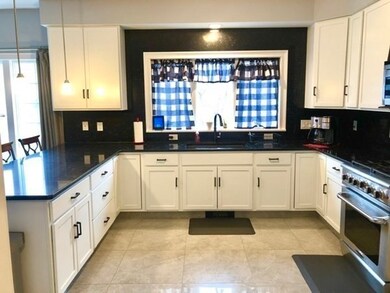
2 Herzig Ln Colrain, MA 01340
Colrain NeighborhoodHighlights
- Scenic Views
- Open Floorplan
- Ranch Style House
- 2 Acre Lot
- Covered Deck
- Sun or Florida Room
About This Home
As of June 2025Newly constructed, this contemporary Ranch Style home features plenty of high-end finishes and the ease of single level living all with some of the best views in Colrain! This luxurious home situated atop a 2 acre knoll features the most efficient systems, a modern kitchen loaded with plenty of storage, high-end cabinetry, sleek black quartz countertops and commercial grade appliances, all of this with an open concept floor plan with amazing views and large eat-in dining area. Master Bedroom w/ private deck and spa-like, fully tiled bathroom has the most contemporary amenities. The lower walk-out level features loads of space with a media room and large custom bar w/ concrete countertops and all of the comforts needed to relax and entertain at home! Oversized Heated 3-Car Garage just off the 4-Season Sunroom with storage above and upper deck. Excellent craftsmanship throughout – all within a short distance to Rt. 2, Shelburne Falls, Local Ski-Attractions, and 15min. to I91.
Home Details
Home Type
- Single Family
Est. Annual Taxes
- $7,216
Year Built
- Built in 2019
Lot Details
- 2 Acre Lot
- Corner Lot
- Gentle Sloping Lot
- Cleared Lot
Parking
- 3 Car Attached Garage
- Parking Storage or Cabinetry
- Heated Garage
- Workshop in Garage
- Garage Door Opener
- Driveway
- Open Parking
- Off-Street Parking
Home Design
- Ranch Style House
- Split Level Home
- Frame Construction
- Shingle Roof
- Concrete Perimeter Foundation
Interior Spaces
- 3,510 Sq Ft Home
- Open Floorplan
- Recessed Lighting
- Insulated Windows
- Picture Window
- Insulated Doors
- Combination Dining and Living Room
- Sun or Florida Room
- Ceramic Tile Flooring
- Scenic Vista Views
- Home Security System
Kitchen
- Breakfast Bar
- Stove
- Range
- Microwave
- Stainless Steel Appliances
- Solid Surface Countertops
Bedrooms and Bathrooms
- 2 Bedrooms
- 2 Full Bathrooms
- Separate Shower
Laundry
- Laundry on main level
- Dryer
- Washer
Finished Basement
- Walk-Out Basement
- Basement Fills Entire Space Under The House
- Interior and Exterior Basement Entry
Outdoor Features
- Covered Deck
- Covered patio or porch
Schools
- Colrain Elem. Elementary School
- Mohawk Reg. Middle School
- Mohawk Reg. High School
Utilities
- Ductless Heating Or Cooling System
- Heating System Uses Propane
- Radiant Heating System
- Generator Hookup
- 200+ Amp Service
- Power Generator
- Private Water Source
- Tankless Water Heater
- Private Sewer
Community Details
- No Home Owners Association
Listing and Financial Details
- Tax Block 0018
- Assessor Parcel Number 3932424
Ownership History
Purchase Details
Home Financials for this Owner
Home Financials are based on the most recent Mortgage that was taken out on this home.Purchase Details
Purchase Details
Home Financials for this Owner
Home Financials are based on the most recent Mortgage that was taken out on this home.Purchase Details
Home Financials for this Owner
Home Financials are based on the most recent Mortgage that was taken out on this home.Similar Home in Colrain, MA
Home Values in the Area
Average Home Value in this Area
Purchase History
| Date | Type | Sale Price | Title Company |
|---|---|---|---|
| Deed | $659,000 | None Available | |
| Warranty Deed | -- | None Available | |
| Warranty Deed | -- | None Available | |
| Quit Claim Deed | -- | None Available | |
| Quit Claim Deed | -- | None Available | |
| Quit Claim Deed | -- | None Available | |
| Quit Claim Deed | -- | None Available | |
| Quit Claim Deed | -- | -- | |
| Quit Claim Deed | -- | -- |
Mortgage History
| Date | Status | Loan Amount | Loan Type |
|---|---|---|---|
| Open | $472,120 | FHA |
Property History
| Date | Event | Price | Change | Sq Ft Price |
|---|---|---|---|---|
| 06/17/2025 06/17/25 | Sold | $659,000 | -3.1% | $211 / Sq Ft |
| 05/02/2025 05/02/25 | Pending | -- | -- | -- |
| 04/22/2025 04/22/25 | For Sale | $679,900 | +13.3% | $217 / Sq Ft |
| 07/23/2022 07/23/22 | Off Market | $600,000 | -- | -- |
| 07/20/2022 07/20/22 | Sold | $600,000 | -6.1% | $171 / Sq Ft |
| 06/03/2022 06/03/22 | Pending | -- | -- | -- |
| 03/10/2022 03/10/22 | For Sale | $639,000 | +236.3% | $182 / Sq Ft |
| 07/31/2018 07/31/18 | Sold | $190,000 | -5.0% | $163 / Sq Ft |
| 06/18/2018 06/18/18 | Pending | -- | -- | -- |
| 06/06/2018 06/06/18 | For Sale | $199,900 | +21.2% | $172 / Sq Ft |
| 07/23/2015 07/23/15 | Sold | $165,000 | 0.0% | $142 / Sq Ft |
| 07/13/2015 07/13/15 | Pending | -- | -- | -- |
| 06/22/2015 06/22/15 | Off Market | $165,000 | -- | -- |
| 06/18/2015 06/18/15 | For Sale | $158,500 | -- | $136 / Sq Ft |
Tax History Compared to Growth
Tax History
| Year | Tax Paid | Tax Assessment Tax Assessment Total Assessment is a certain percentage of the fair market value that is determined by local assessors to be the total taxable value of land and additions on the property. | Land | Improvement |
|---|---|---|---|---|
| 2025 | $10,947 | $599,500 | $36,900 | $562,600 |
| 2024 | $9,520 | $501,600 | $36,900 | $464,700 |
| 2023 | $8,598 | $438,000 | $71,800 | $366,200 |
| 2022 | $8,991 | $439,000 | $71,800 | $367,200 |
| 2021 | $7,216 | $341,000 | $34,600 | $306,400 |
| 2020 | $4,554 | $228,500 | $34,600 | $193,900 |
| 2019 | $2,682 | $130,400 | $34,600 | $95,800 |
| 2018 | $2,338 | $115,500 | $25,200 | $90,300 |
| 2017 | $2,277 | $115,600 | $25,200 | $90,400 |
| 2016 | $2,159 | $115,600 | $25,200 | $90,400 |
| 2015 | -- | $115,700 | $25,200 | $90,500 |
Agents Affiliated with this Home
-
D
Seller's Agent in 2025
Donald Mailloux
Coldwell Banker Community REALTORS®
-
C
Buyer's Agent in 2025
Christie Shea
Trademark Real Estate
-
S
Seller's Agent in 2022
Shawn Bowman
Trademark Real Estate
-
T
Seller's Agent in 2018
Tami Gaylor
5 College REALTORS®
-
B
Buyer's Agent in 2018
Barbara Edson-Greenwald
Maniatty Real Estate
-
P
Seller's Agent in 2015
Phil Pless
Coldwell Banker Community REALTORS®
Map
Source: MLS Property Information Network (MLS PIN)
MLS Number: 72951334
APN: COLR-001260-000018






