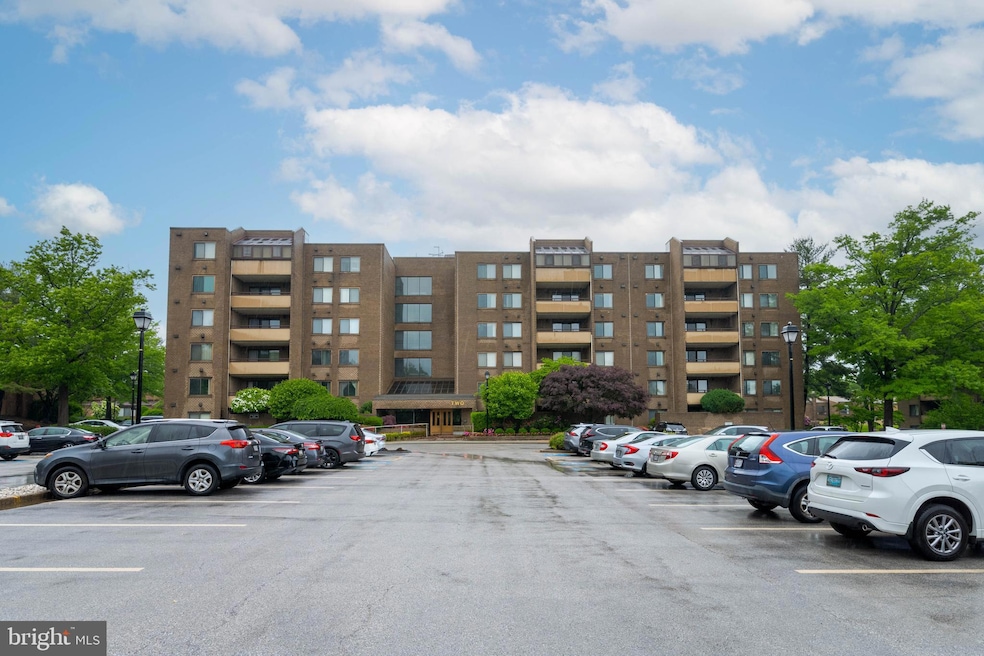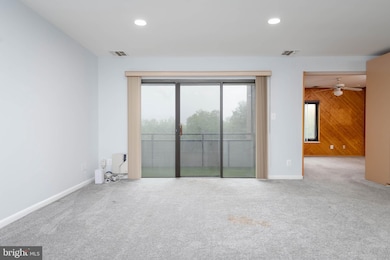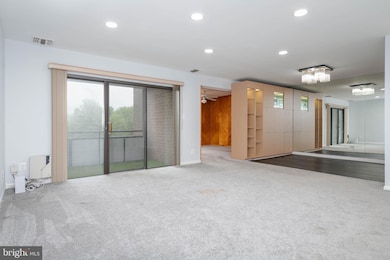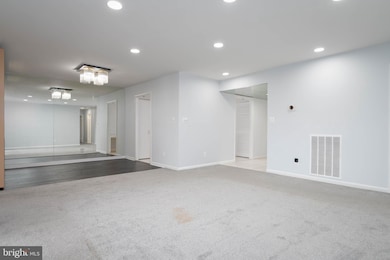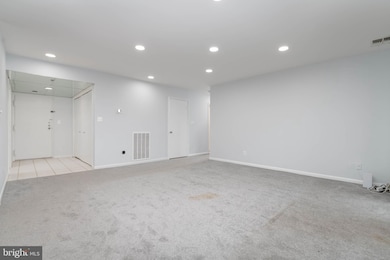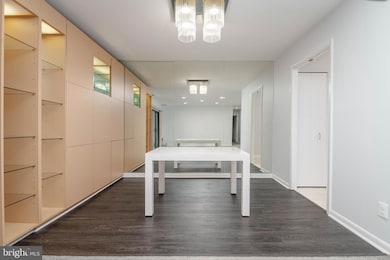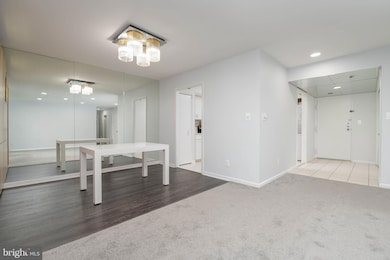
2 High Stepper Ct Unit 501 Pikesville, MD 21208
Highlights
- Gated Community
- Contemporary Architecture
- Community Pool
- Fort Garrison Elementary School Rated 10
- Upgraded Countertops
- Tennis Courts
About This Home
As of June 2025Welcome to Unit - #501 Freshly Painted & nicely updated 5th floor unit in desirable Annen Woods. Step into this lovely, move-in ready 2 Bedroom, 2 Bathroom plus den condo and balcony and say "this is home"! With lots of natural light and fresh white paint, this spacious condo delivers on many fronts. Entry foyer is flanked by a very large closet. Enjoy the spacious, eat-in stainless and quartz kitchen with updated appliances and pantry. Stackable washer & dryer are neatly ensconced in the corner kitchen closet. The adjacent Dining Room w/decorative chandelier also has a wall of shelving & cabinetry. Great storage option! Living room has balcony access and is open to the DR, which makes for effortless entertaining options. Find solace in the nicely sized Den off the LR, to watch a favorite show or listen to music. The Primary Bedroom is a welcome retreat with built-in lacquered drawers & storage. This very spacious Bedroom is open to a fabulous dressing room, a walk-in closet w/organizers & shelving for efficient use of space and a full bath w/step in shower, updated vanity, mirror & lighting. The 2nd bedroom has a nice size closet & is just acrosss the hall from the hall bath. This cheery bathroom has a nice single vanity, tub/shower combo & updated hardware & mirror. The utility room w/extensive shelving has plenty of storage. Appliances replaced are: 2023 - Dishwasher, Refrigerator, Stackable Washer & Dryer & Garbage Disposal. 2020- Microwave & Stove/Range, 2017 - HVAC
Living in Annen Woods w/its' evening security guard, community swimming pool and tennis courts makes you feel like you are living in a resort! Super convenient to area shopping restaurants & access to multiple highways. Make your move today! Condo being sold AS IS.
Property Details
Home Type
- Condominium
Est. Annual Taxes
- $2,020
Year Built
- Built in 1984
HOA Fees
- $578 Monthly HOA Fees
Home Design
- Contemporary Architecture
- Brick Exterior Construction
Interior Spaces
- 1,496 Sq Ft Home
- Property has 1 Level
- Built-In Features
- Ceiling Fan
- Recessed Lighting
- Awning
- Window Treatments
- Living Room
- Dining Room
- Den
Kitchen
- Breakfast Area or Nook
- Eat-In Kitchen
- Self-Cleaning Oven
- Stove
- Dishwasher
- Upgraded Countertops
- Disposal
Flooring
- Carpet
- Ceramic Tile
- Luxury Vinyl Plank Tile
Bedrooms and Bathrooms
- 2 Main Level Bedrooms
- En-Suite Primary Bedroom
- En-Suite Bathroom
- Walk-In Closet
- 2 Full Bathrooms
- Bathtub with Shower
- Walk-in Shower
Laundry
- Laundry in unit
- Dryer
- Washer
Parking
- Parking Lot
- Unassigned Parking
Utilities
- Central Air
- Heat Pump System
- Vented Exhaust Fan
- Electric Water Heater
Additional Features
- Accessible Elevator Installed
- Property is in very good condition
Listing and Financial Details
- Assessor Parcel Number 04031900009005
Community Details
Overview
- Association fees include common area maintenance, exterior building maintenance, insurance, lawn maintenance, management, pool(s), reserve funds, security gate, snow removal, trash, water
- Mid-Rise Condominium
- Annen Woods Condos
- Annen Woods Subdivision
- Property Manager
Amenities
- Common Area
Recreation
- Tennis Courts
- Community Pool
Pet Policy
- Limit on the number of pets
- Pet Size Limit
Security
- Security Service
- Gated Community
Ownership History
Purchase Details
Home Financials for this Owner
Home Financials are based on the most recent Mortgage that was taken out on this home.Purchase Details
Home Financials for this Owner
Home Financials are based on the most recent Mortgage that was taken out on this home.Purchase Details
Purchase Details
Purchase Details
Similar Homes in Pikesville, MD
Home Values in the Area
Average Home Value in this Area
Purchase History
| Date | Type | Sale Price | Title Company |
|---|---|---|---|
| Deed | $248,000 | Sage Title | |
| Deed | $248,000 | Sage Title | |
| Deed | $155,000 | Mid Atlantic Title Llc | |
| Deed | -- | -- | |
| Deed | $155,000 | -- | |
| Deed | $118,900 | -- |
Mortgage History
| Date | Status | Loan Amount | Loan Type |
|---|---|---|---|
| Previous Owner | $124,000 | New Conventional |
Property History
| Date | Event | Price | Change | Sq Ft Price |
|---|---|---|---|---|
| 06/30/2025 06/30/25 | Sold | $248,000 | -0.8% | $166 / Sq Ft |
| 05/19/2025 05/19/25 | For Sale | $250,000 | +61.3% | $167 / Sq Ft |
| 01/31/2020 01/31/20 | Sold | $155,000 | 0.0% | $104 / Sq Ft |
| 12/10/2019 12/10/19 | Pending | -- | -- | -- |
| 12/08/2019 12/08/19 | For Sale | $155,000 | -- | $104 / Sq Ft |
Tax History Compared to Growth
Tax History
| Year | Tax Paid | Tax Assessment Tax Assessment Total Assessment is a certain percentage of the fair market value that is determined by local assessors to be the total taxable value of land and additions on the property. | Land | Improvement |
|---|---|---|---|---|
| 2025 | -- | $175,000 | $55,000 | $120,000 |
| 2024 | $2,817 | $166,667 | $0 | $0 |
| 2023 | $1,513 | $158,333 | $0 | $0 |
| 2022 | $2,905 | $150,000 | $40,000 | $110,000 |
| 2021 | $2,587 | $145,000 | $0 | $0 |
| 2020 | $1,697 | $140,000 | $0 | $0 |
| 2019 | $1,636 | $135,000 | $40,000 | $95,000 |
| 2018 | $2,593 | $131,667 | $0 | $0 |
| 2017 | $2,340 | $128,333 | $0 | $0 |
| 2016 | $2,573 | $125,000 | $0 | $0 |
| 2015 | $2,573 | $125,000 | $0 | $0 |
| 2014 | $2,573 | $125,000 | $0 | $0 |
Agents Affiliated with this Home
-

Seller's Agent in 2025
Justine Mangione
Cummings & Co Realtors
(410) 274-1433
1 in this area
71 Total Sales
-

Seller Co-Listing Agent in 2025
Mary Ann Gruntowicz
Cummings & Co Realtors
(410) 608-0028
3 in this area
55 Total Sales
-

Buyer's Agent in 2025
Linda Seidel
Long & Foster
(410) 375-6532
118 in this area
234 Total Sales
-

Seller's Agent in 2020
Sharon Bass
Compass
(410) 627-9164
17 in this area
69 Total Sales
-

Seller Co-Listing Agent in 2020
Alyssia Essig
Compass
(443) 253-9426
9 in this area
140 Total Sales
-
J
Buyer's Agent in 2020
Joseph Boerner
CENTURY 21 New Millennium
(410) 665-0200
2 Total Sales
Map
Source: Bright MLS
MLS Number: MDBC2128230
APN: 03-1900009005
- 2 High Stepper Ct Unit 201
- 1 Pacers Ln
- 4 Candlemaker Ct Unit 301
- 2 Lamplighter Ct
- 32 Fencepost Ct
- 18 Bellchase Ct
- 21 Wood Chester Ct
- 40 Bellchase Ct
- 20 Village Rd
- 3720 Shuger Hill Rd
- 8806 Howard Forest Ln
- 8412 Park Heights Ave
- 1 Regency Ct
- 8014 Melody Ln
- 8819 Howard Forest Ln
- 7908 Ivy Ln
- 3604 Barberry Ct
- 9101 Howard Square Dr Unit 9101
- 9203 Howard Square Dr Unit 9203
- 7900 Ivy Ln
