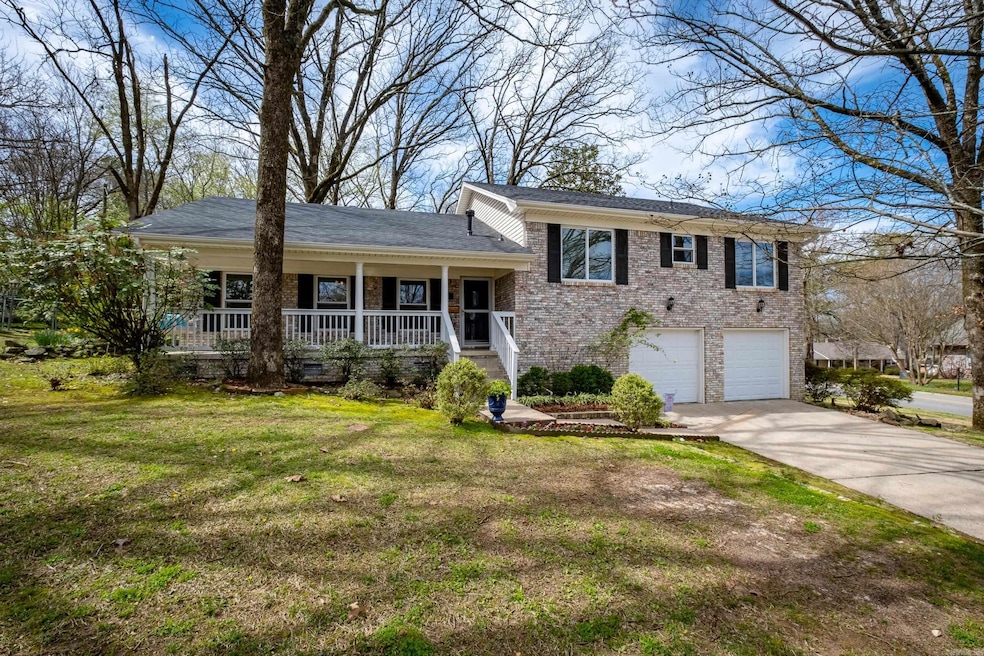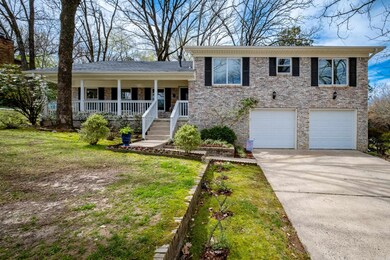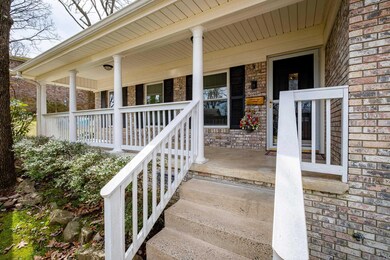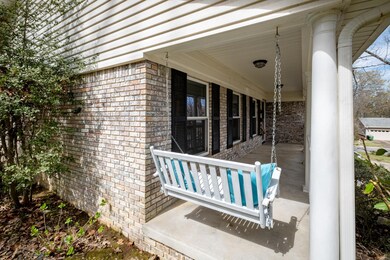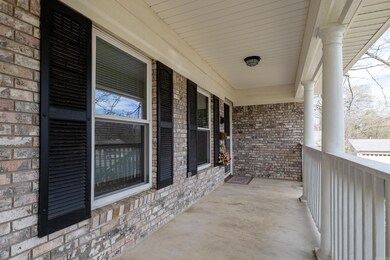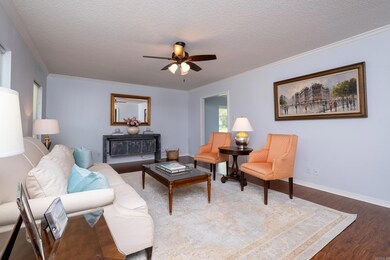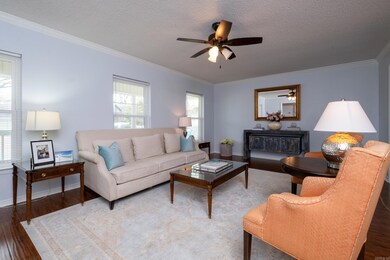
2 Highwood Dr Little Rock, AR 72205
Midtown Little Rock NeighborhoodHighlights
- Deck
- Traditional Architecture
- Separate Formal Living Room
- Central High School Rated A
- Wood Flooring
- Corner Lot
About This Home
As of May 2024Beautiful and meticulously maintained Leawood home on large corner lot. Spacious eat-in kitchen features granite countertops, large island, stainless steel appliances, gas range and an abundance of cabinet space. Main level also consists of formal living room and separate formal dining. Large den/bonus room with brick fireplace, built-ins and half bath on lower level. Primary bedroom with renovated en suite bathroom and walk-in closet upstairs along with 3 guest rooms and full bath. Engineered hardwood floors in main living/dining areas. Many updates including a brand new roof (2024). Two car garage. Enjoy the large, fully fenced backyard from the deck or patio.
Home Details
Home Type
- Single Family
Est. Annual Taxes
- $3,792
Year Built
- Built in 1966
Lot Details
- 0.29 Acre Lot
- Fenced
- Landscaped
- Corner Lot
- Sprinkler System
Home Design
- Traditional Architecture
- Brick Exterior Construction
- Combination Foundation
- Architectural Shingle Roof
- Ridge Vents on the Roof
Interior Spaces
- 2,454 Sq Ft Home
- 3-Story Property
- Built-in Bookshelves
- Wood Burning Fireplace
- Fireplace With Gas Starter
- Insulated Windows
- Window Treatments
- Insulated Doors
- Family Room
- Separate Formal Living Room
- Formal Dining Room
- Game Room
Kitchen
- Eat-In Kitchen
- Built-In Oven
- Gas Range
- Microwave
- Plumbed For Ice Maker
- Dishwasher
- Disposal
Flooring
- Wood
- Carpet
- Tile
- Luxury Vinyl Tile
Bedrooms and Bathrooms
- 4 Bedrooms
- Walk-In Closet
- Walk-in Shower
Laundry
- Laundry Room
- Washer Hookup
Parking
- 2 Car Garage
- Automatic Garage Door Opener
Outdoor Features
- Deck
- Patio
- Porch
Schools
- Brady Elementary School
- Pulaski Heights Middle School
- Central High School
Utilities
- Central Heating and Cooling System
- Gas Water Heater
Community Details
Overview
- Voluntary home owners association
Recreation
- Community Playground
- Community Pool
Ownership History
Purchase Details
Home Financials for this Owner
Home Financials are based on the most recent Mortgage that was taken out on this home.Purchase Details
Home Financials for this Owner
Home Financials are based on the most recent Mortgage that was taken out on this home.Purchase Details
Home Financials for this Owner
Home Financials are based on the most recent Mortgage that was taken out on this home.Purchase Details
Home Financials for this Owner
Home Financials are based on the most recent Mortgage that was taken out on this home.Purchase Details
Home Financials for this Owner
Home Financials are based on the most recent Mortgage that was taken out on this home.Purchase Details
Home Financials for this Owner
Home Financials are based on the most recent Mortgage that was taken out on this home.Purchase Details
Home Financials for this Owner
Home Financials are based on the most recent Mortgage that was taken out on this home.Similar Homes in Little Rock, AR
Home Values in the Area
Average Home Value in this Area
Purchase History
| Date | Type | Sale Price | Title Company |
|---|---|---|---|
| Warranty Deed | $245,000 | American Abstract & Title Co | |
| Deed | -- | -- | |
| Executors Deed | $185,000 | Pulaski County Title | |
| Deed | -- | Pulaski County Title | |
| Warranty Deed | -- | Pulaski County Title | |
| Warranty Deed | -- | Pulaski County Title | |
| Interfamily Deed Transfer | -- | None Available | |
| Warranty Deed | $185,000 | Stewart Title Co Of Ar Inc |
Mortgage History
| Date | Status | Loan Amount | Loan Type |
|---|---|---|---|
| Open | $196,000 | New Conventional | |
| Previous Owner | $206,100 | No Value Available | |
| Previous Owner | -- | No Value Available | |
| Previous Owner | $148,000 | Adjustable Rate Mortgage/ARM | |
| Previous Owner | $180,000 | New Conventional | |
| Previous Owner | $14,000 | Credit Line Revolving | |
| Previous Owner | $181,623 | FHA | |
| Previous Owner | $185,000 | Purchase Money Mortgage |
Property History
| Date | Event | Price | Change | Sq Ft Price |
|---|---|---|---|---|
| 05/01/2024 05/01/24 | Sold | $360,000 | 0.0% | $147 / Sq Ft |
| 03/14/2024 03/14/24 | For Sale | $360,000 | +46.9% | $147 / Sq Ft |
| 05/22/2020 05/22/20 | Sold | $245,000 | +0.4% | $100 / Sq Ft |
| 04/16/2020 04/16/20 | Price Changed | $244,000 | -2.0% | $99 / Sq Ft |
| 03/05/2020 03/05/20 | For Sale | $249,000 | +34.6% | $101 / Sq Ft |
| 02/09/2015 02/09/15 | Sold | $185,000 | -7.5% | $77 / Sq Ft |
| 01/10/2015 01/10/15 | Pending | -- | -- | -- |
| 11/06/2014 11/06/14 | For Sale | $199,900 | -- | $83 / Sq Ft |
Tax History Compared to Growth
Tax History
| Year | Tax Paid | Tax Assessment Tax Assessment Total Assessment is a certain percentage of the fair market value that is determined by local assessors to be the total taxable value of land and additions on the property. | Land | Improvement |
|---|---|---|---|---|
| 2024 | $3,792 | $64,914 | $9,000 | $55,914 |
| 2023 | $3,792 | $54,174 | $9,000 | $45,174 |
| 2022 | $3,512 | $54,174 | $9,000 | $45,174 |
| 2021 | $3,216 | $45,610 | $9,100 | $36,510 |
| 2020 | $2,818 | $45,610 | $9,100 | $36,510 |
| 2019 | $2,818 | $45,610 | $9,100 | $36,510 |
| 2018 | $2,843 | $45,610 | $9,100 | $36,510 |
| 2017 | $2,445 | $45,610 | $9,100 | $36,510 |
| 2016 | $2,662 | $38,030 | $7,800 | $30,230 |
| 2015 | $2,666 | $38,030 | $7,800 | $30,230 |
| 2014 | $2,666 | $38,030 | $7,800 | $30,230 |
Agents Affiliated with this Home
-
Jacob Campbell

Seller's Agent in 2024
Jacob Campbell
Keller Williams Realty
(501) 258-0908
6 in this area
110 Total Sales
-
Eliana Murillo
E
Buyer's Agent in 2024
Eliana Murillo
Gold Star Realty
(501) 350-5758
1 in this area
6 Total Sales
-
Chase Rackley

Seller's Agent in 2020
Chase Rackley
Rackley Realty
(501) 519-4889
13 in this area
555 Total Sales
-
Jordan Campbell

Buyer's Agent in 2020
Jordan Campbell
Keller Williams Realty
(501) 681-0913
1 in this area
43 Total Sales
-
C
Seller's Agent in 2015
Carol Jenkins
Adkins & Associates Real Estate
-
D
Buyer's Agent in 2015
Donna Cranford
Adkins & Associates Real Estate
Map
Source: Cooperative Arkansas REALTORS® MLS
MLS Number: 24008575
APN: 43L-180-00-254-00
- 8401 Louwanda Dr
- 22 Nob View Cir
- 9 Brookfield Cove
- 814 Shea Dr
- 7 Brookfield Cove
- 8304 Red Oak Ln
- 1204 Fawnwood Rd
- 3 Lorine Cir
- 1211 Biscayne Dr
- 40 Pamela Dr
- 423 Brookside Dr
- 8 Evergreen Ct
- 8600 Evergreen Dr
- 55 Wolfsbridge Loop
- 29 Flintwood Dr
- 36 Flintwood Dr
- 917 N Mississippi St
- 1514 Alberta Dr
- 17 Wingate Dr
- 8700 White Rock Ln
