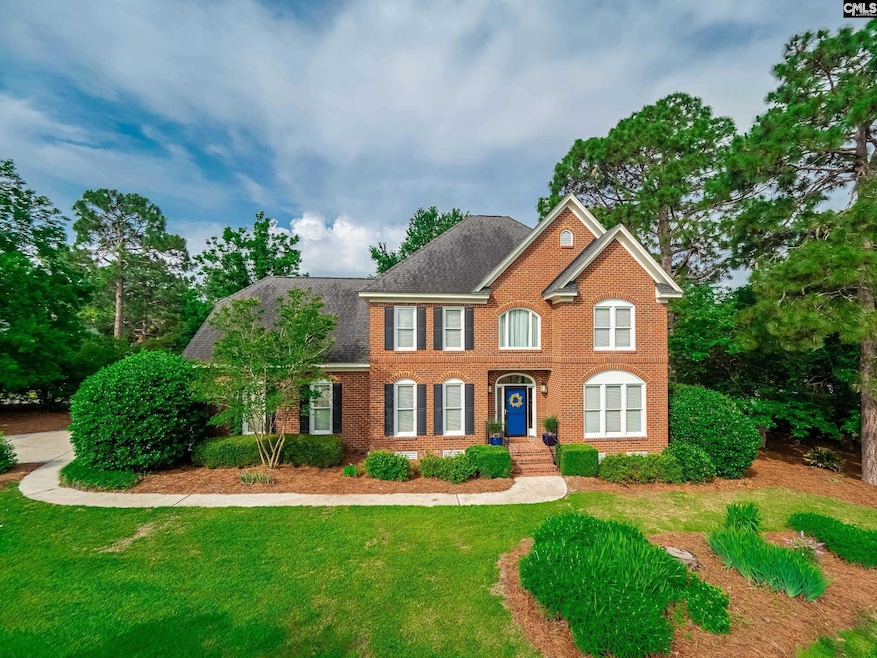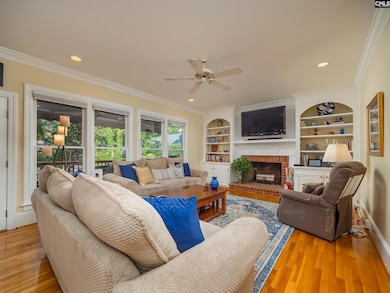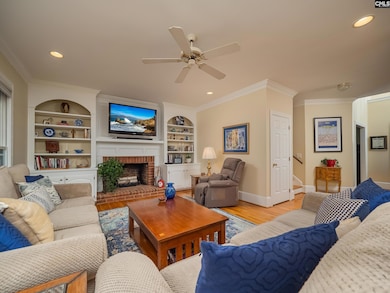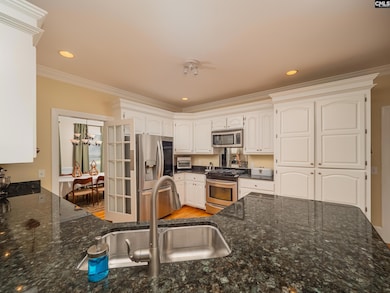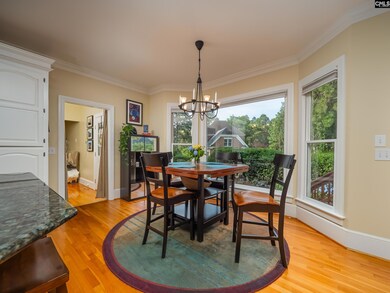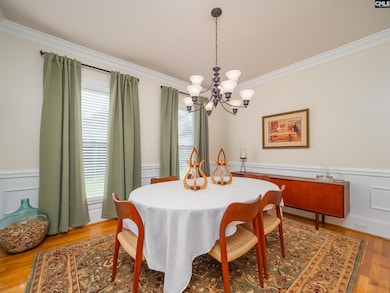
2 Hiland Ct Columbia, SC 29229
Northeast Columbia NeighborhoodEstimated payment $3,055/month
Highlights
- Tennis Courts
- Finished Room Over Garage
- Traditional Architecture
- Bookman Road Elementary School Rated A
- Deck
- Wood Flooring
About This Home
Stunning two-story brick 4BR home with bonus room in desirable Woodlake - amenity rich neighborhood with community pool/pavilion, lake, tennis/pickleball courts, & playground! Spacious .46 acre lot featuring a beautifully landscaped perennial garden that blooms year-round. Inside, the open-concept kitchen is a true centerpiece ideal for family gatherings & entertaining friends, featuring granite countertops & open to the dining area and cozy den. Hardwood floors run throughout the downstairs, adding warmth and elegance to every room. Newer HVAC (2021/2024), energy-efficient attic ductwork, and a tankless water heater. Updated guest bathroom with walk-in shower and bench. Granite countertops in both kitchen and bathrooms. Large back deck and landscaped backyard with well irrigation. Disclaimer: CMLS has not reviewed and, therefore, does not endorse vendors who may appear in listings.
Home Details
Home Type
- Single Family
Est. Annual Taxes
- $3,212
Year Built
- Built in 1991
Lot Details
- 0.46 Acre Lot
- Cul-De-Sac
- Sprinkler System
HOA Fees
- $37 Monthly HOA Fees
Parking
- 2 Car Garage
- Finished Room Over Garage
- Garage Door Opener
Home Design
- Traditional Architecture
- Four Sided Brick Exterior Elevation
Interior Spaces
- 2,985 Sq Ft Home
- 2-Story Property
- Central Vacuum
- Built-In Features
- Bar
- Crown Molding
- Ceiling Fan
- Fireplace Features Masonry
- Double Pane Windows
- Bay Window
- French Doors
- Living Room with Fireplace
- Crawl Space
Kitchen
- Eat-In Kitchen
- Self-Cleaning Convection Oven
- Built-In Range
- Built-In Microwave
- Dishwasher
- Granite Countertops
- Disposal
Flooring
- Wood
- Carpet
Bedrooms and Bathrooms
- 4 Bedrooms
- Walk-In Closet
- Dual Vanity Sinks in Primary Bathroom
- Whirlpool Bathtub
- Separate Shower
Laundry
- Laundry in Mud Room
- Laundry on main level
Attic
- Storage In Attic
- Attic Access Panel
- Pull Down Stairs to Attic
Outdoor Features
- Tennis Courts
- Deck
Schools
- Bookman Road Elementary School
- Summit Middle School
- Ridge View High School
Utilities
- Central Heating and Cooling System
- Cooling System Powered By Gas
- Heat Pump System
- Heating System Uses Gas
- Cable TV Available
Community Details
Overview
- Association fees include clubhouse, common area maintenance, playground, pool, tennis courts
- Woodlake Landmark HOA, Phone Number (803) 988-0097
- Woodlake Subdivision
Recreation
- Community Pool
Map
Home Values in the Area
Average Home Value in this Area
Tax History
| Year | Tax Paid | Tax Assessment Tax Assessment Total Assessment is a certain percentage of the fair market value that is determined by local assessors to be the total taxable value of land and additions on the property. | Land | Improvement |
|---|---|---|---|---|
| 2024 | $3,212 | $317,100 | $0 | $0 |
| 2023 | $3,212 | $11,028 | $0 | $0 |
| 2022 | $2,886 | $275,700 | $40,000 | $235,700 |
| 2021 | $2,940 | $11,030 | $0 | $0 |
| 2020 | $2,982 | $11,030 | $0 | $0 |
| 2019 | $2,935 | $11,030 | $0 | $0 |
| 2018 | $2,881 | $10,800 | $0 | $0 |
| 2017 | $2,827 | $10,800 | $0 | $0 |
| 2016 | $2,817 | $10,800 | $0 | $0 |
| 2015 | $2,827 | $10,800 | $0 | $0 |
| 2014 | $2,823 | $269,900 | $0 | $0 |
| 2013 | -- | $10,800 | $0 | $0 |
Property History
| Date | Event | Price | Change | Sq Ft Price |
|---|---|---|---|---|
| 06/13/2025 06/13/25 | Pending | -- | -- | -- |
| 05/22/2025 05/22/25 | For Sale | $498,000 | -- | $167 / Sq Ft |
Purchase History
| Date | Type | Sale Price | Title Company |
|---|---|---|---|
| Warranty Deed | $280,000 | -- | |
| Interfamily Deed Transfer | -- | -- | |
| Deed | $272,000 | -- |
Mortgage History
| Date | Status | Loan Amount | Loan Type |
|---|---|---|---|
| Open | $152,500 | New Conventional | |
| Previous Owner | $200,000 | New Conventional | |
| Previous Owner | $198,500 | New Conventional | |
| Previous Owner | $200,000 | No Value Available | |
| Previous Owner | $50,000 | Unknown | |
| Previous Owner | $24,608 | Unknown | |
| Closed | $44,900 | No Value Available | |
| Closed | $44,200 | No Value Available |
Similar Homes in the area
Source: Consolidated MLS (Columbia MLS)
MLS Number: 609167
APN: 23113-06-04
- 117 Bostwick Ridge
- 311 Hillridge Way
- 18 Ridgetop Ct
- 204 Steeple Dr
- 508 Westridge Rd
- 4 Box Turtle Ct
- 308 Belle Grove Cir
- 91 Loggerhead Dr
- 208 Terrapin Trace E
- 79 Loggerhead Dr
- 303 N Woodlake Dr
- 5 Alelia Ct
- 121 Grandview Cir
- 213 Windwood Dr
- 7 Chickasaw Ct
- 142 Heises Pond Way
- 47 Loggerhead Dr
- 134 Heises Pond Way
- 113 Indigo Chase
- 100 Morning Echo Dr
