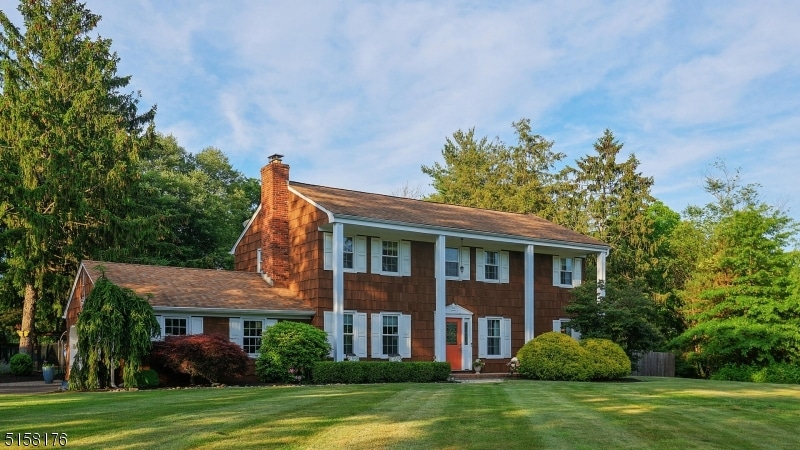
$575,000
- 3 Beds
- 1.5 Baths
- 1,848 Sq Ft
- 1516 Main St
- Hillsborough Township, NJ
Step into history with this beautifully preserved and thoughtfully updated colonial home, brimming with character and modern comforts. This charming residence features the original 14-inch wide pine floors that speak to its historic roots, while offering the convenience of numerous recent upgrades. With three spacious bedrooms and one and a half bathrooms, this home strikes the perfect balance
Tara Joswick RE/MAX INSTYLE
