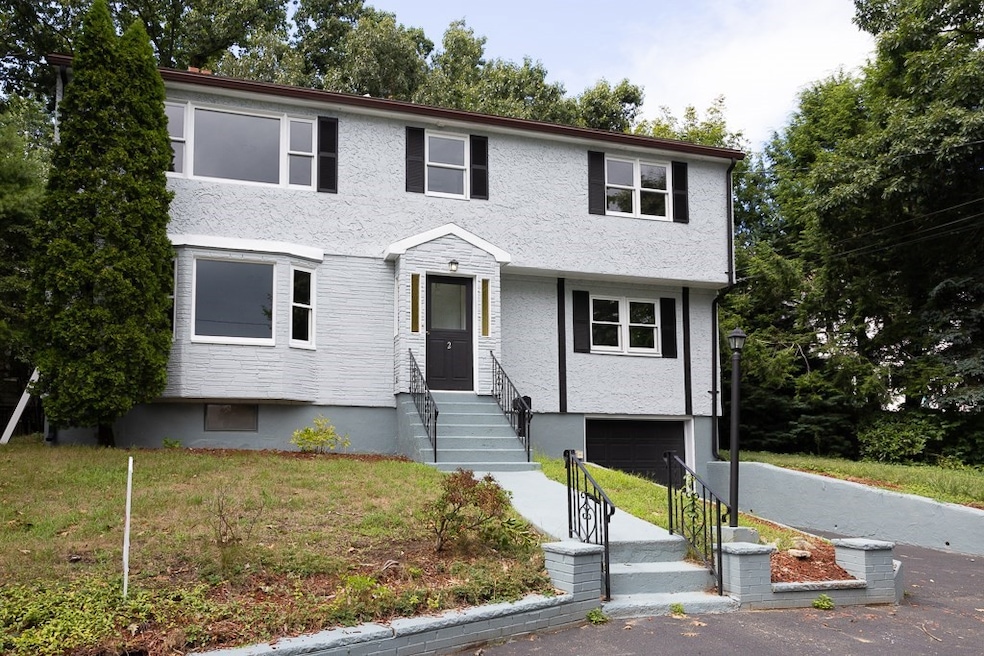
2 Hillcrest St Arlington, MA 02476
Arlington Heights NeighborhoodHighlights
- Colonial Architecture
- Property is near public transit
- 2 Fireplaces
- Brackett Elementary School Rated A
- Wood Flooring
- No HOA
About This Home
As of October 2024Priced to sell !! Top location !! This majestic 4-bedroom colonial home brings to mind a bygone era when elegance and dignity shone to an unparalleled level. This luxurious residence has been renovated by a very talented visionary who understood the concept of luxurious living. In addition ,this masterpiece boasts 3 levels of opulence ,spaciousness,charm,including first floor family room,elegant living room with fireplace,3 and half sparkling baths, gourmet kitchen with breakfast nook,formal dining room ,first floor office,full finished lower level,new appliances ,hardwood floors,,central air,a stunning master suite,,nice backyard,walking distance to schools,,near major highways with easy access to Boston,Cambridge. Words alone will not describe this beautiful home. You will have to experience it .
Last Agent to Sell the Property
Jacques Handal
Coldwell Banker Realty - Weston Listed on: 08/05/2024

Last Buyer's Agent
William Dynan
Keller Williams Realty Evolution

Home Details
Home Type
- Single Family
Est. Annual Taxes
- $9,760
Year Built
- Built in 1955
Lot Details
- 7,675 Sq Ft Lot
- Property is zoned R1
Parking
- 1 Car Attached Garage
- Tuck Under Parking
- Driveway
- Open Parking
Home Design
- Colonial Architecture
- Frame Construction
- Shingle Roof
- Concrete Perimeter Foundation
Interior Spaces
- 3,115 Sq Ft Home
- 2 Fireplaces
- Insulated Windows
- Insulated Doors
- Wood Flooring
- Finished Basement
- Basement Fills Entire Space Under The House
Bedrooms and Bathrooms
- 4 Bedrooms
Home Security
- Storm Windows
- Storm Doors
Location
- Property is near public transit
- Property is near schools
Utilities
- Central Air
- 1 Cooling Zone
- Heating System Uses Natural Gas
- Baseboard Heating
- Electric Baseboard Heater
- 220 Volts
- 200+ Amp Service
- 110 Volts
- Electric Water Heater
Listing and Financial Details
- Assessor Parcel Number 329312
Community Details
Overview
- No Home Owners Association
- Arlington Height Subdivision
Recreation
- Park
Ownership History
Purchase Details
Home Financials for this Owner
Home Financials are based on the most recent Mortgage that was taken out on this home.Similar Homes in the area
Home Values in the Area
Average Home Value in this Area
Purchase History
| Date | Type | Sale Price | Title Company |
|---|---|---|---|
| Deed | $410,000 | -- |
Mortgage History
| Date | Status | Loan Amount | Loan Type |
|---|---|---|---|
| Open | $200,000 | Credit Line Revolving | |
| Closed | $100,000 | No Value Available | |
| Closed | $270,000 | No Value Available | |
| Closed | $300,000 | No Value Available | |
| Closed | $328,000 | Purchase Money Mortgage | |
| Previous Owner | $25,000 | No Value Available | |
| Previous Owner | $164,000 | No Value Available |
Property History
| Date | Event | Price | Change | Sq Ft Price |
|---|---|---|---|---|
| 10/04/2024 10/04/24 | Sold | $1,180,000 | -3.3% | $379 / Sq Ft |
| 08/30/2024 08/30/24 | Pending | -- | -- | -- |
| 08/05/2024 08/05/24 | For Sale | $1,220,000 | -- | $392 / Sq Ft |
Tax History Compared to Growth
Tax History
| Year | Tax Paid | Tax Assessment Tax Assessment Total Assessment is a certain percentage of the fair market value that is determined by local assessors to be the total taxable value of land and additions on the property. | Land | Improvement |
|---|---|---|---|---|
| 2025 | $12,547 | $1,165,000 | $585,200 | $579,800 |
| 2024 | $9,760 | $921,600 | $561,800 | $359,800 |
| 2023 | $9,198 | $820,500 | $491,600 | $328,900 |
| 2022 | $8,759 | $767,000 | $468,200 | $298,800 |
| 2021 | $8,598 | $758,200 | $468,200 | $290,000 |
| 2020 | $8,387 | $758,300 | $468,200 | $290,100 |
| 2019 | $7,503 | $666,300 | $438,900 | $227,400 |
| 2018 | $7,140 | $588,600 | $362,800 | $225,800 |
| 2017 | $7,026 | $559,400 | $333,600 | $225,800 |
| 2016 | $6,785 | $530,100 | $304,300 | $225,800 |
| 2015 | $7,031 | $518,900 | $298,500 | $220,400 |
Agents Affiliated with this Home
-
J
Seller's Agent in 2024
Jacques Handal
Coldwell Banker Realty - Weston
-
W
Buyer's Agent in 2024
William Dynan
Keller Williams Realty Evolution
Map
Source: MLS Property Information Network (MLS PIN)
MLS Number: 73273751
APN: ARLI-000146-000001-000004
- 167 Newport St
- 115 Rutledge Rd
- 215 Highland Ave
- 59 Village Hill Rd
- 238 Wachusett Ave
- 36 Kenilworth Rd
- 43 Prentiss Ln
- 37 Fountain Rd
- 72 Walnut St Unit 1
- 10 Radcliffe Rd
- 53 Crestview Rd
- 66 Scott Rd
- 51 Stella Rd
- 72 Hathaway Cir
- 152 Renfrew St
- 135 Marsh St
- 28 Pleasant View Rd
- 20 Scott Rd
- 31 Walnut St
- 43 Brunswick Rd






