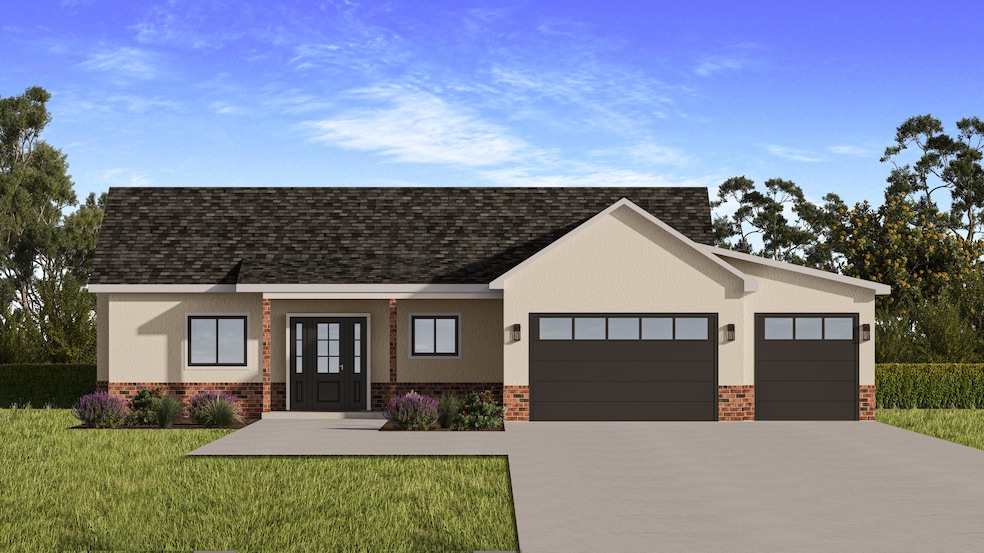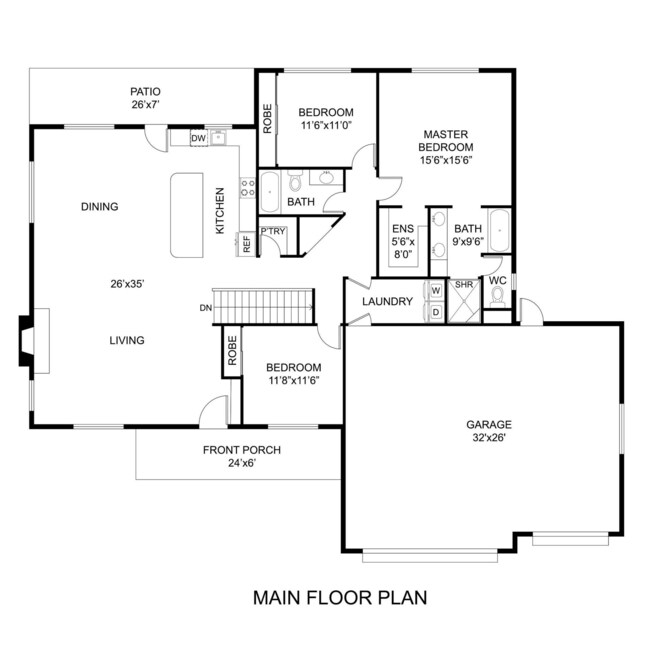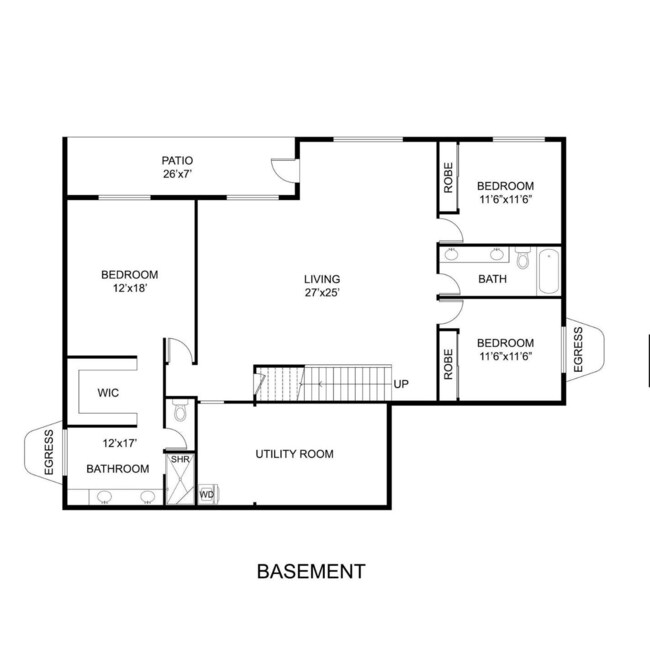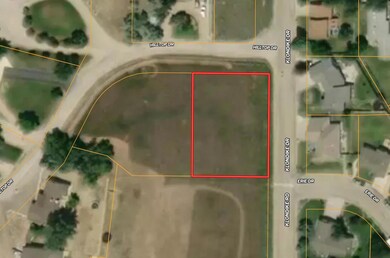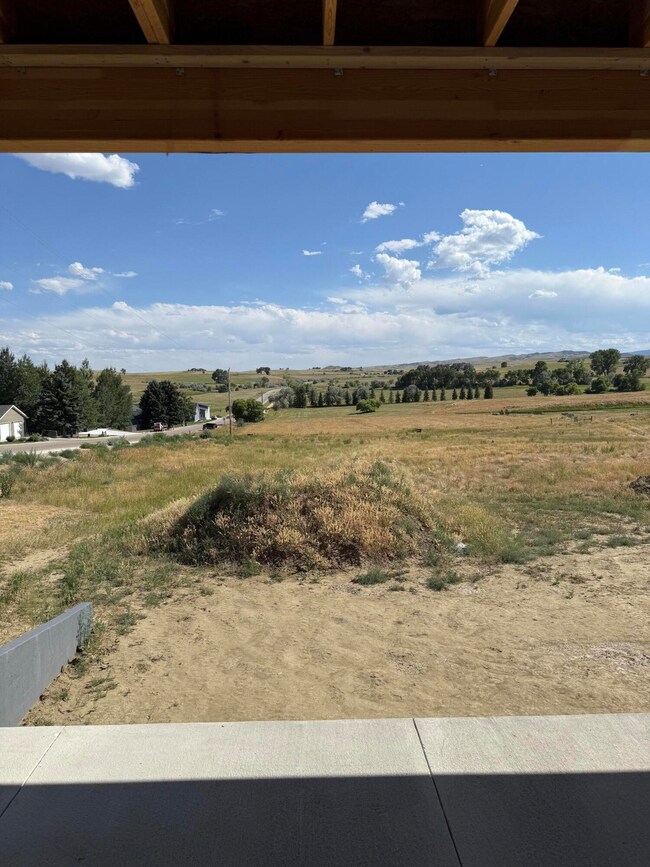
2 Hilltop Dr Buffalo, WY 82834
Estimated payment $4,757/month
Highlights
- New Construction
- Covered Deck
- Ranch Style House
- Clear Creek Middle School Rated A-
- Wood Burning Stove
- Covered patio or porch
About This Home
Spacious, stylish, and thoughtfully designed — this brand-new 6 bed, 4 bath home sits on a half-acre corner lot in a prime location on the edge of town. Close to everything, yet tucked away just enough for a little breathing room. At over 3,800 sq ft, you'll have plenty of room to live, work, and relax. The layout includes a primary suite on both the main level and in the basement — perfect for multi-generational living or flexible guest options. You'll also find two generous living areas, both main-level and basement laundry, a large walk-in pantry, and covered outdoor spaces in the front and back for year-round enjoyment. The extra-deep 3-car garage adds functionality, while the covered deck and patio extend your living space outdoors. Still under construction with a move-in date before the holidays, there's still time to select some colors and finishes offering the feel of a custom build without the stress. Don't miss this opportunity to make it your own. - make this under 800 characters
Home Details
Home Type
- Single Family
Est. Annual Taxes
- $619
Year Built
- Built in 2025 | New Construction
Parking
- 3 Car Attached Garage
- Garage Door Opener
- Driveway
Home Design
- Ranch Style House
- Brick Exterior Construction
- Fiberglass Roof
- Stucco Exterior
Interior Spaces
- 3,608 Sq Ft Home
- Wood Burning Stove
- Wood Burning Fireplace
Bedrooms and Bathrooms
- 6 Bedrooms
- Walk-In Closet
- 4 Bathrooms
Basement
- Walk-Out Basement
- Basement Fills Entire Space Under The House
Outdoor Features
- Covered Deck
- Covered patio or porch
Schools
- School District #1 Elementary And Middle School
- School District #1 High School
Utilities
- Forced Air Heating and Cooling System
- Heating System Uses Natural Gas
Community Details
- Caturia Addition Subdivision
Map
Home Values in the Area
Average Home Value in this Area
Tax History
| Year | Tax Paid | Tax Assessment Tax Assessment Total Assessment is a certain percentage of the fair market value that is determined by local assessors to be the total taxable value of land and additions on the property. | Land | Improvement |
|---|---|---|---|---|
| 2025 | $743 | $9,837 | $9,837 | $0 |
| 2024 | $617 | $8,186 | $8,186 | $0 |
| 2023 | $616 | $8,186 | $8,186 | $0 |
| 2022 | $616 | $8,186 | $8,186 | $0 |
Property History
| Date | Event | Price | Change | Sq Ft Price |
|---|---|---|---|---|
| 07/21/2025 07/21/25 | For Sale | $849,500 | -- | $220 / Sq Ft |
Similar Homes in Buffalo, WY
Source: Sheridan County Board of REALTORS®
MLS Number: 25-711
APN: 50820320003202
- 1005 Klondike
- 3 Circle Dr
- 78 Upper Clear Creek Rd
- 606 Kearney Ave
- 576 Sesame St
- 604 Fullerton Ave
- 94 Upper Clear Creek Rd
- 8 Chokecherry Ln
- 489 S Burritt Ave
- 416 Western Ave
- 195 W Gatchell St
- lot 52 S Lucas St
- 188 W Gatchell St
- 965 W Fetterman St Unit Space 32
- 965 W Fetterman Space #32 Ave
- 98 Harmony St
- 104 Harmony St
