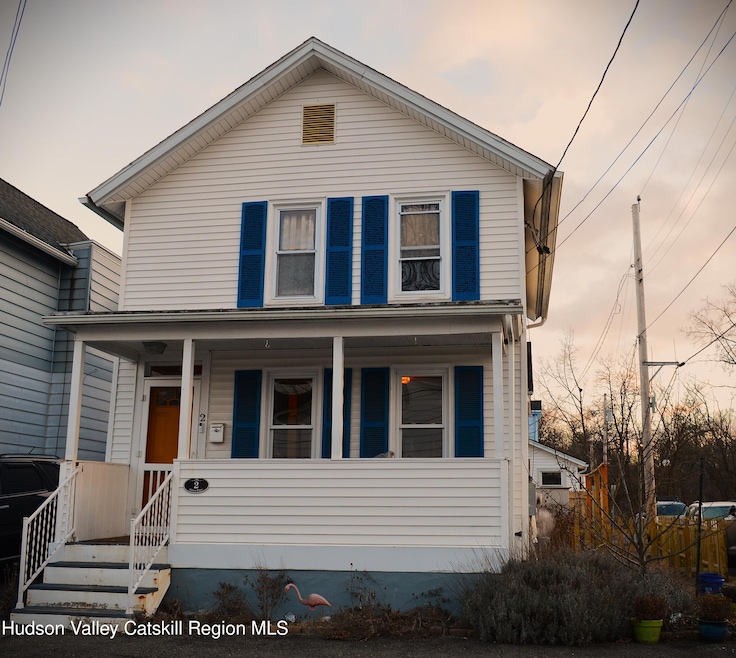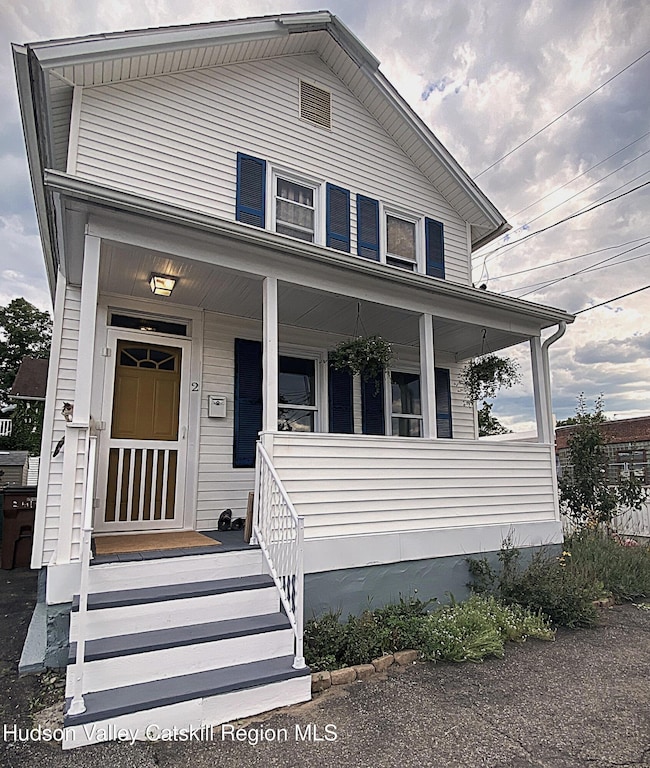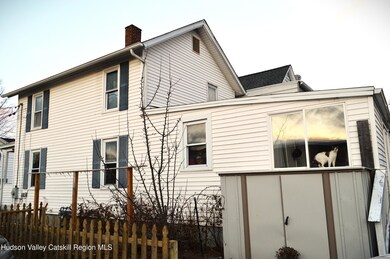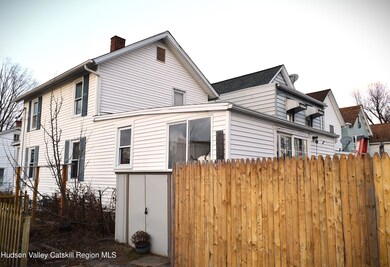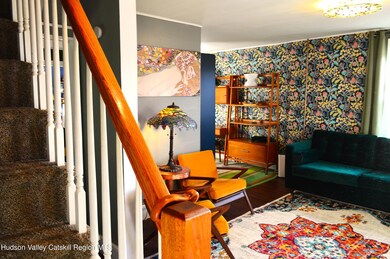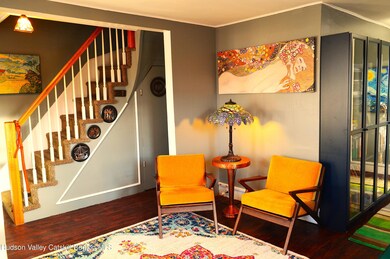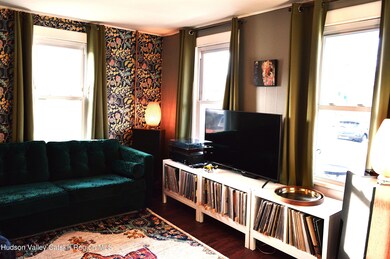
2 Hilton Place Kingston, NY 12401
Midtown Kingston NeighborhoodHighlights
- Downtown View
- Colonial Architecture
- Corner Lot
- Kingston High School Rated A-
- Property is near a clubhouse
- 5-minute walk to Barmann Park
About This Home
As of March 2025Centrally Located Kingston Gem
Located on a peaceful dead-end street, this charming home is within walking distance of local restaurants, shops, and the Ulster Performing Arts Center, where you can enjoy world-class entertainment year-round. Thoughtfully updated with fresh paint, new carpeting, and replacement windows in most rooms, this home offers improved efficiency, modern comfort, and effortless maintenance.
The L-shaped living room provides flexibility and could easily be modified to create a third bedroom on the main floor. The open kitchen features oak cabinets, stainless steel appliances, and sliding doors that lead to a sunny enclosed porch and a deck overlooking the fenced backyard—perfect for relaxing or entertaining.
Upstairs, there are two spacious bedrooms, including one with an adjoining room that can serve as a walk-in closet, nursery, or office. The mostly fenced property includes driveway access to the side of the house and ample off-street parking.
Located just steps from a ball field and playground, as well as the YMCA and Boys & Girls Club, this home is a fantastic option for families. Across the street, the Metro (currently under construction) will soon house a 70,000-square-foot youth community center, adding even more value to the neighborhood.
The full basement provides abundant storage and features an upgraded 200-amp electrical service, and an instant hot water system for the home.
Move-in ready and ideally situated, this home offers the perfect blend of convenience, comfort, and potential.
OPEN HOUSE - Sat 1/11 & Sun 1/12 from 1-3 pm. All buyer-broker relationships will be honored
Home Details
Home Type
- Single Family
Est. Annual Taxes
- $3,923
Year Built
- Built in 1885
Lot Details
- 1,742 Sq Ft Lot
- Wood Fence
- Back Yard Fenced
- Corner Lot
- Level Lot
- Garden
- Property is zoned T5N - T5, Neighborhood
Parking
- On-Street Parking
Home Design
- Colonial Architecture
- Brick Foundation
- Frame Construction
- Rolled or Hot Mop Roof
- Asphalt Roof
- Vinyl Siding
Interior Spaces
- 1,178 Sq Ft Home
- 2-Story Property
- Double Pane Windows
- Insulated Windows
- Sliding Doors
- Living Room
- Dining Room
- Workshop
- Storage
- Washer and Dryer
- Downtown Views
Kitchen
- Gas Oven
- Gas Range
- Kitchen Island
- Instant Hot Water
Flooring
- Carpet
- Luxury Vinyl Plank Tile
Bedrooms and Bathrooms
- 2 Bedrooms
- Primary bedroom located on second floor
- Walk-In Closet
- 1 Full Bathroom
- Low Flow Plumbing Fixtures
Unfinished Basement
- Basement Fills Entire Space Under The House
- Laundry in Basement
- Basement Storage
- Natural lighting in basement
Home Security
- Security System Owned
- Carbon Monoxide Detectors
- Fire and Smoke Detector
Outdoor Features
- Covered patio or porch
- Shed
Location
- Property is near a clubhouse
- Property is near public transit
- City Lot
Utilities
- Window Unit Cooling System
- Heating System Uses Natural Gas
- Baseboard Heating
- Tankless Water Heater
- Phone Available
- Cable TV Available
Listing and Financial Details
- Legal Lot and Block 56.25 / 5
- Assessor Parcel Number 24
Community Details
Recreation
- Park
Additional Features
- No Home Owners Association
- Restaurant
Ownership History
Purchase Details
Purchase Details
Home Financials for this Owner
Home Financials are based on the most recent Mortgage that was taken out on this home.Purchase Details
Home Financials for this Owner
Home Financials are based on the most recent Mortgage that was taken out on this home.Purchase Details
Home Financials for this Owner
Home Financials are based on the most recent Mortgage that was taken out on this home.Purchase Details
Similar Homes in Kingston, NY
Home Values in the Area
Average Home Value in this Area
Purchase History
| Date | Type | Sale Price | Title Company |
|---|---|---|---|
| Deed | -- | None Available | |
| Deed | $95,000 | -- | |
| Deed | $25,000 | -- | |
| Interfamily Deed Transfer | -- | None Available | |
| Interfamily Deed Transfer | -- | -- |
Mortgage History
| Date | Status | Loan Amount | Loan Type |
|---|---|---|---|
| Open | $281,300 | Stand Alone Refi Refinance Of Original Loan | |
| Closed | $221,000 | Credit Line Revolving | |
| Previous Owner | $92,150 | No Value Available | |
| Previous Owner | $153,000 | Unknown | |
| Previous Owner | $50,000 | Unknown | |
| Previous Owner | $20,500 | Unknown | |
| Previous Owner | $65,000 | New Conventional |
Property History
| Date | Event | Price | Change | Sq Ft Price |
|---|---|---|---|---|
| 03/27/2025 03/27/25 | Sold | $290,000 | 0.0% | $246 / Sq Ft |
| 02/06/2025 02/06/25 | Pending | -- | -- | -- |
| 01/10/2025 01/10/25 | For Sale | $290,000 | +205.3% | $246 / Sq Ft |
| 11/09/2018 11/09/18 | Sold | $95,000 | -4.9% | $81 / Sq Ft |
| 09/20/2018 09/20/18 | Pending | -- | -- | -- |
| 08/01/2018 08/01/18 | Price Changed | $99,900 | -13.1% | $85 / Sq Ft |
| 07/16/2018 07/16/18 | Price Changed | $115,000 | -4.1% | $98 / Sq Ft |
| 06/22/2018 06/22/18 | Price Changed | $119,900 | -7.7% | $102 / Sq Ft |
| 06/11/2018 06/11/18 | For Sale | $129,900 | +419.6% | $110 / Sq Ft |
| 01/15/2016 01/15/16 | Sold | $25,000 | 0.0% | $21 / Sq Ft |
| 12/11/2015 12/11/15 | Pending | -- | -- | -- |
| 11/04/2015 11/04/15 | For Sale | $25,000 | -- | $21 / Sq Ft |
Tax History Compared to Growth
Tax History
| Year | Tax Paid | Tax Assessment Tax Assessment Total Assessment is a certain percentage of the fair market value that is determined by local assessors to be the total taxable value of land and additions on the property. | Land | Improvement |
|---|---|---|---|---|
| 2024 | $5,126 | $96,000 | $8,000 | $88,000 |
| 2023 | $5,086 | $96,000 | $8,000 | $88,000 |
| 2022 | $4,938 | $96,000 | $8,000 | $88,000 |
| 2021 | $4,938 | $96,000 | $8,000 | $88,000 |
| 2020 | $3,367 | $96,000 | $8,000 | $88,000 |
| 2019 | $1,987 | $96,000 | $8,000 | $88,000 |
| 2018 | $3,149 | $87,000 | $8,000 | $79,000 |
| 2017 | $3,200 | $87,000 | $8,000 | $79,000 |
| 2016 | $3,189 | $87,000 | $8,000 | $79,000 |
| 2015 | -- | $87,000 | $8,000 | $79,000 |
| 2014 | -- | $87,000 | $8,000 | $79,000 |
Agents Affiliated with this Home
-
Deb Dolan
D
Seller's Agent in 2025
Deb Dolan
Keller Williams Upstate NY Pro
(607) 544-4062
1 in this area
61 Total Sales
-
Jean Orr

Seller Co-Listing Agent in 2025
Jean Orr
Keller Williams Upstate NY Pro
(845) 586-6220
1 in this area
110 Total Sales
-
Greg Berardi

Seller's Agent in 2018
Greg Berardi
Win Morrison Realty-K
(845) 389-7895
2 in this area
202 Total Sales
-
E
Buyer's Agent in 2018
Elizabeth Vecsi
Past Member
-
Margaret Stewart
M
Seller's Agent in 2016
Margaret Stewart
Patty Conti Realty Group LLC
(845) 389-6759
1 in this area
11 Total Sales
Map
Source: Hudson Valley Catskills Region Multiple List Service
MLS Number: 20250071
APN: 0800-056.025-0005-024.000-0000
- 147 Greenkill Ave
- 96 Cedar St
- 72 Summer St
- 141 Pine Grove Ave
- 171 Greenkill Ave
- 41 Prospect St
- 86 Henry St
- 88 Henry St
- 42 Sterling St
- 74 Henry St
- 44 Sterling St
- 93 Pine Grove Ave
- 141 R Pine Grove Ave
- 62 Prospect St
- 26 N Wilbur Ave
- 54 Van Buren St
- 52 Van Buren St
- 60 Franklin St
- 39 Franklin St Unit 41
- 37 Liberty St
