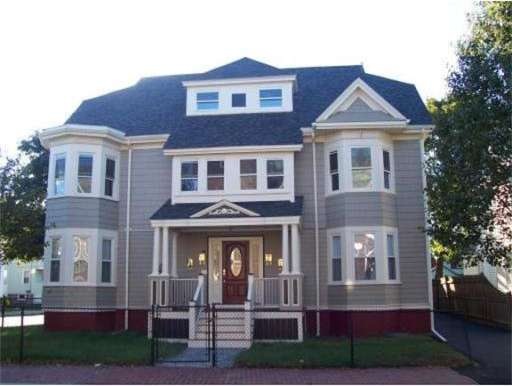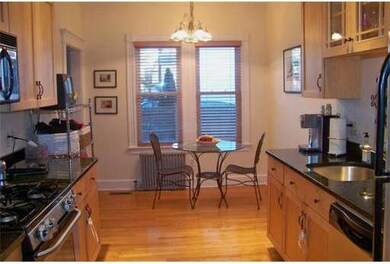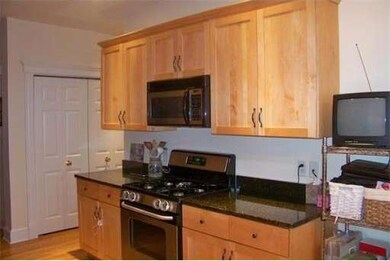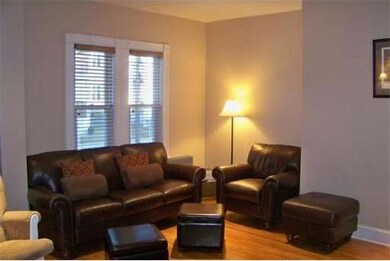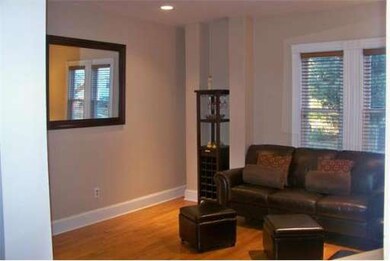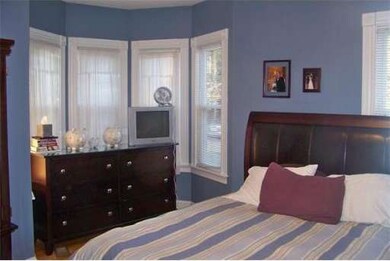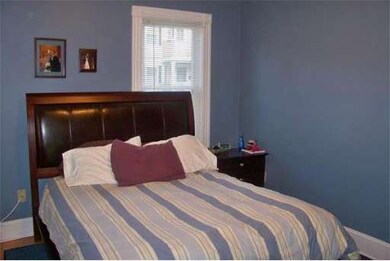
2 Holton St Unit A Medford, MA 02155
West Medford NeighborhoodEstimated Value: $532,000 - $553,000
Highlights
- Waterfront
- Wood Flooring
- Porch
- Property is near public transit
- Tennis Courts
- Park
About This Home
As of April 2012Location! This condo offers the superb combination of a vintage property with fabulous architectural details blended with tasteful restoration. This updated unit boasts quality and rich detailing throughout. This unit offers hardwood floors, maple cabinets, stainless steel appliances and granite counters. Extras include storage in basement, security system and parking for two. This property offers easy access to all public transportation, restaurants and shops. Truly a must see!
Last Agent to Sell the Property
Berkshire Hathaway HomeServices Commonwealth Real Estate Listed on: 01/17/2012

Co-Listed By
Jenny Splaine
Berkshire Hathaway HomeServices Commonwealth Real Estate License #449505905
Property Details
Home Type
- Condominium
Est. Annual Taxes
- $2,971
Year Built
- Built in 1910
HOA Fees
- $145 Monthly HOA Fees
Home Design
- Frame Construction
- Shingle Roof
Interior Spaces
- 818 Sq Ft Home
- 1-Story Property
- Insulated Windows
- Home Security System
Kitchen
- Range
- Dishwasher
Flooring
- Wood
- Ceramic Tile
Bedrooms and Bathrooms
- 2 Bedrooms
- 1 Full Bathroom
Laundry
- Laundry on main level
- Dryer
- Washer
Parking
- 2 Car Parking Spaces
- Off-Street Parking
Location
- Property is near public transit
- Property is near schools
Schools
- Brooks Elementary School
- Andrews/Mcglynn Middle School
- Medford High School
Utilities
- Central Air
- 1 Cooling Zone
- 1 Heating Zone
- Heating System Uses Natural Gas
- Heating System Uses Steam
- 100 Amp Service
Additional Features
- Porch
- Waterfront
Listing and Financial Details
- Assessor Parcel Number M:M03 B:7601,4605201
Community Details
Overview
- Association fees include water, insurance
- 4 Units
- Holton Street Condominiums Community
Amenities
- Common Area
- Shops
Recreation
- Tennis Courts
- Park
Pet Policy
- Breed Restrictions
Ownership History
Purchase Details
Purchase Details
Purchase Details
Home Financials for this Owner
Home Financials are based on the most recent Mortgage that was taken out on this home.Purchase Details
Home Financials for this Owner
Home Financials are based on the most recent Mortgage that was taken out on this home.Similar Homes in Medford, MA
Home Values in the Area
Average Home Value in this Area
Purchase History
| Date | Buyer | Sale Price | Title Company |
|---|---|---|---|
| Schneider Nicole | -- | -- | |
| Schneider Nicole | -- | -- | |
| See Jennifer Y | $253,500 | -- | |
| Joyce Katie | $325,000 | -- |
Mortgage History
| Date | Status | Borrower | Loan Amount |
|---|---|---|---|
| Previous Owner | See Jennifer Y | $195,195 | |
| Previous Owner | See Jennifer Y | $50,700 | |
| Previous Owner | Walsh Martin A | $247,500 | |
| Previous Owner | Joyce Katie | $260,000 |
Property History
| Date | Event | Price | Change | Sq Ft Price |
|---|---|---|---|---|
| 04/02/2012 04/02/12 | Sold | $253,500 | -2.1% | $310 / Sq Ft |
| 03/17/2012 03/17/12 | Pending | -- | -- | -- |
| 01/17/2012 01/17/12 | For Sale | $259,000 | -- | $317 / Sq Ft |
Tax History Compared to Growth
Tax History
| Year | Tax Paid | Tax Assessment Tax Assessment Total Assessment is a certain percentage of the fair market value that is determined by local assessors to be the total taxable value of land and additions on the property. | Land | Improvement |
|---|---|---|---|---|
| 2025 | $3,851 | $452,000 | $0 | $452,000 |
| 2024 | $3,851 | $452,000 | $0 | $452,000 |
| 2023 | $3,937 | $455,200 | $0 | $455,200 |
| 2022 | $3,793 | $421,000 | $0 | $421,000 |
| 2021 | $4,000 | $425,100 | $0 | $425,100 |
| 2020 | $3,902 | $425,100 | $0 | $425,100 |
| 2019 | $3,873 | $403,400 | $0 | $403,400 |
| 2018 | $3,513 | $343,100 | $0 | $343,100 |
| 2017 | $3,548 | $336,000 | $0 | $336,000 |
| 2016 | $3,112 | $278,100 | $0 | $278,100 |
| 2015 | $2,979 | $254,600 | $0 | $254,600 |
Agents Affiliated with this Home
-
Michele McGlynn

Seller's Agent in 2012
Michele McGlynn
Berkshire Hathaway HomeServices Commonwealth Real Estate
(617) 584-7092
2 Total Sales
-
J
Seller Co-Listing Agent in 2012
Jenny Splaine
Berkshire Hathaway HomeServices Commonwealth Real Estate
-
Lisa Drapkin

Buyer's Agent in 2012
Lisa Drapkin
Compass
(617) 930-1288
16 Total Sales
Map
Source: MLS Property Information Network (MLS PIN)
MLS Number: 71328034
APN: MEDF-000003-000000-M007601
- 42 Bower St Unit 2
- 42 Bower St Unit 1
- 29 Harvard Ave Unit 30
- 421 High St Unit 205
- 421 High St Unit 203
- 421 High St Unit 101
- 421 High St Unit 202
- 421 High St Unit 204
- 124 Boston Ave
- 5 Madison St
- 111 Sharon St Unit 1
- 96 Harvard Ave
- 211 Arlington St
- 67 Prescott St
- 2218 Mystic Valley Pkwy
- 509 Mystic Valley Pkwy
- 93 Mystic St
- 18 Wheelwright Rd
- 6 Wolcott St
- 395 Alewife Brook Pkwy Unit PH E
- 4 Holton St Unit 4A
- 4 Holton St Unit B
- 2 Holton St Unit B
- 4 Holton St Unit A
- 2 Holton St Unit A
- 4 Holton St Unit 4B
- 2 Holton St Unit 2B
- 2a Holton St Unit A
- 43 Bower St
- 6 Holton St
- 38 Bower St
- 44 Bower St
- 44 Bower St Unit C
- 44 Bower St Unit 2
- 44 Bower St Unit 1
- 44 Bower St Unit A
- 49 Bower St
- 47 Bower St
- 47 Bower St Unit 1
- 48 Bower St
