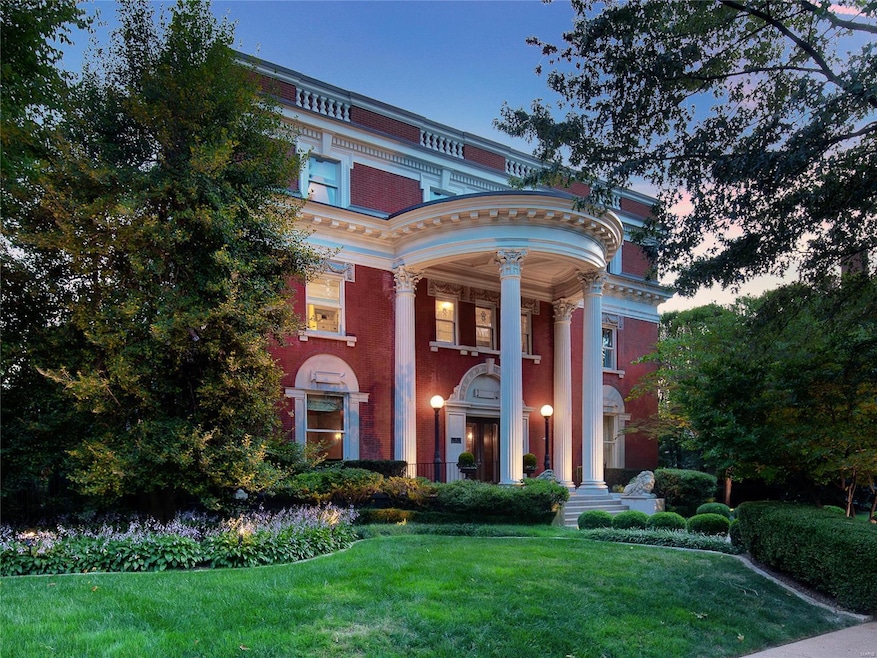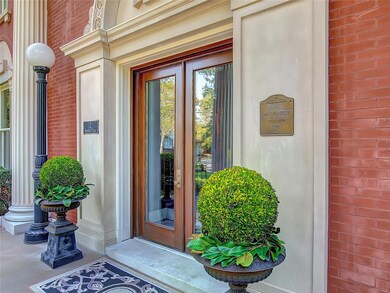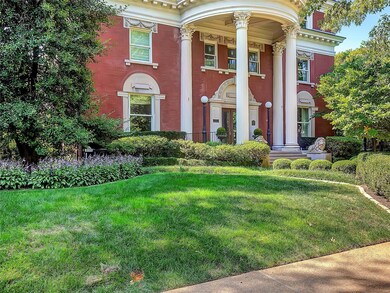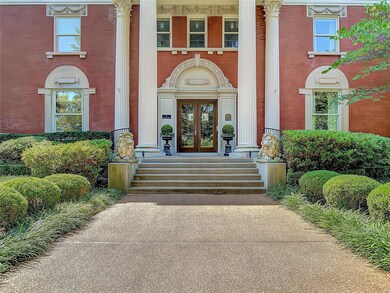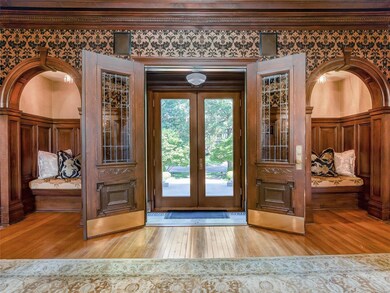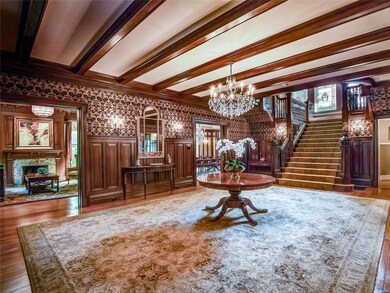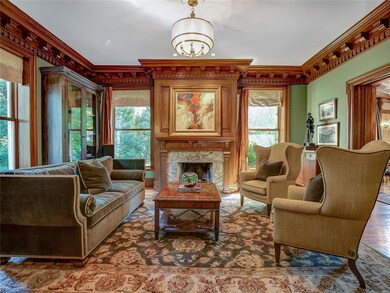
2 Hortense Place Saint Louis, MO 63108
Central West End NeighborhoodHighlights
- Home Theater
- Primary Bedroom Suite
- Fireplace in Bedroom
- In Ground Pool
- 0.64 Acre Lot
- Center Hall Plan
About This Home
As of November 2019Luxury, Location and Urban Living at its Best.Situated on a double lot. Own a piece of history while enjoying walks to Forest Park and dining in the CWE. This Historical Gem has unparalleled architectural design and updates. The first floor flows flawlessly from room to room for ease of entertaining and casual living. Spacious rooms, natural light, architectural details and updates abound throughout this magnificent home. There is a bright kitchen, butlers pantry/bar and cozy covered patio that overlooks a magnificent pool and lush landscaping that allows for the ultimate private oasis. The third floor is designed for guests, family movies and games. 1000 Bottle Wine Cellar,heated garage, generator and Sonos Sound System.This home has been thoughtfully restored to its original splendor. Don't miss this opportunity to call this bit of history HOME. First Showings Begin 9/18/19. Agent must accompany.
Last Agent to Sell the Property
Laura McCarthy- Clayton License #1999055243 Listed on: 09/16/2019

Home Details
Home Type
- Single Family
Est. Annual Taxes
- $32,617
Year Built
- Built in 1902
Lot Details
- 0.64 Acre Lot
- Electric Fence
- Level Lot
- Sprinkler System
HOA Fees
- $125 Monthly HOA Fees
Parking
- 4 Car Detached Garage
- Garage Door Opener
- Additional Parking
Home Design
- Traditional Architecture
- Manse Architecture
- Brick Exterior Construction
- Poured Concrete
Interior Spaces
- 10,987 Sq Ft Home
- 3-Story Property
- Wet Bar
- Rear Stairs
- Built In Speakers
- Historic or Period Millwork
- Wood Burning Fireplace
- Gas Fireplace
- Pocket Doors
- Center Hall Plan
- Entrance Foyer
- Great Room with Fireplace
- Family Room
- Living Room
- Dining Room with Fireplace
- 8 Fireplaces
- Formal Dining Room
- Home Theater
- Den with Fireplace
- Library
- Security Lights
- Laundry on upper level
Kitchen
- Eat-In Kitchen
- Butlers Pantry
- Dishwasher
- Granite Countertops
- Disposal
Flooring
- Wood
- Partially Carpeted
Bedrooms and Bathrooms
- 6 Bedrooms
- Fireplace in Bedroom
- Fireplace in Primary Bedroom Retreat
- Primary Bedroom Suite
- Split Bedroom Floorplan
- Primary Bathroom is a Full Bathroom
- Dual Vanity Sinks in Primary Bathroom
- Separate Shower in Primary Bathroom
Unfinished Basement
- Walk-Out Basement
- Basement Fills Entire Space Under The House
- 9 Foot Basement Ceiling Height
- Finished Basement Bathroom
Accessible Home Design
- Accessible Parking
Outdoor Features
- In Ground Pool
- Covered patio or porch
Schools
- Adams Elem. Elementary School
- L'ouverture Middle School
- Roosevelt High School
Utilities
- Zoned Heating and Cooling
- Radiator
- Heating System Uses Gas
- Gas Water Heater
Listing and Financial Details
- Assessor Parcel Number 3880-00-0280-0
Ownership History
Purchase Details
Home Financials for this Owner
Home Financials are based on the most recent Mortgage that was taken out on this home.Purchase Details
Purchase Details
Home Financials for this Owner
Home Financials are based on the most recent Mortgage that was taken out on this home.Purchase Details
Purchase Details
Home Financials for this Owner
Home Financials are based on the most recent Mortgage that was taken out on this home.Purchase Details
Purchase Details
Home Financials for this Owner
Home Financials are based on the most recent Mortgage that was taken out on this home.Similar Homes in Saint Louis, MO
Home Values in the Area
Average Home Value in this Area
Purchase History
| Date | Type | Sale Price | Title Company |
|---|---|---|---|
| Warranty Deed | $1,777,500 | Investors Title Company | |
| Interfamily Deed Transfer | -- | None Available | |
| Warranty Deed | -- | None Available | |
| Warranty Deed | -- | None Available | |
| Warranty Deed | -- | None Available | |
| Interfamily Deed Transfer | -- | -- | |
| Warranty Deed | -- | -- |
Mortgage History
| Date | Status | Loan Amount | Loan Type |
|---|---|---|---|
| Open | $1,421,000 | New Conventional | |
| Closed | $1,422,000 | Stand Alone Refi Refinance Of Original Loan | |
| Previous Owner | $1,005,000 | Adjustable Rate Mortgage/ARM | |
| Previous Owner | $1,000,000 | Purchase Money Mortgage | |
| Previous Owner | $250,000 | Credit Line Revolving | |
| Previous Owner | $1,236,000 | Unknown | |
| Previous Owner | $1,220,000 | Purchase Money Mortgage | |
| Previous Owner | $440,000 | Purchase Money Mortgage |
Property History
| Date | Event | Price | Change | Sq Ft Price |
|---|---|---|---|---|
| 11/15/2019 11/15/19 | Sold | -- | -- | -- |
| 10/11/2019 10/11/19 | Pending | -- | -- | -- |
| 09/22/2019 09/22/19 | For Sale | $1,799,000 | 0.0% | $164 / Sq Ft |
| 09/21/2019 09/21/19 | Off Market | -- | -- | -- |
| 09/16/2019 09/16/19 | For Sale | $1,799,000 | -- | $164 / Sq Ft |
Tax History Compared to Growth
Tax History
| Year | Tax Paid | Tax Assessment Tax Assessment Total Assessment is a certain percentage of the fair market value that is determined by local assessors to be the total taxable value of land and additions on the property. | Land | Improvement |
|---|---|---|---|---|
| 2025 | $32,617 | $372,330 | $17,860 | $354,470 |
| 2024 | $31,129 | $355,450 | $17,860 | $337,590 |
| 2023 | $31,129 | $355,450 | $17,860 | $337,590 |
| 2022 | $30,674 | $336,340 | $17,860 | $318,480 |
| 2021 | $30,634 | $336,340 | $17,860 | $318,480 |
| 2020 | $22,718 | $250,990 | $17,860 | $233,130 |
| 2019 | $22,647 | $250,990 | $17,860 | $233,130 |
| 2018 | $21,995 | $238,360 | $17,860 | $220,500 |
| 2017 | $21,460 | $238,360 | $17,860 | $220,500 |
| 2016 | $24,826 | $268,620 | $17,860 | $250,760 |
| 2015 | $22,646 | $268,620 | $17,860 | $250,760 |
| 2014 | $21,128 | $268,620 | $17,860 | $250,760 |
| 2013 | -- | $250,150 | $17,860 | $232,290 |
Agents Affiliated with this Home
-
Helen Costello

Seller's Agent in 2019
Helen Costello
Laura McCarthy- Clayton
(314) 651-7792
2 in this area
40 Total Sales
-
Mary Safron
M
Seller Co-Listing Agent in 2019
Mary Safron
Laura McCarthy- Clayton
(314) 406-2329
2 in this area
9 Total Sales
-
Stafford Manion
S
Buyer's Agent in 2019
Stafford Manion
Gladys Manion, Inc.
(314) 280-4755
3 Total Sales
Map
Source: MARIS MLS
MLS Number: MIS19067433
APN: 3880-00-0280-0
- 4969 Pershing Place Unit 1
- 429 N Euclid Ave
- 232 N Kingshighway Blvd Unit 907
- 232 N Kingshighway Blvd Unit 1407
- 232 N Kingshighway Blvd Unit 2201
- 232 N Kingshighway Blvd Unit 1201
- 4954 Lindell Blvd Unit 6-E
- 5062 Waterman Blvd
- 6000 Washington Ave Unit 1
- 4716 Olive St
- 4501 Maryland Ave Unit B
- 4501 Maryland Ave Unit 603
- 4545 Lindell Blvd Unit 3
- 4901 Washington Blvd Unit 2C
- 319 N Taylor Ave Unit B
- 4500 Mcpherson Ave Unit 2W
- 5089 Waterman Blvd
- 5099 Waterman Blvd
- 4540 Lindell Blvd Unit 102
- 4501 Lindell Blvd Unit 9A
