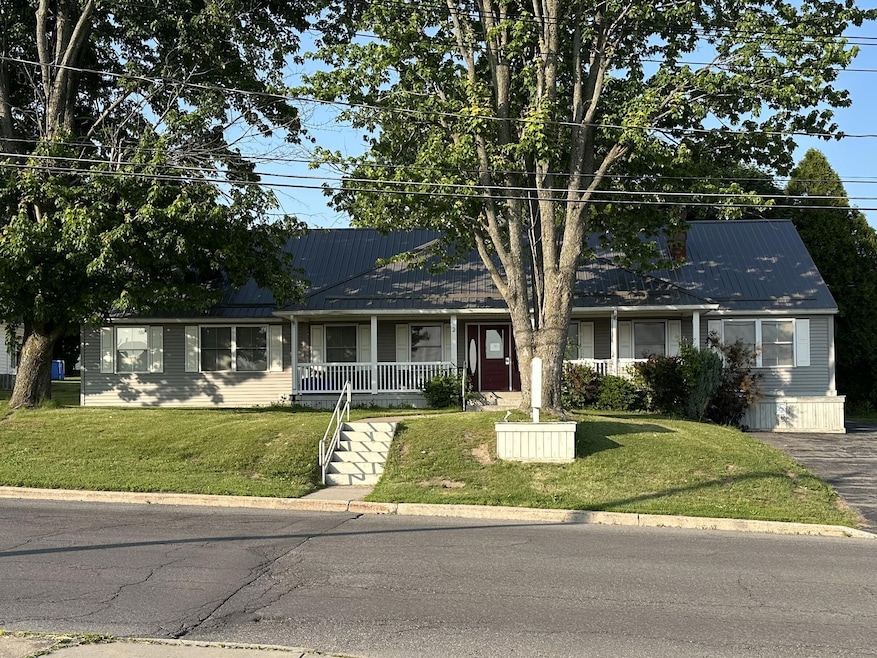2 Hospital Dr Massena, NY 13662
Estimated payment $3,315/month
Highlights
- Corner Lot
- Forced Air Heating and Cooling System
- Carpet
- Neighborhood Views
- Washer and Dryer
- Back and Front Yard
About This Home
PRIME PHYSICIANS OFFICE - EXCEPTIONAL LOCATION ACROSS FROM THE ROCHESTER REGIONAL HEALTH MASSENA HOSPITAL. Located in a highly visible and strategic position as the first and corner property on Hospital Drive, this well-maintained commercial property is currently operating as an emergent care facility. Directly across from Massena Hospital, it offers incredible convenience for healthcare professionals or businesses seeking proximity to a major medical center.The property features a spacious and inviting waiting room with a cozy fireplace, creating a welcoming atmosphere for patients. The main office area is large and functional, complemented by a generous reception area. With four exam rooms and four private offices, this space is ideally suited for medical or professional use.Additional highlights include a break room for staff, a full basement offering ample storage, and generous parking for employees, patients, and visitors.The second floor is set up as comfortable sleeping quarters with a full bath, and the living area is ready for the addition of a full kitchen, providing further flexibility for residential or mixed-use opportunities. This property could easily be converted back into a residential property with multiple residential units, or could continue to serve as a medical office, offering income potential in either situation for the right investor.Don't miss the opportunity to own this versatile and highly visible property in a prime location!
Listing Agent
Coldwell Banker Whitbeck Assoc Tupper Lake License #10401272069 Listed on: 02/03/2025

Property Details
Home Type
- Multi-Family
Est. Annual Taxes
- $9,952
Year Built
- Built in 1950
Lot Details
- 9,583 Sq Ft Lot
- Lot Dimensions are 65 x 150
- Corner Lot
- Paved or Partially Paved Lot
- Few Trees
- Back and Front Yard
Home Design
- Duplex
- Mixed Use
- Concrete Foundation
- Poured Concrete
- Frame Construction
- Metal Roof
- Vinyl Siding
Interior Spaces
- 1,638 Sq Ft Home
- 2-Story Property
- Neighborhood Views
- Laundry in Basement
- Washer and Dryer
Flooring
- Carpet
- Linoleum
- Laminate
Parking
- 7 Parking Spaces
- Paved Parking
- Additional Parking
- 7 Open Parking Spaces
- Parking Lot
Utilities
- Forced Air Heating and Cooling System
- Heating System Uses Natural Gas
- Heat Pump System
- 200+ Amp Service
- Natural Gas Connected
- Internet Available
- Cable TV Available
Listing and Financial Details
- Assessor Parcel Number 9.057-8-1
Map
Home Values in the Area
Average Home Value in this Area
Tax History
| Year | Tax Paid | Tax Assessment Tax Assessment Total Assessment is a certain percentage of the fair market value that is determined by local assessors to be the total taxable value of land and additions on the property. | Land | Improvement |
|---|---|---|---|---|
| 2024 | $9,952 | $200,000 | $12,400 | $187,600 |
| 2023 | $10,028 | $200,000 | $12,400 | $187,600 |
| 2022 | $9,670 | $200,000 | $12,400 | $187,600 |
| 2021 | $9,682 | $200,000 | $12,400 | $187,600 |
| 2020 | $9,675 | $200,000 | $12,400 | $187,600 |
| 2019 | $9,639 | $200,000 | $12,400 | $187,600 |
| 2018 | $9,639 | $200,000 | $12,400 | $187,600 |
| 2017 | $9,532 | $200,000 | $12,400 | $187,600 |
| 2016 | $9,408 | $200,000 | $12,400 | $187,600 |
| 2015 | -- | $200,000 | $12,400 | $187,600 |
| 2014 | -- | $200,000 | $12,400 | $187,600 |
Property History
| Date | Event | Price | Change | Sq Ft Price |
|---|---|---|---|---|
| 02/03/2025 02/03/25 | For Sale | $450,000 | -- | $275 / Sq Ft |
Purchase History
| Date | Type | Sale Price | Title Company |
|---|---|---|---|
| Deed | $340,000 | Jenifer Briggs | |
| Warranty Deed | $340,000 | None Available | |
| Deed | $69,900 | Randy Peets | |
| Interfamily Deed Transfer | -- | -- |
Mortgage History
| Date | Status | Loan Amount | Loan Type |
|---|---|---|---|
| Open | $272,000 | Purchase Money Mortgage | |
| Previous Owner | $150,000 | Commercial | |
| Previous Owner | $70,000 | Commercial |
Source: Adirondack-Champlain Valley MLS
MLS Number: 203855
APN: 405801-009-057-0008-001-000-0000
- 68 Beach St Unit 3
- 220 Highland Rd
- 626 Ny-11c Unit 626
- 4 Baldwin Ave
- 38 S Main St
- 5 Main St Unit 3
- 6757 Ny-56 Unit 5
- 118 Leroy St
- 400 State Highway 11b Unit 2
- 13 Depot St
- 13 Depot St
- 15 Depot St
- 21 Depot St
- 21 Depot St
- 21 Depot St
- 10 Bay St
- 200 Main St
- 206 Outer Main St
- 49 Pierrepont Ave
- 49 Pierrepont Ave






