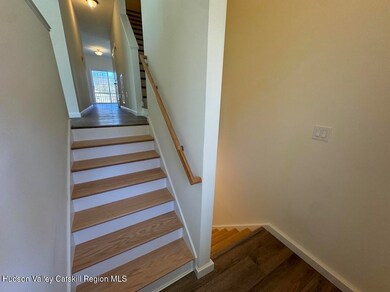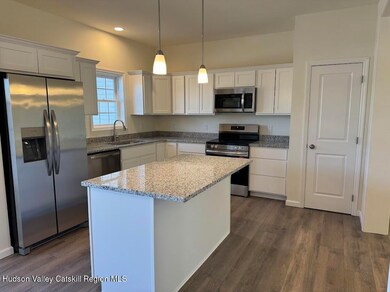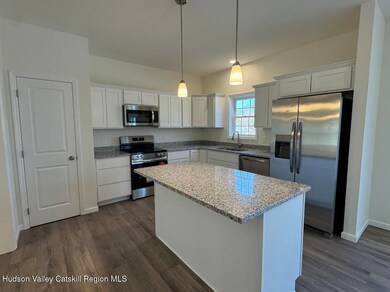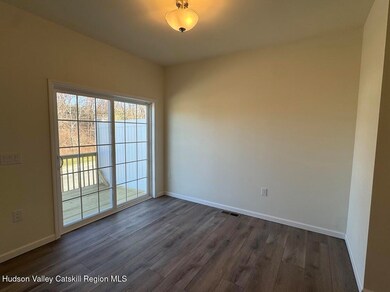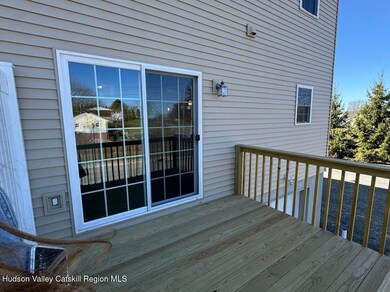2 Hudson Cir Unit A-10 Marlboro, NY 12542
Marlborough NeighborhoodHighlights
- Fitness Center
- Open Floorplan
- Deck
- New Construction
- Clubhouse
- Rural View
About This Home
Welcome to Marlboro on Hudson a brand-new, meticulously designed, pet friendly tri-level townhome rental community, offering modern living with convenience and style. This spacious 3-bedroom, 2.5-bathroom home features an open floor plan and custom finishes throughout, perfect for those seeking comfort and sophistication The first floor is designed for ease and entertaining, featuring a welcoming living room, formal dining room, and a beautiful eat-in kitchen. The kitchen boasts granite countertops, stainless steel appliances, and a large island, ideal for both cooking and gathering. Sliding glass doors lead out to a private deck, providing a perfect spot for outdoor relaxation. A convenient half-bath powder room completes the main level. On the second floor, the expansive primary suite offers two spacious walk-in closets and an en-suite bathroom with dual vanities, a step-in shower, and a linen closet. Two additional bedrooms provide ample space, along with a full bathroom featuring a shower/tub combo. A dedicated laundry room adds extra convenience on this level. The full, unfinished walk-out basement provides plentiful storage space and easy access to the one-car garage. Private EV hook up optional for an extra fee. Residents will enjoy access to a soon to completed clubhouse, fitness center, pool, and a dog park, picnic and barbeque area making this a perfect place to call home. Pets are welcome with certain weight and breed restrictions. Conveniently located to major roadways, this home offers easy access to a wide array of recreational options, from hiking trails to local wineries. Don't miss your chance to live in this premier community. Schedule a tour today!
Open House Schedule
-
Saturday, May 03, 202512:00 to 3:00 pm5/3/2025 12:00:00 PM +00:005/3/2025 3:00:00 PM +00:00Add to Calendar
Townhouse Details
Home Type
- Townhome
Year Built
- Built in 2025 | New Construction
Lot Details
- Kennel or Dog Run
- Private Entrance
- Landscaped
- Cleared Lot
Parking
- 1 Car Direct Access Garage
- Rear-Facing Garage
- Driveway
Home Design
- Shingle Roof
- Vinyl Siding
Interior Spaces
- 1,852 Sq Ft Home
- 3-Story Property
- Open Floorplan
- Chandelier
- Sliding Doors
- Family Room
- Dining Room
- Storage
- Rural Views
Kitchen
- Eat-In Kitchen
- Range
- Microwave
- Dishwasher
- Kitchen Island
- Granite Countertops
Flooring
- Carpet
- Luxury Vinyl Plank Tile
Bedrooms and Bathrooms
- 3 Bedrooms
- Primary bedroom located on second floor
- Dual Closets: Yes
- Walk-In Closet
- Double Vanity
Laundry
- Laundry Room
- Laundry on upper level
- Washer and Dryer
Unfinished Basement
- Walk-Out Basement
- Basement Fills Entire Space Under The House
Home Security
Outdoor Features
- Deck
Schools
- Marlboro K-5 Elementary School
Utilities
- Forced Air Heating and Cooling System
- Heat Pump System
- Electric Water Heater
Listing and Financial Details
- The owner pays for association fees, common area maintenance, exterior maintenance, grounds care, insurance, management, pest control, pool maintenance, roof maintenance, snow removal, taxes, trash collection
- 12 Month Lease Term
- Assessor Parcel Number 108.-12-8-23.034
Community Details
Recreation
- Fitness Center
- Community Pool
Pet Policy
- Limit on the number of pets
- Pet Size Limit
- Dogs and Cats Allowed
- Breed Restrictions
Additional Features
- Clubhouse
- Carbon Monoxide Detectors
Map
Source: Hudson Valley Catskills Region Multiple List Service (Ulster County Board of REALTORS®)
MLS Number: 20251040
- 191 Highland Ave
- 199 Highland Ave
- 25 Grand St
- 223 Highland Ave
- 13 Berry Rd
- 14 Plattekill Rd
- 14 Plattekill Rd Unit Lot 3
- 18 Plattekill Rd
- 5 Orchard View Dr
- 139 Hillcrest Dr
- 10 Ashlyn Dr
- 11 Wyms Heights Dr
- 151 Plattekill Rd
- 171 Western Ave
- 12 Wyms Heights Dr
- 176 Western Ave
- 113 Van Rd
- 1-17 Truncali Rd
- 0 S Route 9w Unit KEYH6320493
- 10 Calvin Dr

