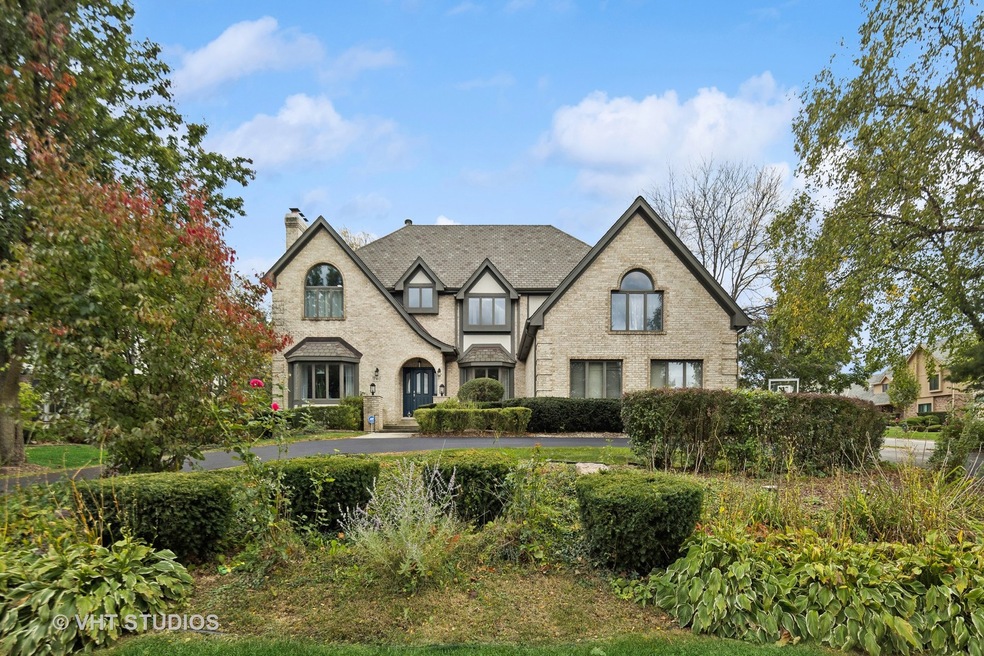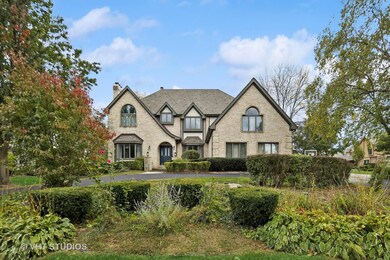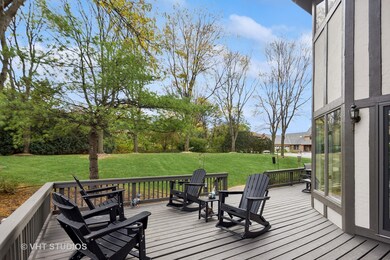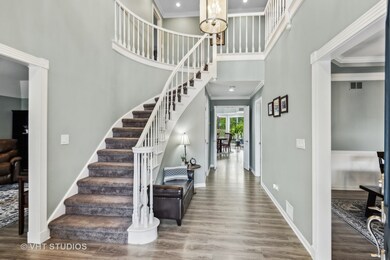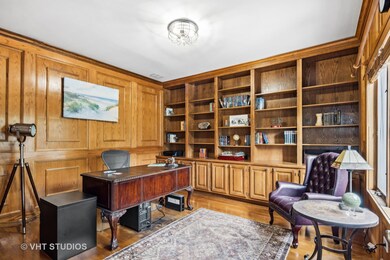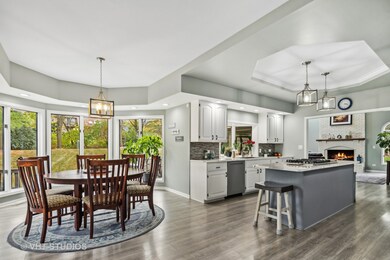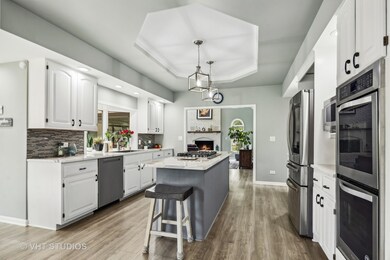
2 Hunter Ct Burr Ridge, IL 60527
Burr Ridge West NeighborhoodHighlights
- Home Theater
- Spa
- Fireplace in Primary Bedroom
- Hinsdale South High School Rated A
- Open Floorplan
- Deck
About This Home
As of December 2024This stunning executive home offers the scenic suburbs with a short ride to downtown and minutes to the train station. Sophistication in every detail; this 6,845sf home offers: 6 bedrooms (3 upper suites), 4.5 baths, 5 fireplaces, solid 6 panel doors, open kitchen, granite counters, butlers pantry, a full finished basement with second staircase (back staircase leading outdoors) so can be a great in- law arrangement, a tons of storage space and don't forget to check out the fully finished 3rd floor that can be used for a home gym, suite or even your kids play place. Endless opportunities! Many New Updates! From the roof, ac, water heater, carpet, paint, flooring, kitchen, bathrooms and more! You don't want to miss this opportunity!
Last Agent to Sell the Property
@properties Christie's International Real Estate License #475169982 Listed on: 10/17/2024

Home Details
Home Type
- Single Family
Est. Annual Taxes
- $15,658
Year Built
- Built in 1988
Lot Details
- 0.46 Acre Lot
- Lot Dimensions are 110 x 182
- Corner Lot
Parking
- 3.5 Car Attached Garage
- Garage Door Opener
- Driveway
- Parking Included in Price
Home Design
- Traditional Architecture
- Brick Exterior Construction
- Asphalt Roof
Interior Spaces
- 4,409 Sq Ft Home
- 3-Story Property
- Open Floorplan
- Wet Bar
- Central Vacuum
- Built-In Features
- Bookcases
- Vaulted Ceiling
- Ceiling Fan
- Skylights
- Fireplace With Gas Starter
- Blinds
- Family Room with Fireplace
- 5 Fireplaces
- Living Room with Fireplace
- Sitting Room
- Breakfast Room
- Formal Dining Room
- Home Theater
- Den
- Recreation Room
- Bonus Room
- Game Room
Kitchen
- Double Oven
- Microwave
- Dishwasher
- Granite Countertops
- Trash Compactor
- Disposal
Flooring
- Wood
- Partially Carpeted
- Laminate
- Ceramic Tile
Bedrooms and Bathrooms
- 5 Bedrooms
- 6 Potential Bedrooms
- Fireplace in Primary Bedroom
- Walk-In Closet
- In-Law or Guest Suite
- Dual Sinks
- Soaking Tub
- Separate Shower
Laundry
- Laundry Room
- Laundry on main level
- Dryer
- Washer
Finished Basement
- English Basement
- Basement Fills Entire Space Under The House
- Sump Pump
- Fireplace in Basement
- Finished Basement Bathroom
Home Security
- Home Security System
- Storm Screens
- Carbon Monoxide Detectors
Outdoor Features
- Spa
- Deck
Schools
- Anne M Jeans Elementary School
- Burr Ridge Middle School
- Hinsdale South High School
Utilities
- Forced Air Heating and Cooling System
- Humidifier
- Heating System Uses Natural Gas
- Multiple Water Heaters
- Cable TV Available
Community Details
- Devon Subdivision
Listing and Financial Details
- Homeowner Tax Exemptions
Ownership History
Purchase Details
Home Financials for this Owner
Home Financials are based on the most recent Mortgage that was taken out on this home.Purchase Details
Home Financials for this Owner
Home Financials are based on the most recent Mortgage that was taken out on this home.Purchase Details
Home Financials for this Owner
Home Financials are based on the most recent Mortgage that was taken out on this home.Purchase Details
Purchase Details
Home Financials for this Owner
Home Financials are based on the most recent Mortgage that was taken out on this home.Purchase Details
Home Financials for this Owner
Home Financials are based on the most recent Mortgage that was taken out on this home.Purchase Details
Home Financials for this Owner
Home Financials are based on the most recent Mortgage that was taken out on this home.Similar Homes in the area
Home Values in the Area
Average Home Value in this Area
Purchase History
| Date | Type | Sale Price | Title Company |
|---|---|---|---|
| Warranty Deed | $953,000 | Proper Title | |
| Warranty Deed | $953,000 | Proper Title | |
| Warranty Deed | $885,000 | Greater Illinois Title | |
| Warranty Deed | $620,000 | Midwest Title Services Llc | |
| Interfamily Deed Transfer | -- | -- | |
| Warranty Deed | $740,000 | -- | |
| Warranty Deed | $660,000 | -- | |
| Trustee Deed | $632,000 | -- |
Mortgage History
| Date | Status | Loan Amount | Loan Type |
|---|---|---|---|
| Open | $929,615 | Credit Line Revolving | |
| Previous Owner | $708,000 | New Conventional | |
| Previous Owner | $100,000 | Credit Line Revolving | |
| Previous Owner | $417,000 | New Conventional | |
| Previous Owner | $216,000 | Unknown | |
| Previous Owner | $250,000 | No Value Available | |
| Previous Owner | $526,225 | Unknown | |
| Previous Owner | $528,000 | No Value Available | |
| Previous Owner | $350,000 | No Value Available | |
| Closed | $33,000 | No Value Available | |
| Closed | $200,000 | No Value Available |
Property History
| Date | Event | Price | Change | Sq Ft Price |
|---|---|---|---|---|
| 12/06/2024 12/06/24 | Sold | $953,000 | -2.3% | $216 / Sq Ft |
| 10/22/2024 10/22/24 | Pending | -- | -- | -- |
| 10/17/2024 10/17/24 | For Sale | $975,000 | 0.0% | $221 / Sq Ft |
| 10/17/2024 10/17/24 | Price Changed | $975,000 | +10.2% | $221 / Sq Ft |
| 03/16/2023 03/16/23 | Sold | $885,000 | +1.1% | $201 / Sq Ft |
| 01/19/2023 01/19/23 | Pending | -- | -- | -- |
| 01/13/2023 01/13/23 | For Sale | $875,000 | +41.1% | $198 / Sq Ft |
| 07/30/2012 07/30/12 | Sold | $620,000 | -8.1% | $138 / Sq Ft |
| 05/14/2012 05/14/12 | Pending | -- | -- | -- |
| 02/24/2012 02/24/12 | Price Changed | $674,900 | -3.6% | $150 / Sq Ft |
| 01/09/2012 01/09/12 | For Sale | $699,900 | -- | $156 / Sq Ft |
Tax History Compared to Growth
Tax History
| Year | Tax Paid | Tax Assessment Tax Assessment Total Assessment is a certain percentage of the fair market value that is determined by local assessors to be the total taxable value of land and additions on the property. | Land | Improvement |
|---|---|---|---|---|
| 2023 | $15,658 | $264,160 | $87,880 | $176,280 |
| 2022 | $15,689 | $268,740 | $90,500 | $178,240 |
| 2021 | $15,058 | $265,680 | $89,470 | $176,210 |
| 2020 | $14,819 | $260,420 | $87,700 | $172,720 |
| 2019 | $14,242 | $249,880 | $84,150 | $165,730 |
| 2018 | $14,945 | $272,290 | $83,690 | $188,600 |
| 2017 | $14,842 | $262,020 | $80,530 | $181,490 |
| 2016 | $14,497 | $250,070 | $76,860 | $173,210 |
| 2015 | $14,489 | $235,270 | $72,310 | $162,960 |
| 2014 | $13,729 | $219,780 | $70,310 | $149,470 |
| 2013 | $13,292 | $218,750 | $69,980 | $148,770 |
Agents Affiliated with this Home
-
Marge Stefani

Seller's Agent in 2024
Marge Stefani
@ Properties
(630) 651-1810
3 in this area
56 Total Sales
-
Angelica Jones

Buyer's Agent in 2024
Angelica Jones
SMain Street Real Estate Group
(847) 867-1193
1 in this area
61 Total Sales
-
Heather Walthers

Seller's Agent in 2023
Heather Walthers
EXIT Strategy Realty
(815) 540-9041
1 in this area
99 Total Sales
-

Seller Co-Listing Agent in 2023
Catherine Sveda
EXIT Strategy Realty
(815) 216-7646
-
Beth Burtt

Seller's Agent in 2012
Beth Burtt
@ Properties
(630) 920-0666
8 in this area
179 Total Sales
-
Nikki Haggerty
N
Buyer's Agent in 2012
Nikki Haggerty
Hometown Real Estate Group LLC
(773) 625-1121
Map
Source: Midwest Real Estate Data (MRED)
MLS Number: 12184051
APN: 10-01-106-007
- 5 Todor Ct
- 15W601 89th Place
- 15W601 S Grant St
- 10S180 Madison St
- 8980 Enclave Dr
- 8673 Timber Ridge Dr
- 160 Circle Ridge Dr
- 909 Prairie Ridge Ct
- 51 Oak Creek Dr
- 10S365 Skyline Dr
- 9127 Falling Waters Dr E
- 8886 Johnston Rd
- 9265 Forest Edge Dr
- 12000 Willow Ridge Dr
- 9048 Oneill Dr
- 9S739 Circle Ave
- 313 Sunrise Ave
- 7994 S Garfield Ave Unit 13-3
- 4 Oak Hill Ct
- 15W703 83rd St
