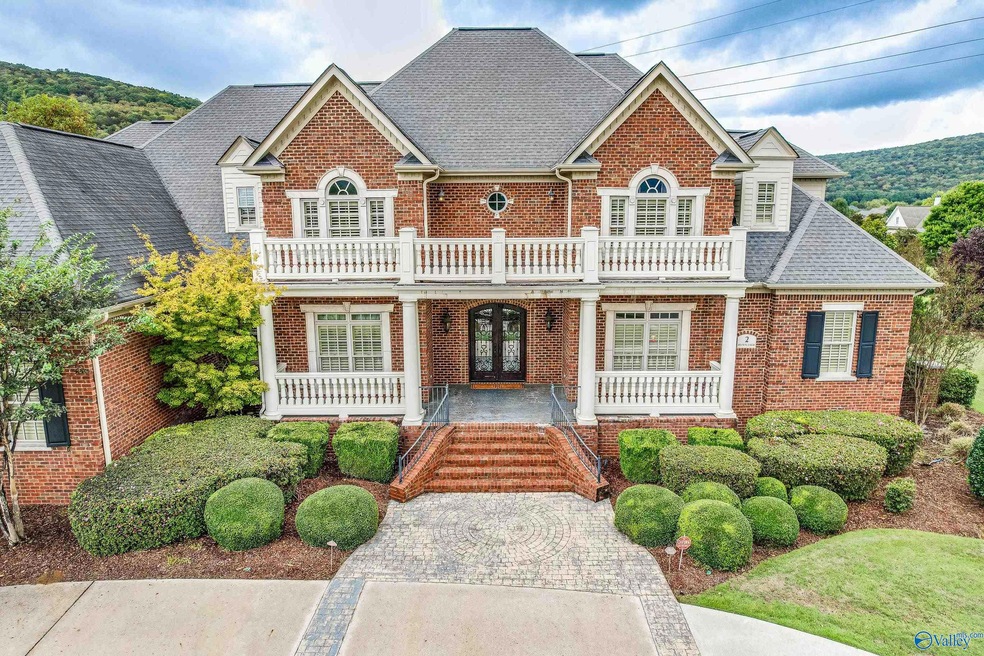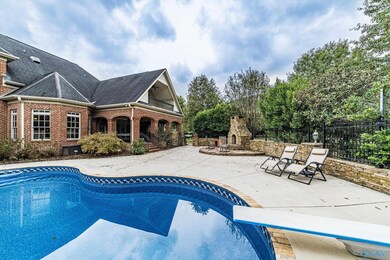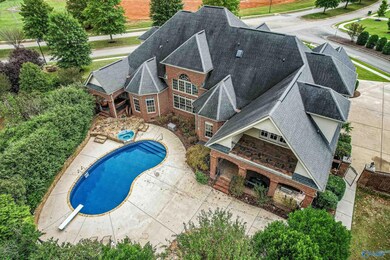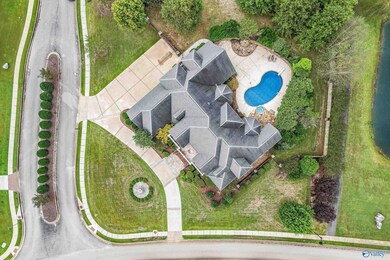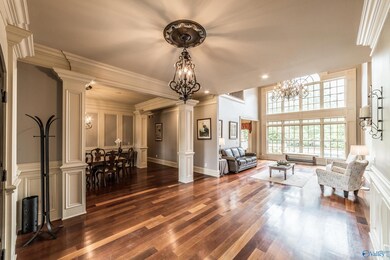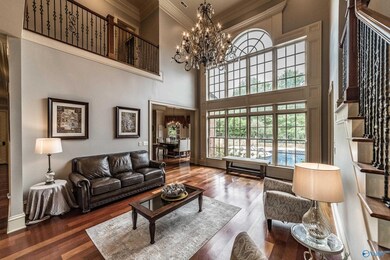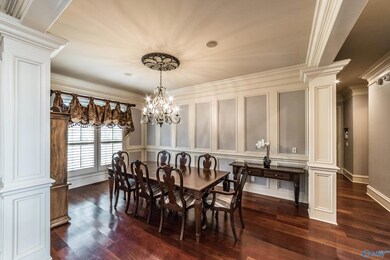
2 Huntleigh Place SE Gurley, AL 35748
Highlights
- Private Pool
- Gated Community
- Main Floor Primary Bedroom
- Hampton Cove Elementary School Rated A-
- 1 Acre Lot
- 2 Fireplaces
About This Home
As of April 2025Magnificent custom home with soring ceilings, gorgeous, stacked crown moldings, wonderful eat in kitchen open to the family room, gleaming hardwoods, master suite & second bedroom downstairs, 3 oversized bedrooms each with an ensuite bath upstairs, walk in closets galore, upgraded granite throughout, terrific theater room, expansive double lot with a wonderful pool with a new liner, new filter & new pump. Relax on the covered patio w/ nice outdoor kitchen, outdoor wood burning stacked stone fireplace, over an acre of private backyard and lush landscaping. Upgrades everywhere, 4 car garage. New carpet in upstairs bedrooms. Outstanding Home!
Last Agent to Sell the Property
Keller Williams Realty License #76458 Listed on: 11/09/2024

Home Details
Home Type
- Single Family
Est. Annual Taxes
- $10,087
Year Built
- Built in 2007
Lot Details
- 1 Acre Lot
- Lot Dimensions are 300 x 225
HOA Fees
- $117 Monthly HOA Fees
Parking
- 3 Carport Spaces
Home Design
- Brick Exterior Construction
Interior Spaces
- 6,864 Sq Ft Home
- Property has 2 Levels
- 2 Fireplaces
- Crawl Space
Bedrooms and Bathrooms
- 5 Bedrooms
- Primary Bedroom on Main
Pool
- Private Pool
Schools
- Hampton Cove Elementary School
- Huntsville High School
Utilities
- Multiple cooling system units
- Multiple Heating Units
Listing and Financial Details
- Tax Lot 15&14
Community Details
Overview
- Mcmullen Association
- Mcmullen Cove Subdivision
Security
- Gated Community
Ownership History
Purchase Details
Home Financials for this Owner
Home Financials are based on the most recent Mortgage that was taken out on this home.Purchase Details
Home Financials for this Owner
Home Financials are based on the most recent Mortgage that was taken out on this home.Purchase Details
Home Financials for this Owner
Home Financials are based on the most recent Mortgage that was taken out on this home.Purchase Details
Home Financials for this Owner
Home Financials are based on the most recent Mortgage that was taken out on this home.Purchase Details
Home Financials for this Owner
Home Financials are based on the most recent Mortgage that was taken out on this home.Purchase Details
Home Financials for this Owner
Home Financials are based on the most recent Mortgage that was taken out on this home.Similar Home in Gurley, AL
Home Values in the Area
Average Home Value in this Area
Purchase History
| Date | Type | Sale Price | Title Company |
|---|---|---|---|
| Warranty Deed | $1,299,999 | None Listed On Document | |
| Survivorship Deed | $950,000 | None Available | |
| Deed | -- | None Available | |
| Interfamily Deed Transfer | -- | Attorney | |
| Interfamily Deed Transfer | -- | Attorney | |
| Corporate Deed | -- | -- |
Mortgage History
| Date | Status | Loan Amount | Loan Type |
|---|---|---|---|
| Open | $695,372 | New Conventional | |
| Previous Owner | $130,435 | New Conventional | |
| Previous Owner | $100,000 | Credit Line Revolving | |
| Previous Owner | $900,000 | New Conventional | |
| Previous Owner | $351,000 | Credit Line Revolving | |
| Previous Owner | $417,000 | New Conventional | |
| Previous Owner | $854,000 | Adjustable Rate Mortgage/ARM | |
| Previous Owner | $850,000 | Adjustable Rate Mortgage/ARM |
Property History
| Date | Event | Price | Change | Sq Ft Price |
|---|---|---|---|---|
| 04/22/2025 04/22/25 | Sold | $1,299,999 | 0.0% | $189 / Sq Ft |
| 11/09/2024 11/09/24 | For Sale | $1,299,999 | -- | $189 / Sq Ft |
Tax History Compared to Growth
Tax History
| Year | Tax Paid | Tax Assessment Tax Assessment Total Assessment is a certain percentage of the fair market value that is determined by local assessors to be the total taxable value of land and additions on the property. | Land | Improvement |
|---|---|---|---|---|
| 2024 | $10,087 | $174,740 | $20,000 | $154,740 |
| 2023 | $10,087 | $165,460 | $20,000 | $145,460 |
| 2022 | $8,406 | $145,760 | $20,000 | $125,760 |
| 2021 | $8,406 | $145,760 | $20,000 | $125,760 |
| 2020 | $7,230 | $125,470 | $10,000 | $115,470 |
| 2019 | $7,020 | $121,850 | $10,000 | $111,850 |
| 2018 | $6,983 | $121,220 | $0 | $0 |
| 2017 | $6,983 | $121,220 | $0 | $0 |
| 2016 | $6,983 | $121,220 | $0 | $0 |
| 2015 | $6,983 | $121,220 | $0 | $0 |
| 2014 | $6,921 | $120,160 | $0 | $0 |
Agents Affiliated with this Home
-
Ashleigh Green

Seller's Agent in 2025
Ashleigh Green
Keller Williams Realty
(256) 527-0185
23 in this area
137 Total Sales
-
Leah Miller

Buyer's Agent in 2025
Leah Miller
Keller Williams Horizon
(256) 479-8410
106 in this area
221 Total Sales
Map
Source: ValleyMLS.com
MLS Number: 21875019
APN: 19-03-08-0-000-007.069
- 13 Sanders Hill Way
- 46 Mcmullen Ln SE
- 3 Devereux Place
- 8 Braewick Place SE
- 37 Taylors Brook Way SE
- 11 Devereux Place
- 33 Taylors Brook Way SE
- 11 Braewick Place SE
- 5 Devereux Place
- 10 Alex Spring Place SE
- 51 Summerlyn Way SE
- 18 Notting Hill Place SE
- 6 Sable Creek Ct SE
- 4 Sable Creek Ct SE
- 1 Sable Creek Ct SE
- 15 Taylors Brook Way SE
- 24 Astoria Ln SE
- 42 Watson Grande Way
- 40 Watson Grande Way
- 44 Watson Grande Way
