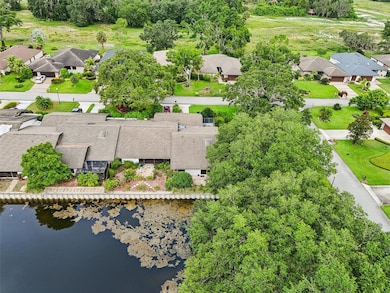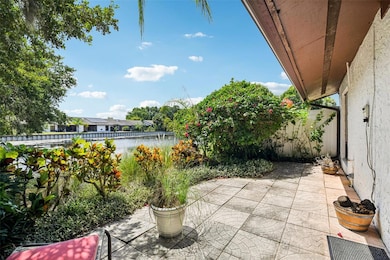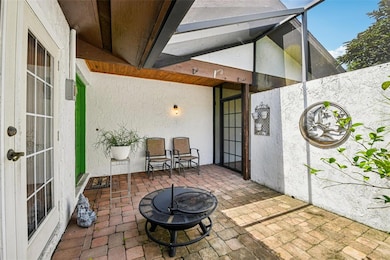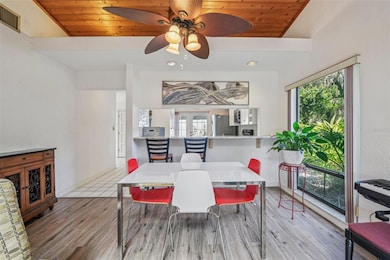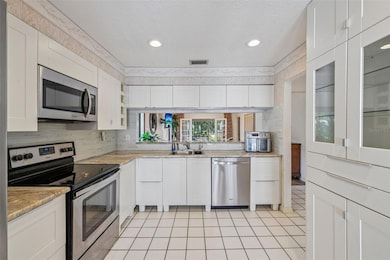2 Huntley Ct Haines City, FL 33844
Estimated payment $1,496/month
Highlights
- Golf Course Community
- Gated Community
- Vaulted Ceiling
- Fitness Center
- Home fronts a canal
- Bonus Room
About This Home
Under contract-accepting backup offers. Seller may consider buyer concessions if made in an offer. Ask about a lender provided RATE BUY-DOWN CREDIT on this home! Seller may consider buyer concessions if made in an offer Tucked away on a quiet corner in the peaceful Grenelefe Estates community, this updated 2BD/2BA VILLA offers relaxed Florida living with character, comfort, and beautiful WATER VIEWS! Your single story END-UNIT awaits with VAULTED WOOD SLAT CEILINGS, large windows, and an open and airy layout - plus a NEW WATER HEATER (2023), UPDATED A/C (2022), 2016 roof and a 1-car garage. The UPDATED KITCHEN & BATHROOMS shine with modern finishes, while TILE and VINYL PLANK WOOD FLOORING in the main living areas pair nicely with the NEW CARPET in the bedrooms. Both bedrooms offer en-suite bath access, and a BONUS/FLEX space provides a perfect home office or hobby nook. Step into the FLORIDA ROOM overlooking the canal affectionately known as “Lake Abbey” and your private spot for coffee, reading, or enjoying the lush green space and canal front views. A courtyard style entrance adds charm and privacy, while the rear patio invites outdoor living or dining by the water. You will also appreciate a nice assortment of community amenities and gated access for residents off Kokomo Rd. Located just 8 miles from Haines City and near Marion Rd, US 17, US 27, and I-4, this villa offers the perfect blend of tranquil living with easy access to shopping, dining, and Central Florida attractions. You are also not far from larger Lake Marion for fishing, boating, or peaceful views. This adorable villa is one of Polk County’s best kept secrets – call today to schedule a tour and come experience life at Grenelefe Estates!
Listing Agent
WEMERT GROUP REALTY LLC Brokerage Phone: 407-214-3967 License #3044371 Listed on: 07/18/2025

Co-Listing Agent
WEMERT GROUP REALTY LLC Brokerage Phone: 407-214-3967 License #3270262
Home Details
Home Type
- Single Family
Est. Annual Taxes
- $2,642
Year Built
- Built in 1984
Lot Details
- 3,859 Sq Ft Lot
- Home fronts a canal
- West Facing Home
- Mature Landscaping
- Corner Lot
- Landscaped with Trees
HOA Fees
- $88 Monthly HOA Fees
Parking
- 1 Car Attached Garage
- Driveway
Home Design
- Villa
- Slab Foundation
- Shingle Roof
- Block Exterior
- Stucco
Interior Spaces
- 1,348 Sq Ft Home
- Wet Bar
- Built-In Features
- Vaulted Ceiling
- Ceiling Fan
- Skylights
- Blinds
- Sliding Doors
- Combination Dining and Living Room
- Bonus Room
- Sun or Florida Room
- Canal Views
Kitchen
- Range
- Microwave
- Dishwasher
- Stone Countertops
Flooring
- Carpet
- Tile
- Luxury Vinyl Tile
Bedrooms and Bathrooms
- 2 Bedrooms
- En-Suite Bathroom
- 2 Full Bathrooms
- Single Vanity
- Shower Only
Laundry
- Laundry in Garage
- Dryer
- Washer
Outdoor Features
- Courtyard
- Enclosed Patio or Porch
- Exterior Lighting
Schools
- Sandhill Elementary School
- Lake Marion Creek Middle School
- Haines City Senior High School
Utilities
- Central Heating and Cooling System
- Electric Water Heater
- High Speed Internet
- Cable TV Available
Listing and Financial Details
- Visit Down Payment Resource Website
- Tax Lot 38
- Assessor Parcel Number 28-28-07-935113-000380
Community Details
Overview
- Association fees include pool, ground maintenance, private road
- Grenelefe Estates HOA, Phone Number (863) 285-8979
- Visit Association Website
- Grenelefe Estates Subdivision
- The community has rules related to allowable golf cart usage in the community
Recreation
- Golf Course Community
- Tennis Courts
- Fitness Center
- Community Pool
Security
- Gated Community
Map
Home Values in the Area
Average Home Value in this Area
Tax History
| Year | Tax Paid | Tax Assessment Tax Assessment Total Assessment is a certain percentage of the fair market value that is determined by local assessors to be the total taxable value of land and additions on the property. | Land | Improvement |
|---|---|---|---|---|
| 2025 | $2,642 | $201,217 | -- | -- |
| 2024 | $1,909 | $195,546 | -- | -- |
| 2023 | $1,909 | $133,705 | $0 | $0 |
| 2022 | $2,275 | $121,550 | $0 | $0 |
| 2021 | $1,986 | $110,500 | $100 | $110,400 |
| 2020 | $1,935 | $107,500 | $100 | $107,400 |
| 2018 | $1,813 | $98,000 | $100 | $97,900 |
| 2017 | $1,920 | $106,000 | $0 | $0 |
| 2016 | $1,852 | $100,991 | $0 | $0 |
| 2015 | $1,400 | $91,810 | $0 | $0 |
| 2014 | $1,528 | $83,464 | $0 | $0 |
Property History
| Date | Event | Price | List to Sale | Price per Sq Ft | Prior Sale |
|---|---|---|---|---|---|
| 11/01/2025 11/01/25 | Pending | -- | -- | -- | |
| 10/09/2025 10/09/25 | Price Changed | $225,000 | -2.2% | $167 / Sq Ft | |
| 09/12/2025 09/12/25 | For Sale | $230,000 | 0.0% | $171 / Sq Ft | |
| 09/07/2025 09/07/25 | Pending | -- | -- | -- | |
| 09/02/2025 09/02/25 | Price Changed | $230,000 | -8.0% | $171 / Sq Ft | |
| 07/18/2025 07/18/25 | For Sale | $250,000 | -3.5% | $185 / Sq Ft | |
| 06/30/2023 06/30/23 | Sold | $259,000 | 0.0% | $192 / Sq Ft | View Prior Sale |
| 05/14/2023 05/14/23 | Pending | -- | -- | -- | |
| 05/12/2023 05/12/23 | For Sale | $259,000 | -- | $192 / Sq Ft |
Purchase History
| Date | Type | Sale Price | Title Company |
|---|---|---|---|
| Warranty Deed | $100 | None Listed On Document | |
| Warranty Deed | $259,000 | None Listed On Document |
Mortgage History
| Date | Status | Loan Amount | Loan Type |
|---|---|---|---|
| Previous Owner | $161,782 | FHA |
Source: Stellar MLS
MLS Number: O6327271
APN: 28-28-07-935113-000380
- 11 Huntley Ct
- 35 Pipers Pass
- 17 Huntley Ct
- 9 Abbey Ct
- 11 Abbey Ct
- 21 Abbey Ct
- 15 Abbey Ct
- 109 Coventry Ln
- 116 Coventry Ln
- 104 Coventry Ln
- 103 Coventry Ln
- 20 Coventry Dr
- 18 Coventry Dr
- 157 Coventry Cir
- 138 Stratford Ct
- 140 Stratford Ct
- 139 Stratford Ct
- 159 Coventry Cir
- 42 Grenewood Ln
- 38 Grenewood Ln

