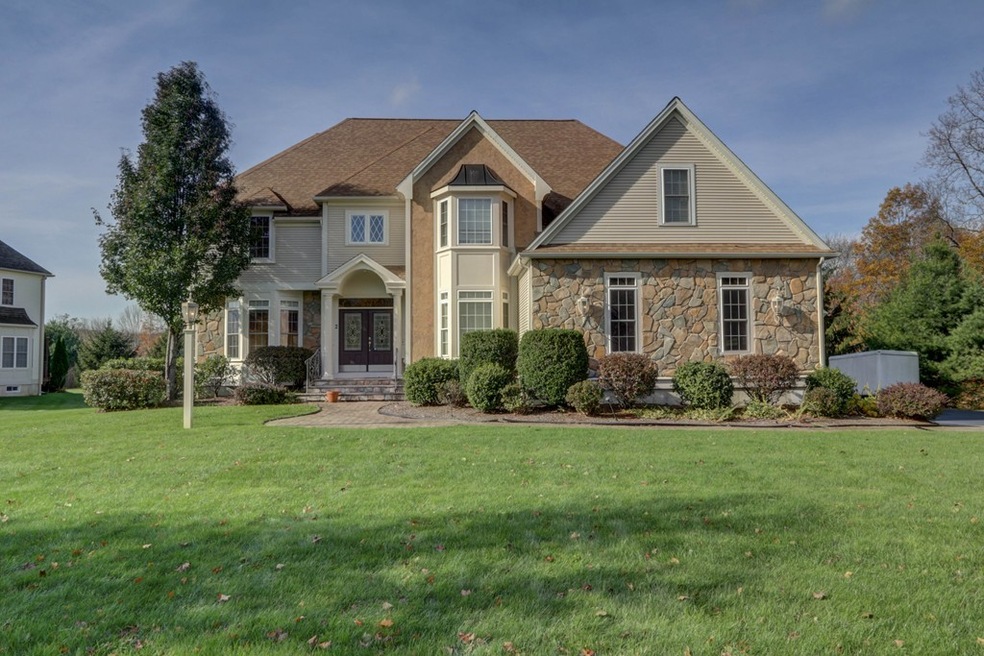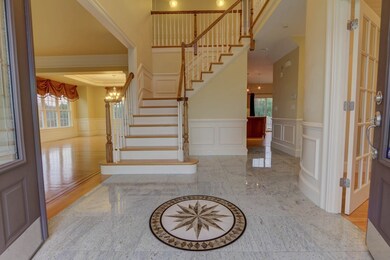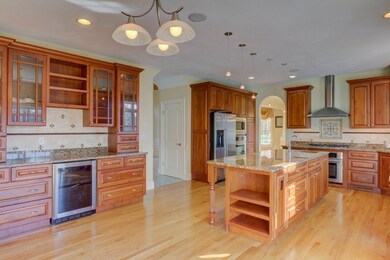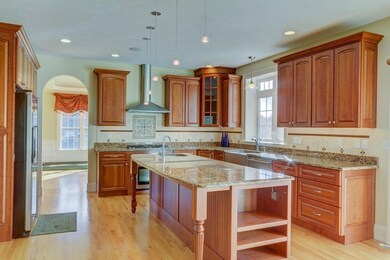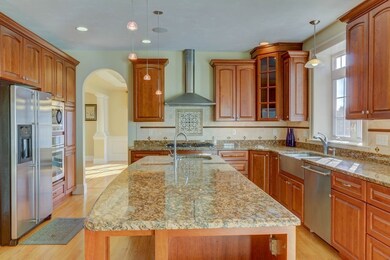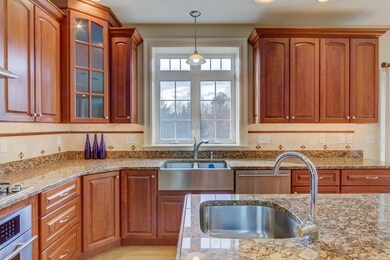
2 Iarussi Way Medway, MA 02053
About This Home
As of January 2018Magnificent custom crafted, designer home meticulously maintained. Beautiful moldings, inlaid wood flooring and turned pillars. A true chef's kitchen - stainless Jenn Air appliances, 5 burner gas stove, stainless hood, 2 ovens, wine cooler, large center island with overhang, granite counters, tumble backsplash & cherry cabinets. Stepdown family room with gas log, marble fireplace. Bright, heated sunroom with vaulted ceiling. Elegant office with mahogany built-in cabinets. 4 bedrooms - two with a connected bath. Large master bedroom suite with walk-in closet that will be a challenge to fill. The lower level has a full bath, wet bar and dishwasher. It is an incredibly vertisle space, whatever your needs are, whether it's a game room, workout area, art studio, or media room. Come and enjoy all the finest amenities and distinctive details in this amazing home!
Last Buyer's Agent
Gary Berset
RE/MAX Executive Realty License #449531063
Home Details
Home Type
- Single Family
Est. Annual Taxes
- $15,608
Year Built
- 2008
Utilities
- Private Sewer
Ownership History
Purchase Details
Home Financials for this Owner
Home Financials are based on the most recent Mortgage that was taken out on this home.Purchase Details
Home Financials for this Owner
Home Financials are based on the most recent Mortgage that was taken out on this home.Purchase Details
Home Financials for this Owner
Home Financials are based on the most recent Mortgage that was taken out on this home.Similar Homes in the area
Home Values in the Area
Average Home Value in this Area
Purchase History
| Date | Type | Sale Price | Title Company |
|---|---|---|---|
| Not Resolvable | $765,900 | -- | |
| Not Resolvable | $710,000 | -- | |
| Deed | $802,000 | -- |
Mortgage History
| Date | Status | Loan Amount | Loan Type |
|---|---|---|---|
| Open | $585,000 | Stand Alone Refi Refinance Of Original Loan | |
| Closed | $603,700 | New Conventional | |
| Previous Owner | $250,000 | New Conventional | |
| Previous Owner | $562,000 | Adjustable Rate Mortgage/ARM | |
| Previous Owner | $600,000 | No Value Available | |
| Previous Owner | $417,000 | Purchase Money Mortgage | |
| Previous Owner | $183,000 | No Value Available |
Property History
| Date | Event | Price | Change | Sq Ft Price |
|---|---|---|---|---|
| 01/30/2018 01/30/18 | Sold | $765,900 | -1.8% | $204 / Sq Ft |
| 11/26/2017 11/26/17 | Pending | -- | -- | -- |
| 11/06/2017 11/06/17 | For Sale | $779,900 | +9.8% | $208 / Sq Ft |
| 01/20/2012 01/20/12 | Sold | $710,000 | -1.3% | $173 / Sq Ft |
| 12/29/2011 12/29/11 | Pending | -- | -- | -- |
| 11/27/2011 11/27/11 | Price Changed | $719,000 | -3.4% | $176 / Sq Ft |
| 10/17/2011 10/17/11 | For Sale | $744,600 | -- | $182 / Sq Ft |
Tax History Compared to Growth
Tax History
| Year | Tax Paid | Tax Assessment Tax Assessment Total Assessment is a certain percentage of the fair market value that is determined by local assessors to be the total taxable value of land and additions on the property. | Land | Improvement |
|---|---|---|---|---|
| 2024 | $15,608 | $1,083,900 | $359,600 | $724,300 |
| 2023 | $14,295 | $896,800 | $301,000 | $595,800 |
| 2022 | $13,647 | $806,100 | $221,600 | $584,500 |
| 2021 | $13,334 | $763,700 | $211,100 | $552,600 |
| 2020 | $13,423 | $767,000 | $213,200 | $553,800 |
| 2019 | $13,532 | $797,400 | $209,000 | $588,400 |
| 2018 | $13,794 | $781,100 | $209,000 | $572,100 |
| 2017 | $13,648 | $761,600 | $198,600 | $563,000 |
| 2016 | $13,626 | $752,400 | $209,000 | $543,400 |
| 2015 | $13,483 | $739,200 | $209,000 | $530,200 |
| 2014 | $13,239 | $702,700 | $207,000 | $495,700 |
Agents Affiliated with this Home
-
Team Rice

Seller's Agent in 2018
Team Rice
RE/MAX
(508) 330-0281
65 in this area
155 Total Sales
-
G
Buyer's Agent in 2018
Gary Berset
RE/MAX
-
L
Seller's Agent in 2012
Linda Todd
William Raveis Delta REALTORS®
-
Lizann Woods

Buyer's Agent in 2012
Lizann Woods
Coldwell Banker Realty - Westwood
(508) 901-1011
19 Total Sales
Map
Source: MLS Property Information Network (MLS PIN)
MLS Number: 72252403
APN: MEDW-000013-000000-000049
- 6 Thayer Rd
- 10 Longmeadow Ln
- 2 Harding Rd
- 79 Winthrop St
- 8 Sandstone Dr Unit 8
- 2 Claybrook Farm Rd
- 123 Summer St
- 116 Winthrop St
- 16 Cottonwood Ln Unit Lot 33
- 11 Cottonwood Ln Unit Lot 34
- 19 Sycamore Way Unit Lot 40
- 3 Howe St
- 124 Winthrop St
- 3 Newton Ln
- 17 Stable Way
- 11 Maple St
- 8 Pheasant Run Rd
- 1585 Highland St
- 8 Heritage Dr
- 39 Broad Acres Farm Rd
