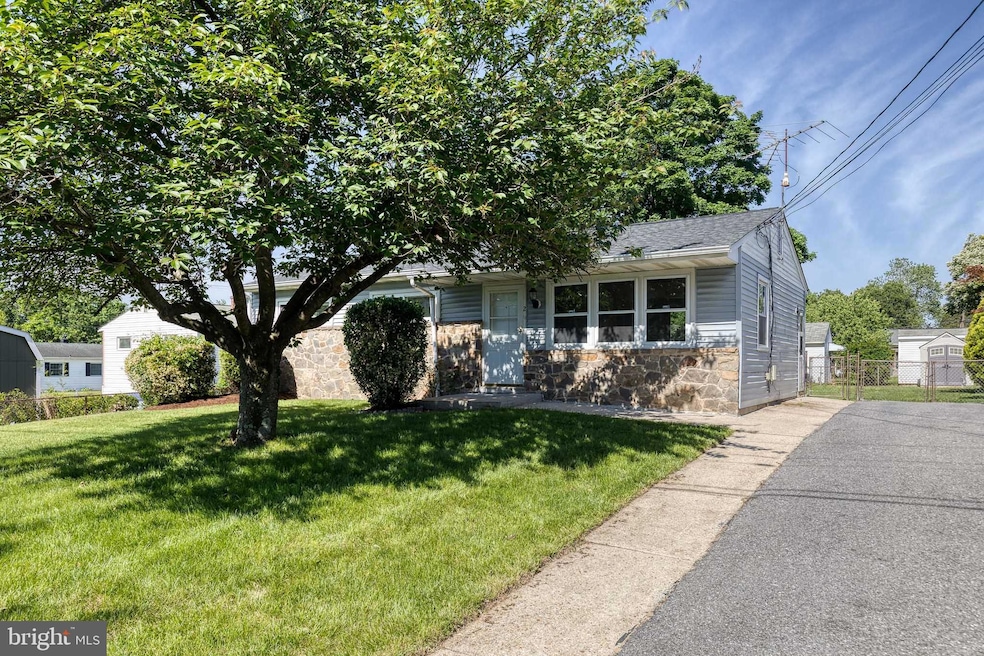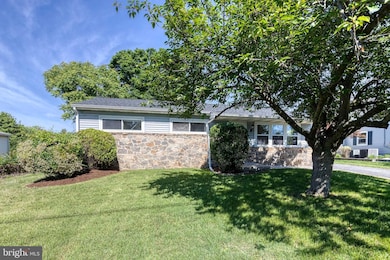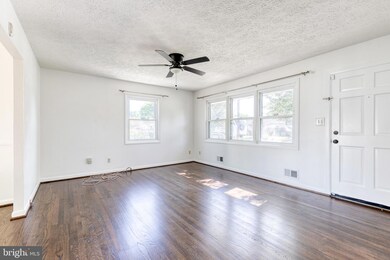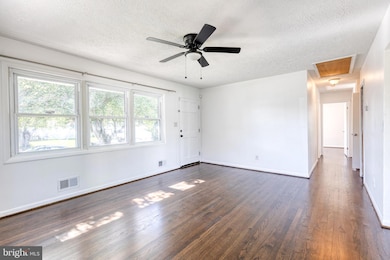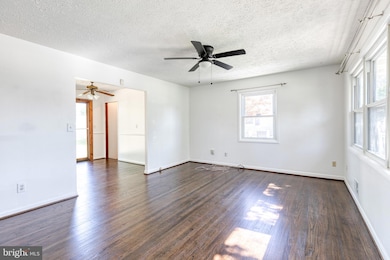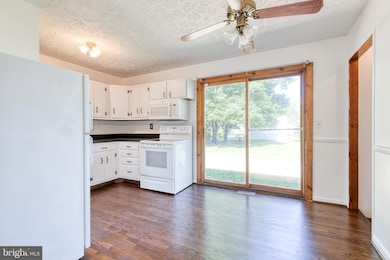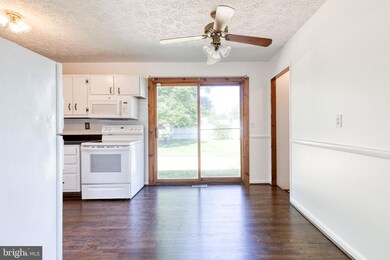
2 Idlewood St Glen Burnie, MD 21061
Estimated payment $2,294/month
Highlights
- Recreation Room
- Rambler Architecture
- Main Floor Bedroom
- Traditional Floor Plan
- Wood Flooring
- Attic
About This Home
***OFFER DEADLINE*** The seller has received multiple offers and is requesting all highest and best offers by Sunday 6/22 @ 12:00 pm. Charming Stone Rancher in Quiet Neighborhood of Fernglen Manor – One-Level Living! Welcome to this beautifully maintained 3-bedroom, 2-bath stone rancher, perfectly situated in a peaceful neighborhood. Enjoy easy one-level living with refinished hardwood floors and fresh neutral paint throughout. The main level features a spacious living room, a formal dining area and a bright eat-in kitchen with a sliding door that opens to a fenced, level backyard—ideal for outdoor entertaining on patio, backyard picnics, or a safe play area for kids. The expansive lower level offers a huge family room, a full bath, ample storage space, and a dedicated laundry room—perfect for added living space or guest accommodations. Conveniently located near major highways, BWI airport, shopping, and schools, this home combines comfort, convenience, and charm. Don’t miss this opportunity!
Home Details
Home Type
- Single Family
Est. Annual Taxes
- $3,262
Year Built
- Built in 1957
Lot Details
- 9,975 Sq Ft Lot
- Back Yard Fenced
- Property is zoned R5
Home Design
- Rambler Architecture
- Block Foundation
- Stone Siding
- Vinyl Siding
Interior Spaces
- Property has 2 Levels
- Traditional Floor Plan
- Ceiling Fan
- Living Room
- Combination Kitchen and Dining Room
- Recreation Room
- Storage Room
- Finished Basement
- Interior Basement Entry
- Attic
Kitchen
- Eat-In Kitchen
- Electric Oven or Range
- Built-In Microwave
- Dishwasher
- Disposal
Flooring
- Wood
- Ceramic Tile
- Vinyl
Bedrooms and Bathrooms
- 3 Main Level Bedrooms
Laundry
- Laundry Room
- Laundry on lower level
- Dryer
- Washer
Home Security
- Home Security System
- Carbon Monoxide Detectors
- Fire and Smoke Detector
Parking
- 4 Parking Spaces
- 4 Driveway Spaces
- On-Street Parking
Accessible Home Design
- Level Entry For Accessibility
Outdoor Features
- Patio
- Shed
Utilities
- Forced Air Heating and Cooling System
- Natural Gas Water Heater
Community Details
- No Home Owners Association
- Fernglen Manor Subdivision
Listing and Financial Details
- Tax Lot 10
- Assessor Parcel Number 020526809755000
Map
Home Values in the Area
Average Home Value in this Area
Tax History
| Year | Tax Paid | Tax Assessment Tax Assessment Total Assessment is a certain percentage of the fair market value that is determined by local assessors to be the total taxable value of land and additions on the property. | Land | Improvement |
|---|---|---|---|---|
| 2024 | $3,384 | $263,167 | $0 | $0 |
| 2023 | $3,151 | $245,133 | $0 | $0 |
| 2022 | $2,803 | $227,100 | $130,400 | $96,700 |
| 2021 | $2,775 | $224,333 | $0 | $0 |
| 2020 | $2,705 | $221,567 | $0 | $0 |
| 2019 | $2,678 | $218,800 | $120,400 | $98,400 |
| 2018 | $2,185 | $215,500 | $0 | $0 |
| 2017 | $2,545 | $212,200 | $0 | $0 |
| 2016 | -- | $208,900 | $0 | $0 |
| 2015 | -- | $205,900 | $0 | $0 |
| 2014 | -- | $202,900 | $0 | $0 |
Property History
| Date | Event | Price | Change | Sq Ft Price |
|---|---|---|---|---|
| 06/22/2025 06/22/25 | Pending | -- | -- | -- |
| 06/16/2025 06/16/25 | Price Changed | $365,000 | -4.2% | $380 / Sq Ft |
| 06/11/2025 06/11/25 | For Sale | $381,000 | 0.0% | $397 / Sq Ft |
| 05/29/2025 05/29/25 | Pending | -- | -- | -- |
| 05/29/2025 05/29/25 | Price Changed | $381,000 | +4.4% | $397 / Sq Ft |
| 05/21/2025 05/21/25 | For Sale | $365,000 | 0.0% | $380 / Sq Ft |
| 03/07/2020 03/07/20 | Rented | $1,650 | 0.0% | -- |
| 03/02/2020 03/02/20 | Under Contract | -- | -- | -- |
| 02/16/2020 02/16/20 | For Rent | $1,650 | 0.0% | -- |
| 08/28/2017 08/28/17 | Rented | $1,650 | 0.0% | -- |
| 08/24/2017 08/24/17 | Under Contract | -- | -- | -- |
| 08/12/2017 08/12/17 | For Rent | $1,650 | -- | -- |
Purchase History
| Date | Type | Sale Price | Title Company |
|---|---|---|---|
| Interfamily Deed Transfer | -- | None Available | |
| Deed | $290,800 | -- | |
| Deed | $290,800 | -- | |
| Deed | $117,500 | -- |
Mortgage History
| Date | Status | Loan Amount | Loan Type |
|---|---|---|---|
| Open | $231,000 | New Conventional | |
| Closed | $324,071 | VA | |
| Closed | $314,700 | VA | |
| Closed | $297,052 | Purchase Money Mortgage | |
| Closed | $297,052 | Purchase Money Mortgage | |
| Closed | -- | No Value Available |
Similar Homes in Glen Burnie, MD
Source: Bright MLS
MLS Number: MDAA2115830
APN: 05-268-09755000
- 140 Olen Dr
- 7103 Avesbury Ln
- 108 New Jersey Ave NW
- 18 Glen Oak Ln NW
- 506 1st Ave SW
- 210 Oak Ln NW
- 0 Ritchie Hwy
- 113 Georgia Ave NE
- 611 Glenview Ave
- 1217 Kimberly Ln
- 607 Wellham Ave
- 2 Baltimore Ave
- 7231 Baltimore Annapolis Blvd
- 1415 Rowe Dr
- 1238 Aster Dr
- 10 Dinsmore Ave
- 707 Wellham Ave
- 302 Maryland Ave NE
- 104 Ferndale Rd
- 914 Andrews Rd
