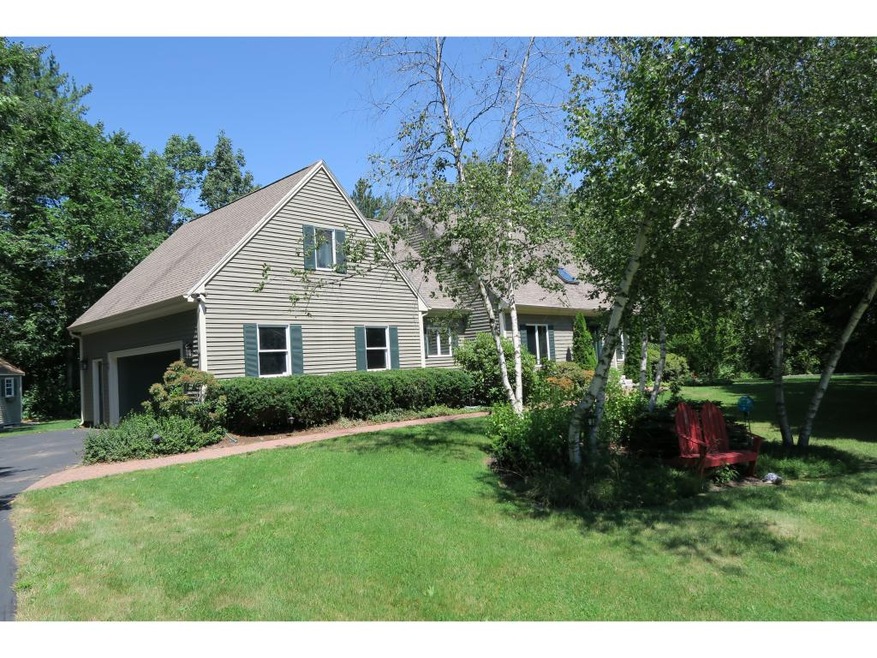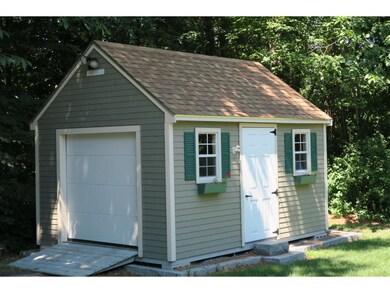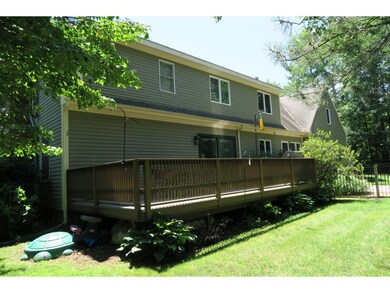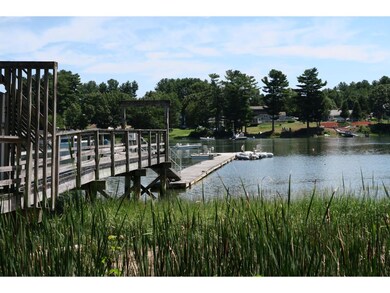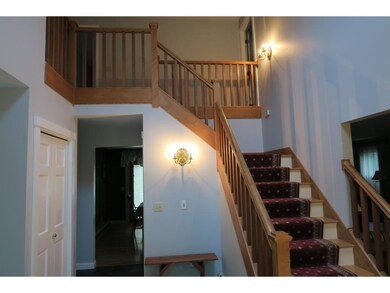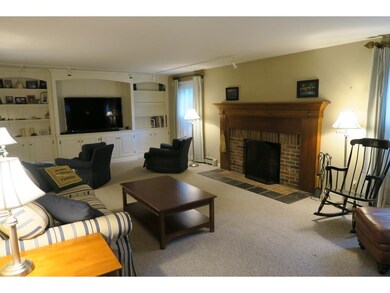
2 Isaac Lucas Cir Dover, NH 03820
Dover Point NeighborhoodHighlights
- Docks
- 0.96 Acre Lot
- Countryside Views
- Water Access
- Cape Cod Architecture
- Deck
About This Home
As of December 2016Here탢s your chance to live in a highly desirable South Dover neighborhood and have affordable direct ocean access for your boat! All this packaged in a custom built Cape w/central A/C, hot water heating, 3 bedrooms, 2 íƒâ€š½ baths, large private deck, over-sized garage, first floor laundry room, and a dream work shop space in the basement. Upon entering the large, two story slate floored front entrance way, you easily move to either the front to back living room w/gas fireplace and built-ins or access the first floor office space. The flow then continues to the large and open kitchen or to the dining room with access to the expansive, private deck. This home will provide comfortable living for you and is also easily accessible to major commuter routes and shopping. It is very rare to find such a great offering at such an affordable price in South Dover. Call Marion Cheney, RE/MAX On the Move - Exeter, 92 Portsmouth Ave., Exeter, NH 03833 Cell: 603-312-3137 Ofc603-777-1500 X 216 MARIONCHENEY.NET
Last Agent to Sell the Property
Tesla Realty Group, LLC License #050023 Listed on: 08/05/2016
Last Buyer's Agent
Ben Schwartz
Bean Group / Dover
Home Details
Home Type
- Single Family
Est. Annual Taxes
- $9,622
Year Built
- Built in 1987
Lot Details
- 0.96 Acre Lot
- Landscaped
- Level Lot
- Wooded Lot
Parking
- 2 Car Attached Garage
- Parking Storage or Cabinetry
Home Design
- Cape Cod Architecture
- Concrete Foundation
- Wood Frame Construction
- Shingle Roof
- Clap Board Siding
Interior Spaces
- 1.5-Story Property
- Ceiling Fan
- Skylights
- Gas Fireplace
- Window Treatments
- Dining Area
- Countryside Views
Kitchen
- Gas Range
- Dishwasher
- Disposal
Flooring
- Wood
- Carpet
- Slate Flooring
- Vinyl
Bedrooms and Bathrooms
- 3 Bedrooms
- Walk-In Closet
- Bathroom on Main Level
Laundry
- Laundry on main level
- Dryer
- Washer
Partially Finished Basement
- Basement Fills Entire Space Under The House
- Walk-Up Access
- Connecting Stairway
- Basement Storage
Outdoor Features
- Water Access
- Docks
- Access to a Dock
- Deck
- Shed
Schools
- Garrison Elementary School
- Dover Middle School
- Dover High School
Utilities
- Baseboard Heating
- Hot Water Heating System
- Heating System Uses Natural Gas
- Generator Hookup
- Natural Gas Water Heater
Community Details
- Brick Yard Estates Subdivision
- The community has rules related to deed restrictions
Ownership History
Purchase Details
Home Financials for this Owner
Home Financials are based on the most recent Mortgage that was taken out on this home.Purchase Details
Home Financials for this Owner
Home Financials are based on the most recent Mortgage that was taken out on this home.Purchase Details
Purchase Details
Similar Homes in Dover, NH
Home Values in the Area
Average Home Value in this Area
Purchase History
| Date | Type | Sale Price | Title Company |
|---|---|---|---|
| Executors Deed | $401,000 | -- | |
| Executors Deed | $401,000 | -- | |
| Warranty Deed | $415,000 | -- | |
| Warranty Deed | $415,000 | -- | |
| Warranty Deed | $269,000 | -- | |
| Warranty Deed | $269,000 | -- | |
| Warranty Deed | $250,000 | -- | |
| Warranty Deed | $250,000 | -- |
Mortgage History
| Date | Status | Loan Amount | Loan Type |
|---|---|---|---|
| Open | $67,000 | Credit Line Revolving | |
| Open | $364,500 | Stand Alone Refi Refinance Of Original Loan | |
| Closed | $380,950 | Purchase Money Mortgage | |
| Previous Owner | $268,300 | Unknown | |
| Previous Owner | $254,950 | Unknown |
Property History
| Date | Event | Price | Change | Sq Ft Price |
|---|---|---|---|---|
| 12/16/2016 12/16/16 | Sold | $401,000 | -6.7% | $152 / Sq Ft |
| 10/30/2016 10/30/16 | Pending | -- | -- | -- |
| 08/05/2016 08/05/16 | For Sale | $429,900 | +3.6% | $163 / Sq Ft |
| 02/05/2013 02/05/13 | Sold | $415,000 | -1.9% | $152 / Sq Ft |
| 01/14/2013 01/14/13 | Pending | -- | -- | -- |
| 09/10/2012 09/10/12 | For Sale | $422,900 | -- | $155 / Sq Ft |
Tax History Compared to Growth
Tax History
| Year | Tax Paid | Tax Assessment Tax Assessment Total Assessment is a certain percentage of the fair market value that is determined by local assessors to be the total taxable value of land and additions on the property. | Land | Improvement |
|---|---|---|---|---|
| 2024 | $14,841 | $816,800 | $277,300 | $539,500 |
| 2023 | $13,038 | $697,200 | $217,900 | $479,300 |
| 2022 | $12,696 | $639,900 | $208,000 | $431,900 |
| 2021 | $11,798 | $543,700 | $168,300 | $375,400 |
| 2020 | $11,560 | $465,200 | $168,300 | $296,900 |
| 2019 | $11,194 | $444,400 | $153,500 | $290,900 |
| 2018 | $10,883 | $436,700 | $143,600 | $293,100 |
| 2017 | $10,511 | $406,300 | $123,800 | $282,500 |
| 2016 | $9,788 | $372,300 | $124,000 | $248,300 |
| 2015 | $9,622 | $361,600 | $119,100 | $242,500 |
| 2014 | $9,533 | $366,500 | $124,000 | $242,500 |
| 2011 | $8,599 | $342,300 | $119,400 | $222,900 |
Agents Affiliated with this Home
-

Seller's Agent in 2016
Marion Cheney
Tesla Realty Group, LLC
(603) 312-0082
1 in this area
21 Total Sales
-
B
Buyer's Agent in 2016
Ben Schwartz
Bean Group / Dover
-

Seller's Agent in 2013
Kathy Walsh
RE/MAX
(603) 234-6186
58 Total Sales
-

Buyer's Agent in 2013
Mary Merkley
Portside Real Estate Group
(603) 817-2373
2 in this area
28 Total Sales
Map
Source: PrimeMLS
MLS Number: 4508369
APN: DOVR-000090-S000000-M000000
- 66 Constitution Way
- 25 Schooner Dr
- 60 Constitution Way
- 16 Polly Ann Park
- 10 Sonia Dr
- 1 Sonia Dr
- 55 Pointe Place Unit 102
- 55 Pointe Place Unit 202
- 55 Pointe Place Unit 103
- 55 Pointe Place Unit 301
- 55 Pointe Place Unit 303
- 55 Pointe Place Unit 308
- 55 Pointe Place Unit 203
- 55 Pointe Place Unit 105
- 55 Pointe Place Unit 302
- 55 Pointe Place Unit 205
- 55 Pointe Place Unit 305
- 55 Pointe Place Unit 107
- 55 Pointe Place Unit 204
