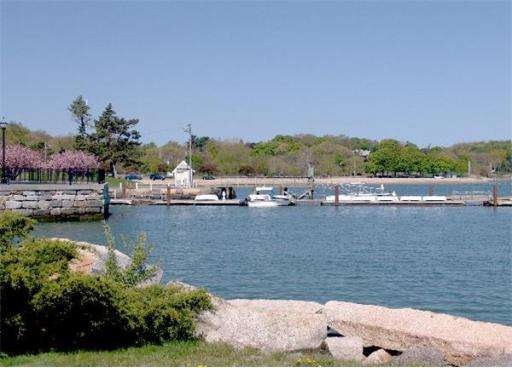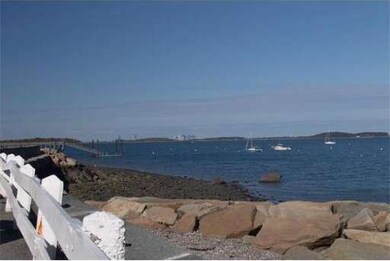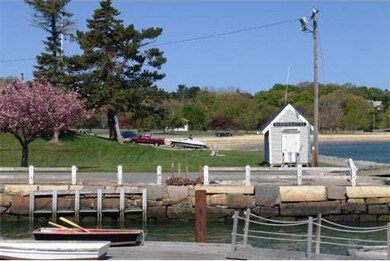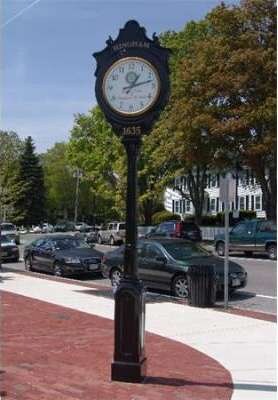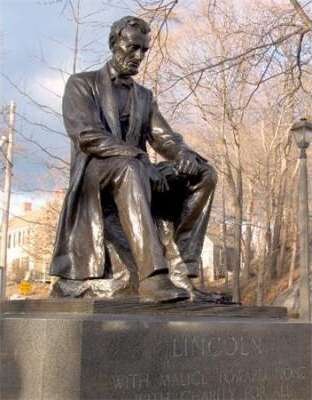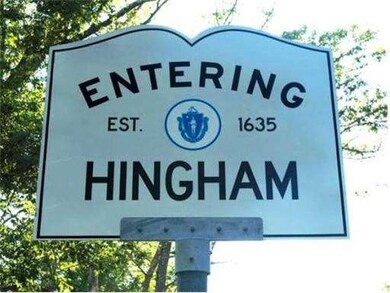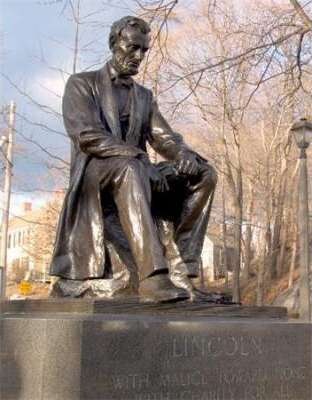
2 Isaac Sprague Dr Hingham, MA 02043
About This Home
As of December 2021Stunning 5 bed English Colonial exudes charm, warmth and privacy. Faneuil kitchen boasts 9' ceilings with fireplace and upgraded appliances including double Fisher Paykel dishwashers,sub zero refrigerator and Thermidor gas cooktop, an oversized island, Italian Schist countertops, radiant heat and custom mill work all overlooking your own "secret garden". Coffered ceiling dining room, fireplaced den multiple storage closets in mud room with radiant heat on floors. Custom finished lower level media room and exercise room. Double staircase leads to master suite with steam shower and radiant heat, laundry and expansive walk in closet. This home is in pristine condition and has been meticulously maintained - all on 1.16 acres including a professionally landscaped lot with perennials blooming throughout the season. Perfect home for entertaining!
Home Details
Home Type
Single Family
Est. Annual Taxes
$21,451
Year Built
1993
Lot Details
0
Listing Details
- Lot Description: Wooded, Paved Drive, Easements, Level
- Special Features: None
- Property Sub Type: Detached
- Year Built: 1993
Interior Features
- Has Basement: Yes
- Fireplaces: 2
- Primary Bathroom: Yes
- Number of Rooms: 9
- Amenities: Public Transportation, Shopping, Walk/Jog Trails, Golf Course, Medical Facility, Bike Path, Conservation Area, Private School, Public School, T-Station
- Electric: 200 Amps
- Energy: Insulated Windows, Storm Windows
- Flooring: Tile, Wall to Wall Carpet, Hardwood
- Insulation: Full
- Interior Amenities: Security System, Cable Available, Sauna/Steam/Hot Tub
- Basement: Full, Finished, Interior Access, Bulkhead, Radon Remediation System
- Bedroom 2: Second Floor, 12X18
- Bedroom 3: Second Floor, 12X12
- Bedroom 4: Second Floor, 13X14
- Bedroom 5: Second Floor, 12X12
- Bathroom #1: First Floor
- Bathroom #2: Second Floor
- Bathroom #3: Second Floor
- Kitchen: First Floor, 16X28
- Laundry Room: Second Floor, 7X11
- Living Room: First Floor
- Master Bedroom: Second Floor, 17X18
- Master Bedroom Description: Bathroom - Full, Bathroom - Double Vanity/Sink, Ceiling Fan(s), Closet - Linen, Closet - Walk-in, Flooring - Stone/Ceramic Tile, Recessed Lighting, Steam / Sauna
- Dining Room: First Floor, 12X22
- Family Room: First Floor, 14X14
Exterior Features
- Construction: Frame, Stone/Concrete
- Exterior: Clapboard, Stone
- Exterior Features: Deck, Deck - Composite, Gutters, Sprinkler System, Screens
- Foundation: Poured Concrete
Garage/Parking
- Garage Parking: Attached, Garage Door Opener
- Garage Spaces: 2
- Parking: Off-Street
- Parking Spaces: 6
Utilities
- Cooling Zones: 5
- Heat Zones: 5
- Hot Water: Oil
- Utility Connections: for Gas Range, for Electric Oven
Ownership History
Purchase Details
Home Financials for this Owner
Home Financials are based on the most recent Mortgage that was taken out on this home.Purchase Details
Home Financials for this Owner
Home Financials are based on the most recent Mortgage that was taken out on this home.Purchase Details
Similar Homes in Hingham, MA
Home Values in the Area
Average Home Value in this Area
Purchase History
| Date | Type | Sale Price | Title Company |
|---|---|---|---|
| Not Resolvable | $1,449,000 | -- | |
| Deed | $1,140,000 | -- | |
| Deed | $850,000 | -- |
Mortgage History
| Date | Status | Loan Amount | Loan Type |
|---|---|---|---|
| Open | $1,200,000 | Purchase Money Mortgage | |
| Closed | $1,200,000 | Stand Alone Refi Refinance Of Original Loan | |
| Closed | $545,000 | Purchase Money Mortgage | |
| Previous Owner | $350,000 | Purchase Money Mortgage | |
| Previous Owner | $350,000 | No Value Available | |
| Previous Owner | $465,000 | No Value Available | |
| Previous Owner | $300,000 | No Value Available |
Property History
| Date | Event | Price | Change | Sq Ft Price |
|---|---|---|---|---|
| 12/29/2021 12/29/21 | Sold | $1,975,000 | +4.0% | $452 / Sq Ft |
| 12/04/2021 12/04/21 | Pending | -- | -- | -- |
| 12/02/2021 12/02/21 | For Sale | $1,899,000 | +31.1% | $434 / Sq Ft |
| 07/22/2014 07/22/14 | Sold | $1,449,000 | 0.0% | $453 / Sq Ft |
| 05/31/2014 05/31/14 | Off Market | $1,449,000 | -- | -- |
| 05/29/2014 05/29/14 | For Sale | $1,449,000 | -- | $453 / Sq Ft |
Tax History Compared to Growth
Tax History
| Year | Tax Paid | Tax Assessment Tax Assessment Total Assessment is a certain percentage of the fair market value that is determined by local assessors to be the total taxable value of land and additions on the property. | Land | Improvement |
|---|---|---|---|---|
| 2025 | $21,451 | $2,006,600 | $645,000 | $1,361,600 |
| 2024 | $20,518 | $1,891,100 | $645,000 | $1,246,100 |
| 2023 | $17,882 | $1,788,200 | $645,000 | $1,143,200 |
| 2022 | $17,331 | $1,499,200 | $579,900 | $919,300 |
| 2021 | $16,623 | $1,408,700 | $557,600 | $851,100 |
| 2020 | $16,242 | $1,408,700 | $557,600 | $851,100 |
| 2019 | $16,020 | $1,356,500 | $557,600 | $798,900 |
| 2018 | $15,966 | $1,356,500 | $557,600 | $798,900 |
| 2017 | $15,769 | $1,287,300 | $578,700 | $708,600 |
| 2016 | $15,734 | $1,259,700 | $551,100 | $708,600 |
| 2015 | $13,898 | $1,109,200 | $524,600 | $584,600 |
Agents Affiliated with this Home
-
K
Seller's Agent in 2021
Kerrin Rowley Team
Coldwell Banker Realty - Hingham
-
Midge Durgin

Seller's Agent in 2014
Midge Durgin
Coldwell Banker Realty - Hingham
(617) 529-6354
47 Total Sales
-
Kerrin Rowley

Buyer's Agent in 2014
Kerrin Rowley
Coldwell Banker Realty - Hingham
(781) 710-8350
110 Total Sales
Map
Source: MLS Property Information Network (MLS PIN)
MLS Number: 71688856
APN: HING-000086-000000-000017
- 7 Stevens Way
- 7 Newbridge St
- 1799 Commercial St
- 94 Clinton Rd
- 15 Suwanee Rd
- 3 Rosewood Ln
- 2104 Hockley Dr Unit 2104
- 19 K St
- 7 Lewis Ct
- 48 Ridgewood Crossing Unit 48
- 65 Saint Anne Rd
- 303 Tuckers Ln
- 3 Beal's Cove Rd Unit F
- 23 Rhodes Cir
- 191 South St
- 0 Station St
- 34 Hemlock Rd
- 3 Hollyhock Ln
- 13 Smith Rd
- 52 High St
