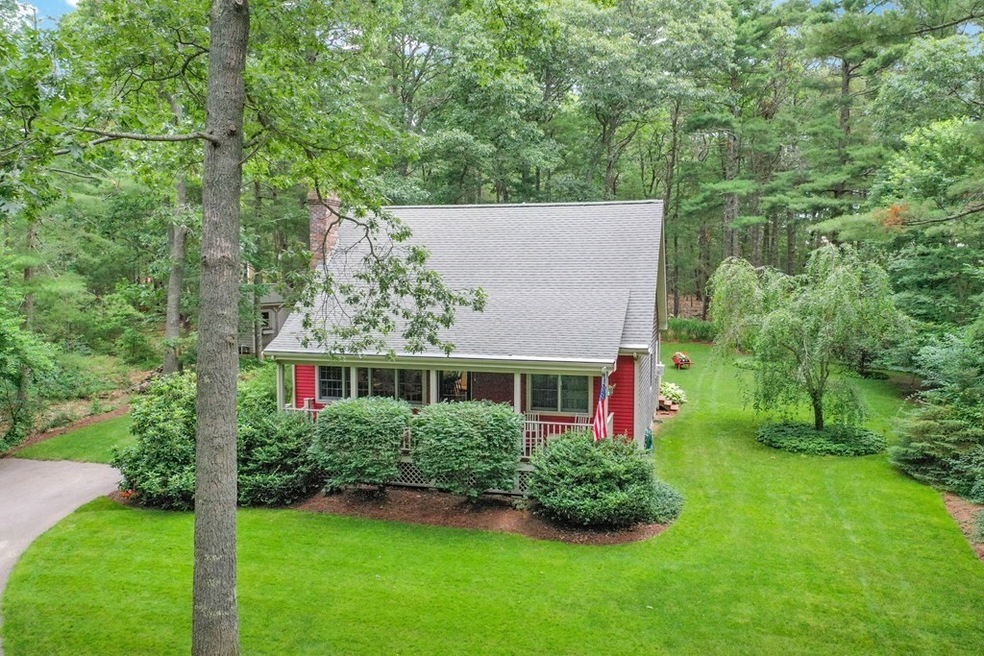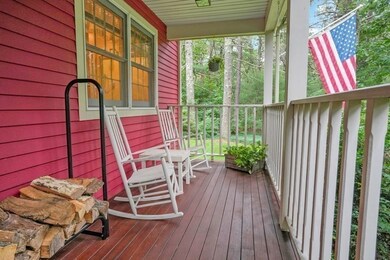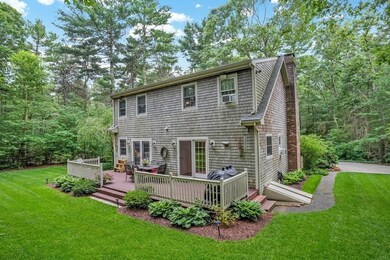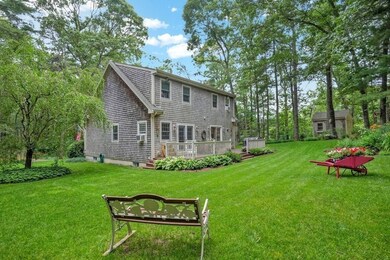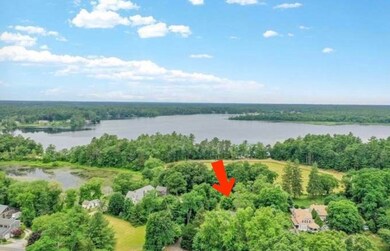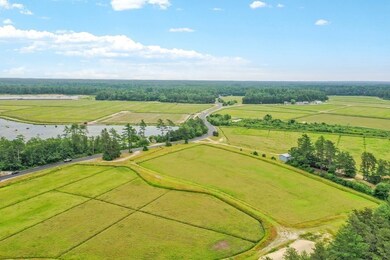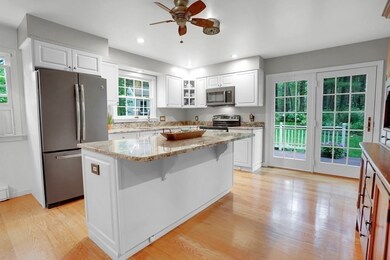
2 Island Farm Rd Carver, MA 02330
Highlights
- Community Stables
- Cape Cod Architecture
- Deck
- Open Floorplan
- Landscaped Professionally
- Wooded Lot
About This Home
As of August 2022Privacy and serenity abound in this retreat like setting for this New England charmer! The residence awaits at the end of a winding private drive, trees up lit during the evenings upon arrival. This home is well maintained and loved with abundant living areas. Main level offers living room with cathedral ceiling, hardwood flooring, brick wood burning fireplace. The updated kitchen features granite counters, GE appliances and a walk-in pantry w/laundry. The first floor en-suite bedroom includes a soaking tub, shower and walk in closet. Second level features two additional bedrooms with a nook loft overlooking the living area. Lower level is partially finished with a game room/family room, work area and plenty of storage. Enjoy peaceful walks in the abutting conservation area or around the private executive cul-de-sac neighborhood or simply relax by the firepit, come make your own special memories here in this extraordinary home. Sampsons Pond is close by & fully recreational.
Last Agent to Sell the Property
William Raveis R.E. & Homes Services Listed on: 07/06/2022

Home Details
Home Type
- Single Family
Est. Annual Taxes
- $6,691
Year Built
- Built in 1994 | Remodeled
Lot Details
- 1.38 Acre Lot
- Near Conservation Area
- Cul-De-Sac
- Landscaped Professionally
- Level Lot
- Sprinkler System
- Wooded Lot
- Garden
Home Design
- Cape Cod Architecture
- Contemporary Architecture
- Frame Construction
- Shingle Roof
- Concrete Perimeter Foundation
Interior Spaces
- 2,504 Sq Ft Home
- Open Floorplan
- Cathedral Ceiling
- Ceiling Fan
- Decorative Lighting
- Insulated Windows
- French Doors
- Insulated Doors
- Great Room
- Living Room with Fireplace
- Game Room
Kitchen
- Range
- Microwave
- Dishwasher
- Kitchen Island
- Solid Surface Countertops
Flooring
- Wood
- Wall to Wall Carpet
- Tile
Bedrooms and Bathrooms
- 3 Bedrooms
- Primary Bedroom on Main
- Walk-In Closet
Laundry
- Laundry on main level
- Dryer
- Washer
Partially Finished Basement
- Basement Fills Entire Space Under The House
- Interior and Exterior Basement Entry
- Block Basement Construction
Parking
- 6 Car Parking Spaces
- Driveway
- Paved Parking
- Open Parking
- Off-Street Parking
Eco-Friendly Details
- Heating system powered by passive solar
Outdoor Features
- Bulkhead
- Deck
- Patio
- Separate Outdoor Workshop
- Outdoor Storage
- Rain Gutters
- Porch
Schools
- John Carver Elementary School
- Carver Middle School
- Carver High School
Utilities
- Window Unit Cooling System
- Heating System Uses Oil
- Baseboard Heating
- 150 Amp Service
- Water Treatment System
- Private Water Source
- Oil Water Heater
- Private Sewer
Listing and Financial Details
- Assessor Parcel Number 989519
Community Details
Recreation
- Park
- Community Stables
- Jogging Path
- Bike Trail
Additional Features
- Island Farm Subdivision
- Shops
Ownership History
Purchase Details
Home Financials for this Owner
Home Financials are based on the most recent Mortgage that was taken out on this home.Similar Homes in Carver, MA
Home Values in the Area
Average Home Value in this Area
Purchase History
| Date | Type | Sale Price | Title Company |
|---|---|---|---|
| Not Resolvable | $322,000 | -- |
Mortgage History
| Date | Status | Loan Amount | Loan Type |
|---|---|---|---|
| Open | $497,600 | Purchase Money Mortgage | |
| Closed | $257,600 | New Conventional | |
| Previous Owner | $100,000 | No Value Available | |
| Previous Owner | $60,000 | No Value Available | |
| Previous Owner | $75,000 | No Value Available | |
| Previous Owner | $67,000 | No Value Available |
Property History
| Date | Event | Price | Change | Sq Ft Price |
|---|---|---|---|---|
| 08/26/2022 08/26/22 | Sold | $622,000 | +3.8% | $248 / Sq Ft |
| 07/11/2022 07/11/22 | Pending | -- | -- | -- |
| 07/06/2022 07/06/22 | For Sale | $599,500 | +86.2% | $239 / Sq Ft |
| 07/23/2012 07/23/12 | Sold | $322,000 | -2.4% | $169 / Sq Ft |
| 06/11/2012 06/11/12 | Pending | -- | -- | -- |
| 05/03/2012 05/03/12 | For Sale | $329,900 | -- | $173 / Sq Ft |
Tax History Compared to Growth
Tax History
| Year | Tax Paid | Tax Assessment Tax Assessment Total Assessment is a certain percentage of the fair market value that is determined by local assessors to be the total taxable value of land and additions on the property. | Land | Improvement |
|---|---|---|---|---|
| 2025 | $8,135 | $586,500 | $154,900 | $431,600 |
| 2024 | $7,516 | $530,400 | $151,900 | $378,500 |
| 2023 | $7,076 | $485,000 | $151,900 | $333,100 |
| 2022 | $6,691 | $418,700 | $129,900 | $288,800 |
| 2021 | $6,630 | $391,400 | $116,000 | $275,400 |
| 2020 | $6,321 | $367,700 | $108,400 | $259,300 |
| 2019 | $6,152 | $360,800 | $105,200 | $255,600 |
| 2018 | $5,744 | $325,800 | $105,200 | $220,600 |
| 2017 | $5,546 | $313,500 | $101,200 | $212,300 |
| 2016 | $5,106 | $299,800 | $96,400 | $203,400 |
| 2015 | $4,998 | $293,800 | $96,400 | $197,400 |
| 2014 | $4,875 | $286,600 | $121,900 | $164,700 |
Agents Affiliated with this Home
-
Christine Silva

Seller's Agent in 2022
Christine Silva
William Raveis R.E. & Homes Services
(508) 922-7080
2 in this area
53 Total Sales
-
Matthew Mahoney

Buyer's Agent in 2022
Matthew Mahoney
Boston Connect
(339) 832-7189
2 in this area
97 Total Sales
-
Brenda Titus

Seller's Agent in 2012
Brenda Titus
(774) 454-9846
50 in this area
155 Total Sales
Map
Source: MLS Property Information Network (MLS PIN)
MLS Number: 73008015
APN: CARV-000010-000000-000001-000010
- 19 Pine Ridge Way
- 29 Lakeview St
- 14 Wareham St
- 28 Wareham St
- 29 Pipers Way
- 31 Presidents Way
- 35 Wareham St Unit 35
- 33 Wareham St Unit 21
- 50 Kennedy Dr
- Lot 2 Ohana Way
- 5 Ohana Way
- 6 Ohana Way
- 11 Copper Lantern Ln
- 27 Washington Park
- 37 Washington Park
- Lot 11 Indian St
- Lot 10 Indian St
- 28 S Main St
- 107 Wareham St
- 28 Melanie Ln
