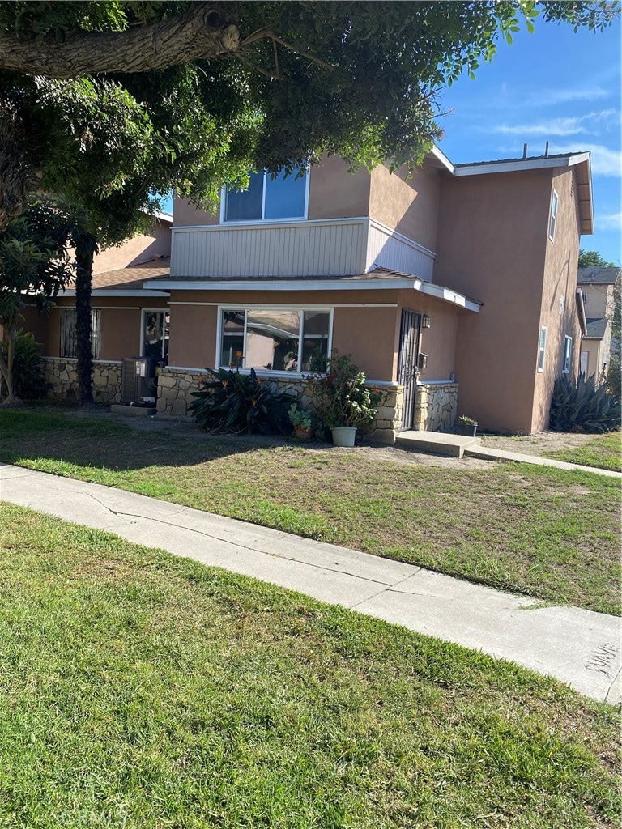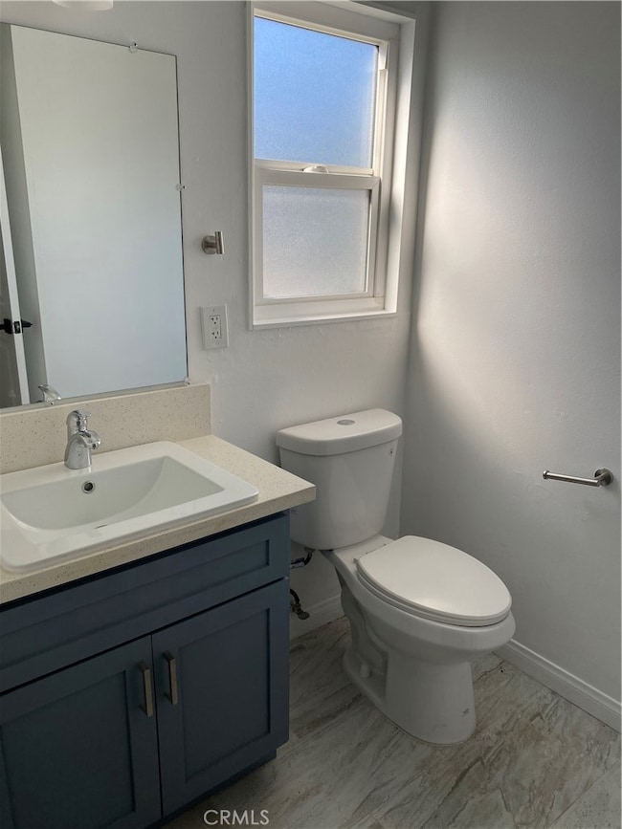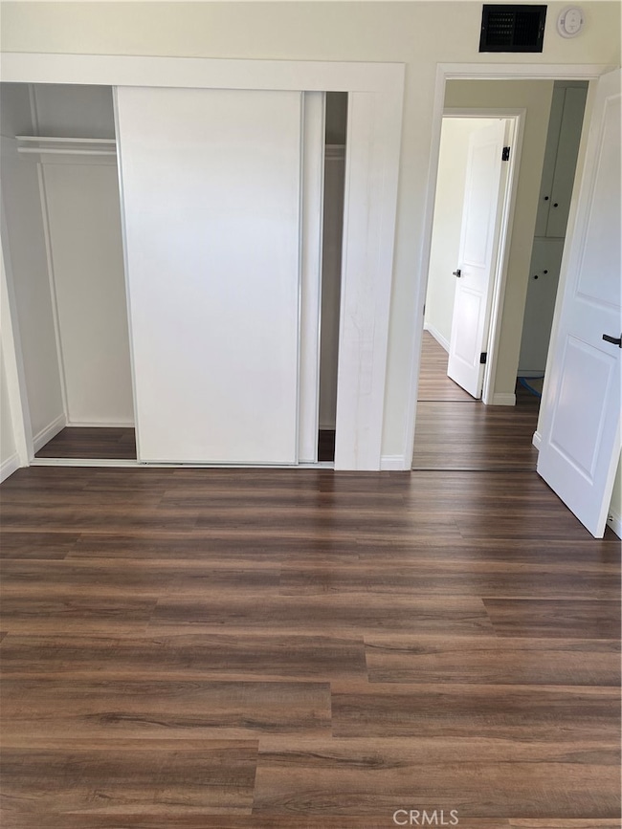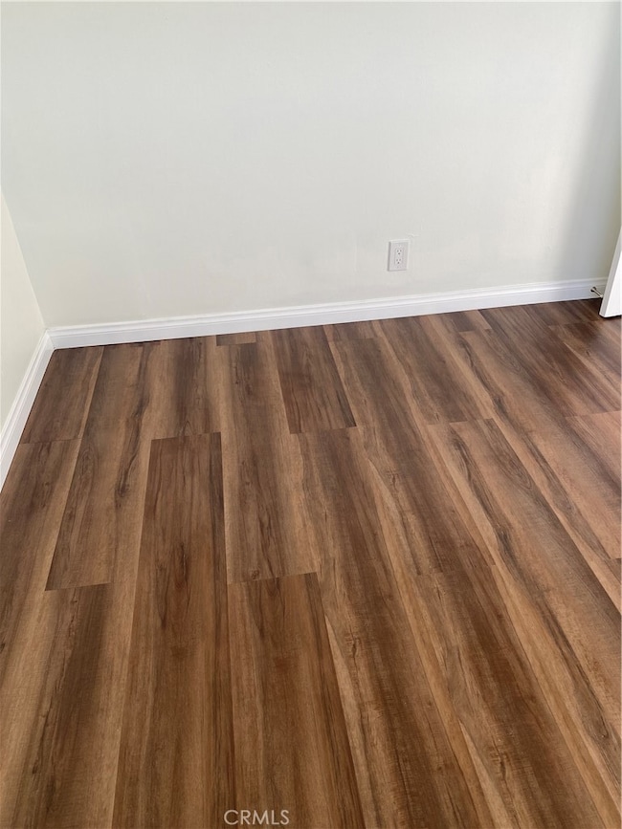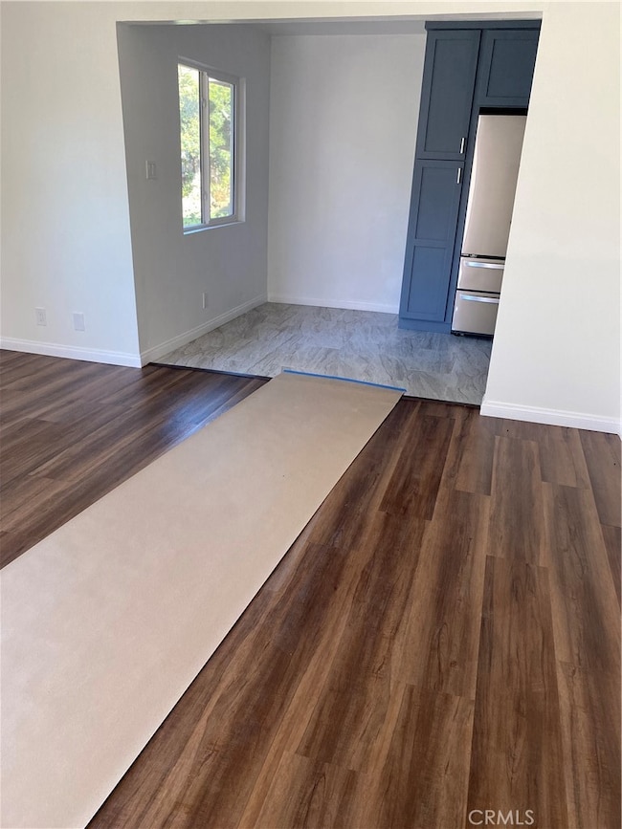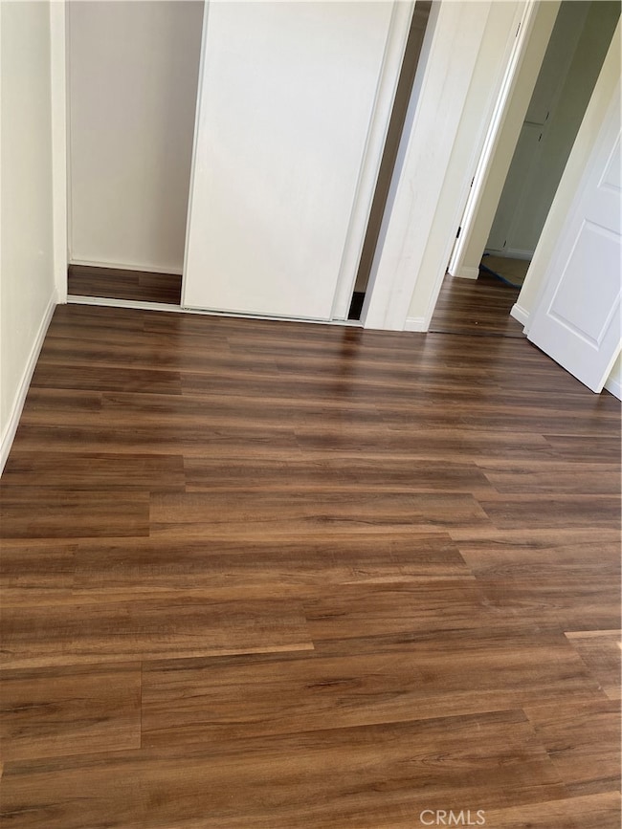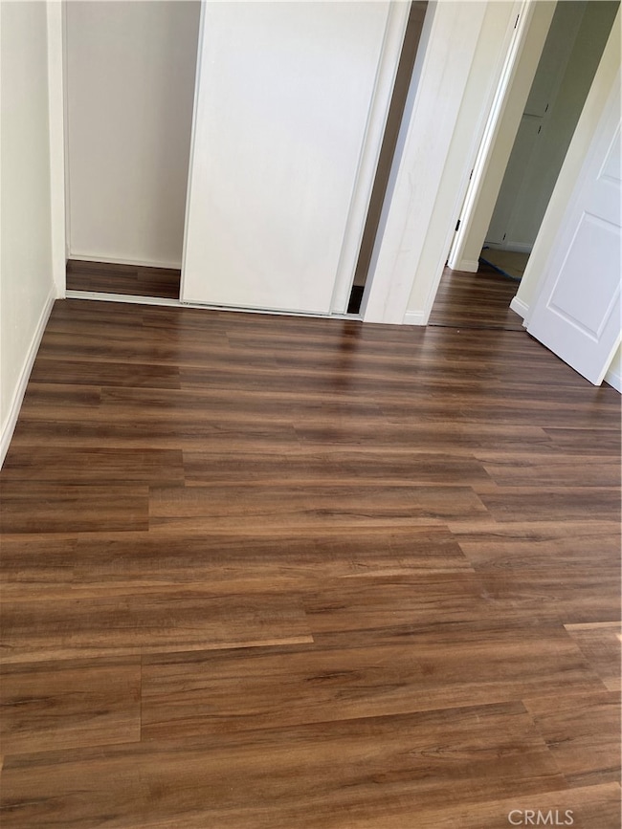2 Jackrabbit Ln Carson, CA 90745
Estimated payment $3,186/month
Highlights
- Gated with Attendant
- End Unit
- Breakfast Area or Nook
- 43.71 Acre Lot
- Community Pool
- 2 Car Attached Garage
About This Home
Charming Newly Renovated Two-Story Home/Condominium Unit; Welcome to this beautifully refreshed 3-bedroom, 2-bath home offering 1,111 sq. ft. of comfortable living space. Built in 1963, this two-story property has been thoughtfully updated with brand-new laminate flooring and fresh interior paint throughout. Each bedroom is generously sized, providing plenty of room for rest and relaxation. The kitchen features a double refrigerator and a brand-new stove, with washer and dryer hookups conveniently located in the attached two-car garage, which includes an automatic door opener. Located with easy access to the Harbor Freeway, this home sits near great local entertainment, restaurants, and public transportation. Cal State Dominguez Hills is just minutes away — home to the renowned velodrome, professional tennis courts once used by Venus and Serena Williams, and the former Chargers training grounds. This property is vacant and move-in ready — perfect for anyone looking for a fresh start in a great location.
Listing Agent
Alexander Real Estate Brokerage Email: sagekai@aol.com License #00846973 Listed on: 11/01/2025
Property Details
Home Type
- Condominium
Year Built
- Built in 1963
Lot Details
- End Unit
- 1 Common Wall
HOA Fees
- $360 Monthly HOA Fees
Parking
- 2 Car Attached Garage
- Parking Available
Home Design
- Entry on the 1st floor
- Fire Rated Drywall
Interior Spaces
- 1,111 Sq Ft Home
- 2-Story Property
- Laminate Flooring
Kitchen
- Breakfast Area or Nook
- Gas Range
- Dishwasher
Bedrooms and Bathrooms
- 3 Bedrooms
- All Upper Level Bedrooms
- 2 Full Bathrooms
- Bathtub
- Walk-in Shower
Laundry
- Laundry Room
- Laundry in Garage
- Gas And Electric Dryer Hookup
Additional Features
- Accessible Parking
- Central Heating and Cooling System
Listing and Financial Details
- Tax Lot 601
- Tax Tract Number 24042
- Assessor Parcel Number 7315028054
Community Details
Overview
- 600 Units
- Scotsdale Association, Phone Number (626) 967-7921
Recreation
- Community Pool
- Park
Security
- Gated with Attendant
Map
Home Values in the Area
Average Home Value in this Area
Tax History
| Year | Tax Paid | Tax Assessment Tax Assessment Total Assessment is a certain percentage of the fair market value that is determined by local assessors to be the total taxable value of land and additions on the property. | Land | Improvement |
|---|---|---|---|---|
| 2025 | $2,588 | $154,500 | $73,571 | $80,929 |
| 2024 | $2,588 | $151,472 | $72,129 | $79,343 |
| 2023 | $2,531 | $148,503 | $70,715 | $77,788 |
| 2022 | $2,410 | $145,592 | $69,329 | $76,263 |
| 2021 | $2,373 | $142,738 | $67,970 | $74,768 |
| 2019 | $2,276 | $138,506 | $65,955 | $72,551 |
| 2018 | $2,227 | $135,791 | $64,662 | $71,129 |
| 2016 | $2,134 | $130,520 | $62,152 | $68,368 |
| 2015 | $2,084 | $128,561 | $61,219 | $67,342 |
| 2014 | $2,080 | $126,043 | $60,020 | $66,023 |
Property History
| Date | Event | Price | List to Sale | Price per Sq Ft |
|---|---|---|---|---|
| 11/01/2025 11/01/25 | For Sale | $499,000 | -- | $449 / Sq Ft |
Source: California Regional Multiple Listing Service (CRMLS)
MLS Number: SB25251908
APN: 7315-028-054
- 40 Camelback Ave S Unit 46
- 11 Eastridge Ln
- 7 Scottsdale Dr
- 14 Camelback Ave N
- 23220 Colony Park Dr
- 461 E 234th Walk Unit 1/8
- 535 E Lincoln St
- 624 E Pacific St
- 23265 Maribel Ave
- 22909 Serra Dr
- 618 E 225th St
- 158 E 230th St
- 22729 Marbella Ave
- 22108 Avalon Blvd
- 22428 Neptune Ave
- 156 W 234th Place
- 22719 Gulf Ave
- 23035 Kinard Ave
- 1610 N Fries Ave
- 22821 Oak Knoll Dr
- 528 E 238th Place Unit C
- 23435 Panama Ave
- 23507 Panama Ave
- 23401 Catskill Ave Unit Duplex Rear Unit
- 22713 Frigate Ave
- 121 E 223rd St Unit 4
- 22706 Rashdall Ave
- 23003 Moneta Ave
- 21800 Avalon Blvd
- 23818 S Figueroa St Unit FL0-ID7042A
- 21800 Foley Ave
- 22024 Main St
- 1734 Eudora Ave
- 615 E Carson St
- 21719 Neptune Ave
- 1036 E O St Unit 1
- 22628 Figueroa St
- 22618 Figueroa St
- 22569 Firenze St
- 22621 S Figueroa St
