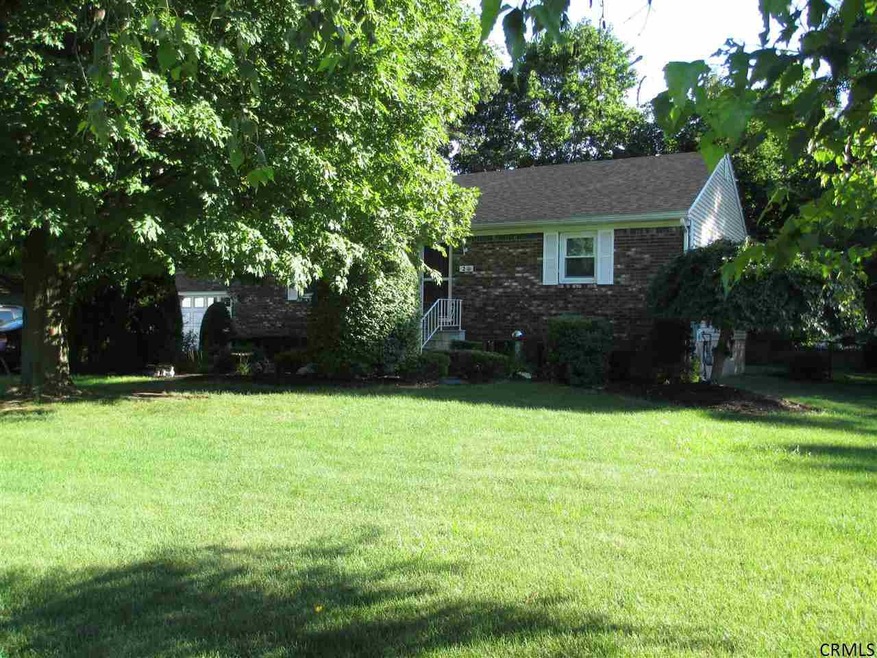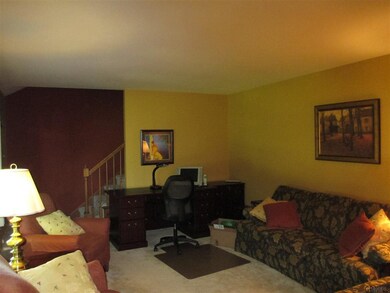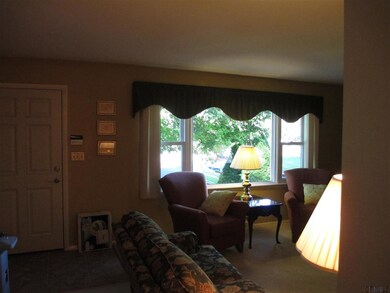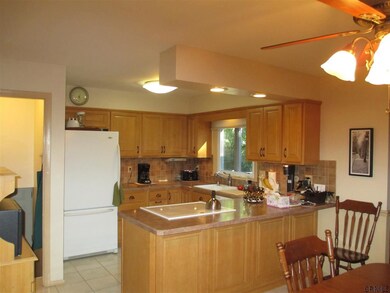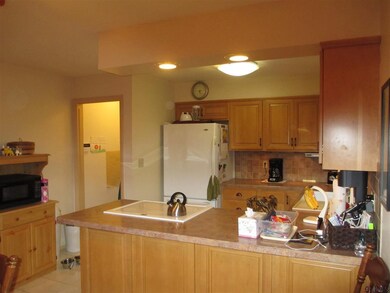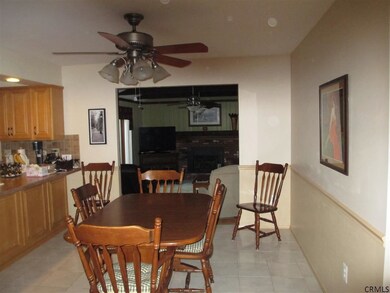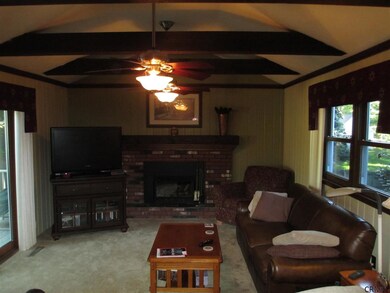
2 Janet Ln Albany, NY 12203
Westmere-North Bethlehem NeighborhoodHighlights
- Ranch Style House
- 1 Fireplace
- 1 Car Attached Garage
- Farnsworth Middle School Rated A-
- No HOA
- Eat-In Kitchen
About This Home
As of October 2019Great Westmere location for this well-cared for 4 bedroom 1.5 bath Split Ranch in the Guilderland school district. Many many upgrades to include kitchen, ceramic tile bathroom floors, carpeting, roof and plywood sheathing, front door, windows, garage door and opener, ceiling fans - the list goes on and on. Beautiful family room with new gas fireplace. Slider to deck and private fenced in yard. Private well for the lawn and garden. Culligan water treatment system. This home is a must see!! Superior Condition
Last Agent to Sell the Property
Robert Van Epps
KW Platform Listed on: 07/23/2013
Last Buyer's Agent
Jeffrey Ellenbogen
Jeffrey S. Ellenbogen License #36EL0807281
Home Details
Home Type
- Single Family
Est. Annual Taxes
- $5,230
Year Built
- Built in 1979
Lot Details
- Fenced
- Level Lot
Parking
- 1 Car Attached Garage
- Off-Street Parking
Home Design
- Ranch Style House
- Asphalt
Interior Spaces
- 1,300 Sq Ft Home
- Paddle Fans
- 1 Fireplace
- Sliding Doors
- Ceramic Tile Flooring
- Home Security System
- Laundry on main level
Kitchen
- Eat-In Kitchen
- Oven
- Range
- Microwave
- Dishwasher
Bedrooms and Bathrooms
- 4 Bedrooms
Basement
- Basement Fills Entire Space Under The House
- Laundry in Basement
Eco-Friendly Details
- Air Purifier
Outdoor Features
- Exterior Lighting
- Shed
Utilities
- Humidifier
- Forced Air Heating and Cooling System
- Heating System Uses Natural Gas
- Water Softener
- High Speed Internet
- Cable TV Available
Community Details
- No Home Owners Association
- Split Ranc
Listing and Financial Details
- Legal Lot and Block 15 / 1
- Assessor Parcel Number 013000 52-1-15
Ownership History
Purchase Details
Home Financials for this Owner
Home Financials are based on the most recent Mortgage that was taken out on this home.Purchase Details
Similar Homes in Albany, NY
Home Values in the Area
Average Home Value in this Area
Purchase History
| Date | Type | Sale Price | Title Company |
|---|---|---|---|
| Deed | $365,000 | None Available | |
| Deed | -- | Amy S O'Connor | |
| Warranty Deed | -- | None Available |
Mortgage History
| Date | Status | Loan Amount | Loan Type |
|---|---|---|---|
| Previous Owner | $25,000 | Credit Line Revolving |
Property History
| Date | Event | Price | Change | Sq Ft Price |
|---|---|---|---|---|
| 10/15/2019 10/15/19 | Sold | $264,900 | 0.0% | $156 / Sq Ft |
| 08/19/2019 08/19/19 | Pending | -- | -- | -- |
| 08/13/2019 08/13/19 | For Sale | $264,900 | +11.5% | $156 / Sq Ft |
| 10/04/2013 10/04/13 | Sold | $237,500 | -1.0% | $183 / Sq Ft |
| 07/25/2013 07/25/13 | Pending | -- | -- | -- |
| 07/23/2013 07/23/13 | For Sale | $239,900 | -- | $185 / Sq Ft |
Tax History Compared to Growth
Tax History
| Year | Tax Paid | Tax Assessment Tax Assessment Total Assessment is a certain percentage of the fair market value that is determined by local assessors to be the total taxable value of land and additions on the property. | Land | Improvement |
|---|---|---|---|---|
| 2024 | $8,142 | $289,000 | $58,000 | $231,000 |
| 2023 | $7,945 | $289,000 | $58,000 | $231,000 |
| 2022 | $7,696 | $289,000 | $58,000 | $231,000 |
| 2021 | $7,441 | $289,000 | $58,000 | $231,000 |
| 2020 | $7,332 | $289,000 | $58,000 | $231,000 |
| 2019 | $6,216 | $289,000 | $58,000 | $231,000 |
| 2018 | $5,583 | $210,000 | $42,000 | $168,000 |
| 2017 | $0 | $210,000 | $42,000 | $168,000 |
| 2016 | $6,330 | $210,000 | $42,000 | $168,000 |
| 2015 | -- | $210,000 | $42,000 | $168,000 |
| 2014 | -- | $210,000 | $42,000 | $168,000 |
Agents Affiliated with this Home
-
J
Buyer's Agent in 2019
James Caputo
Yankee Realty Inc
-
R
Seller's Agent in 2013
Robert Van Epps
KW Platform
-
Nancy Klopfer

Buyer's Agent in 2013
Nancy Klopfer
Coldwell Banker Prime Properties
(518) 229-7079
2 in this area
79 Total Sales
-
J
Buyer's Agent in 2013
Jeffrey Ellenbogen
Jeffrey S. Ellenbogen
Map
Source: Global MLS
MLS Number: 201324906
APN: 013089-052-018-0001-015-000-0000
- 360 Church Rd
- 16 Kaine Dr
- 14 Wendom Rd
- 222 Briarwood Ct
- 53 Fliegel Ave
- 20 E Highland Dr
- 42 E Maynes Ave
- 1791 Western Ave Unit REAR
- 7 N Reineman St
- 1834 Western Ave
- 611 Krumkill Rd
- 1833 Western Ave
- 4 Willey St
- 553 Krumkill Rd
- 25B Pine Ln Unit 6
- 7 Velina Dr
- 406 Greenhill Ct
- 4 Albright Ave
- 30 Pine Ln
- 14 Rapp Rd
