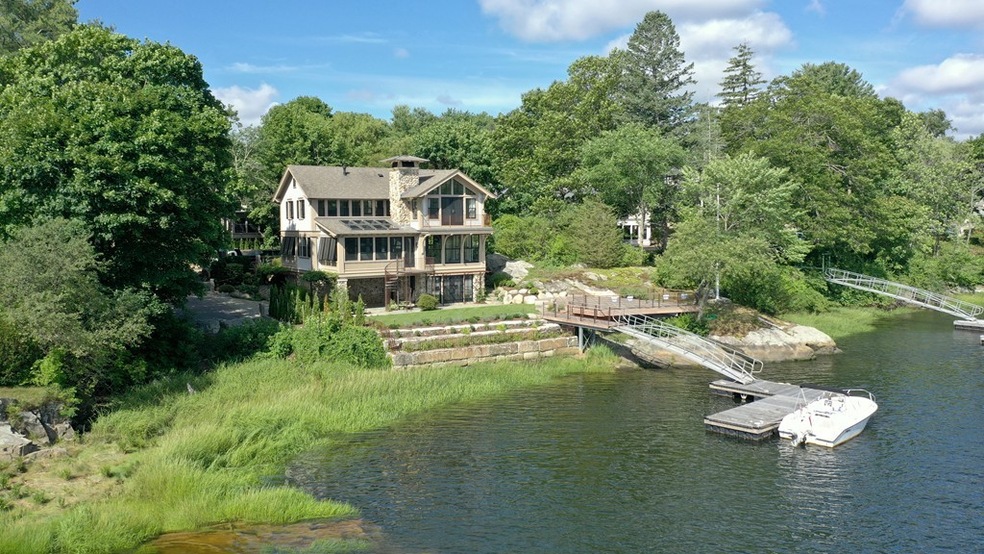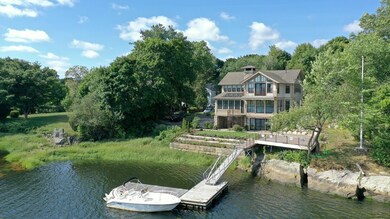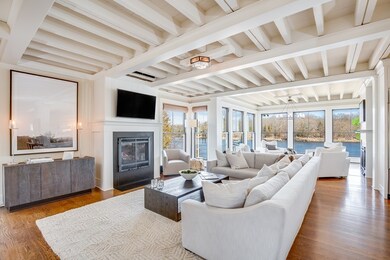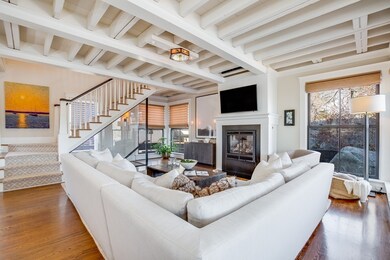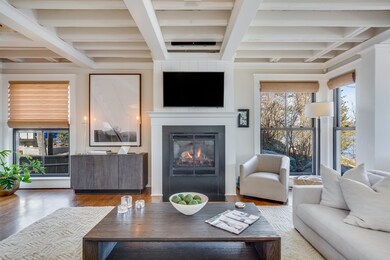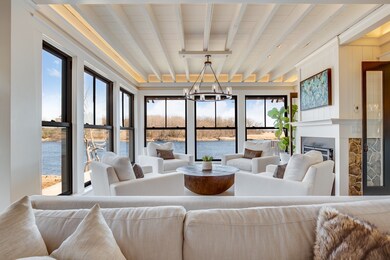
2 Jefferson Ct Newburyport, MA 01950
Highlights
- River View
- Landscaped Professionally
- Wood Flooring
- Newburyport High School Rated A-
- Deck
- Balcony
About This Home
As of July 2020This is a premier property overlooking Carr Island connecting you to all of natures beauty, the very highest quality materials and systems have been incorporated throughout; no amenity has been overlooked. The kitchen is a vision of sophistication with custom vitrine cabinetry, 6 burner Wolf range, Sub Zero refrigerator and spectacular Calacatta Gold Marble counters. The formal dining room with fireplace, a spacious living room with fireplace, quiet sitting room with floor to ceiling windows and fireplace, 4 en suite bedrooms including a sumptuous Master suite and honey onyx bath each a private enclave of luxury. Throughout the home walls of glass and over-sized windows frame the most picturesque river views imaginable. Gorgeous landscaping including a custom built deck, cantilevered over the river and a private deep water dock with ocean access make this one of the most impressive homes ever to come on the Newburyport market!!
Home Details
Home Type
- Single Family
Est. Annual Taxes
- $37,769
Year Built
- Built in 2007
Lot Details
- Year Round Access
- Stone Wall
- Landscaped Professionally
- Sprinkler System
- Property is zoned 00
Parking
- 2 Car Garage
Interior Spaces
- Wet Bar
- Central Vacuum
- Decorative Lighting
- Window Screens
- French Doors
- River Views
Kitchen
- Range with Range Hood
- Microwave
- Freezer
- Dishwasher
- Disposal
Flooring
- Wood
- Stone
Laundry
- Dryer
- Washer
Outdoor Features
- Mooring
- Balcony
- Deck
Schools
- Newburyport High School
Utilities
- Forced Air Heating and Cooling System
- Radiant Heating System
- Water Treatment System
- Natural Gas Water Heater
- High Speed Internet
- Cable TV Available
Community Details
- Security Service
Ownership History
Purchase Details
Home Financials for this Owner
Home Financials are based on the most recent Mortgage that was taken out on this home.Purchase Details
Home Financials for this Owner
Home Financials are based on the most recent Mortgage that was taken out on this home.Purchase Details
Purchase Details
Similar Homes in Newburyport, MA
Home Values in the Area
Average Home Value in this Area
Purchase History
| Date | Type | Sale Price | Title Company |
|---|---|---|---|
| Not Resolvable | $2,973,000 | None Available | |
| Not Resolvable | $2,600,000 | -- | |
| Deed | -- | -- | |
| Deed | $270,000 | -- |
Mortgage History
| Date | Status | Loan Amount | Loan Type |
|---|---|---|---|
| Previous Owner | $814,000 | Stand Alone Refi Refinance Of Original Loan | |
| Previous Owner | $1,112,564 | Unknown | |
| Previous Owner | $322,500 | No Value Available | |
| Previous Owner | $1,400,000 | No Value Available |
Property History
| Date | Event | Price | Change | Sq Ft Price |
|---|---|---|---|---|
| 07/24/2020 07/24/20 | Sold | $2,973,000 | -0.7% | $929 / Sq Ft |
| 07/23/2020 07/23/20 | Pending | -- | -- | -- |
| 07/17/2020 07/17/20 | For Sale | $2,995,000 | +15.2% | $936 / Sq Ft |
| 12/02/2015 12/02/15 | Sold | $2,600,000 | -3.7% | $803 / Sq Ft |
| 11/09/2015 11/09/15 | Pending | -- | -- | -- |
| 08/19/2015 08/19/15 | For Sale | $2,700,000 | -- | $834 / Sq Ft |
Tax History Compared to Growth
Tax History
| Year | Tax Paid | Tax Assessment Tax Assessment Total Assessment is a certain percentage of the fair market value that is determined by local assessors to be the total taxable value of land and additions on the property. | Land | Improvement |
|---|---|---|---|---|
| 2025 | $37,769 | $3,942,500 | $1,014,800 | $2,927,700 |
| 2024 | $35,870 | $3,597,800 | $922,500 | $2,675,300 |
| 2023 | $37,348 | $3,477,500 | $802,200 | $2,675,300 |
| 2022 | $35,427 | $2,949,800 | $668,400 | $2,281,400 |
| 2021 | $30,388 | $2,404,100 | $607,700 | $1,796,400 |
| 2020 | $25,725 | $2,003,500 | $607,700 | $1,395,800 |
| 2019 | $26,051 | $1,991,700 | $581,800 | $1,409,900 |
| 2018 | $24,756 | $1,867,000 | $554,200 | $1,312,800 |
| 2017 | $25,231 | $1,875,900 | $527,700 | $1,348,200 |
| 2016 | $15,684 | $1,171,300 | $512,900 | $658,400 |
| 2015 | $15,720 | $1,178,400 | $512,900 | $665,500 |
Agents Affiliated with this Home
-

Seller's Agent in 2020
Robert Bentley
RE/MAX
(781) 858-5115
117 in this area
172 Total Sales
-

Buyer's Agent in 2020
Celine Muldowney
Lamacchia Realty, Inc.
(978) 270-9056
26 in this area
82 Total Sales
-

Seller's Agent in 2015
Ronni Wexler
Realty One Group Nest
(978) 697-8381
7 in this area
29 Total Sales
Map
Source: MLS Property Information Network (MLS PIN)
MLS Number: 72693419
APN: NEWP-000068-000014
