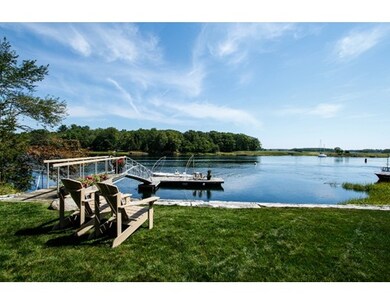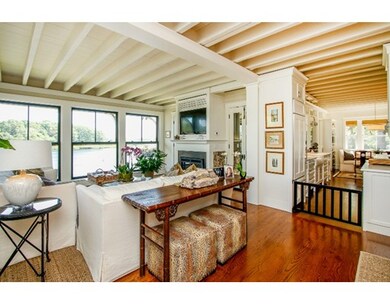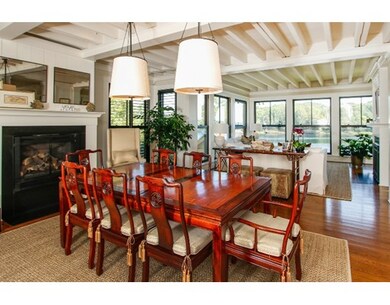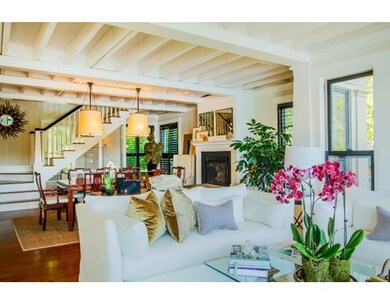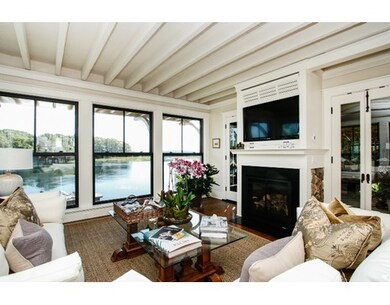
2 Jefferson Ct Newburyport, MA 01950
High Street Neighborhood NeighborhoodAbout This Home
As of July 2020You'll feel like you've stepped into the pages of Architectural Digest! Masterfully designed and impeccably crafted as the personal residence of one of the area's premier builders, the very highest quality materials and systems have been incorporated throughout; no amenity has been overlooked. The kitchen is a vision of sophistication with custom vitrine cabinetry, 6 burner Wolf range, Sub Zero refrigerator and spectacular 2†“Calacatta Gold†Marble counters. The sun room, a private den, a formal dining room, a spacious living room, 4 en suite bedrooms including a sumptuous Master suite and marble bath… each a private enclave of luxury. Throughout the home walls of glass and over-sized windows frame the most picturesque river views imaginable. Gorgeous landscaping including a sweet “Summer House†and a private deep water dock with ocean access make this one of the most impressive homes ever to come on the Newburyport market. QUALIFIED CLIENTS ONLY.
Ownership History
Purchase Details
Home Financials for this Owner
Home Financials are based on the most recent Mortgage that was taken out on this home.Purchase Details
Home Financials for this Owner
Home Financials are based on the most recent Mortgage that was taken out on this home.Purchase Details
Purchase Details
Similar Homes in Newburyport, MA
Home Values in the Area
Average Home Value in this Area
Purchase History
| Date | Type | Sale Price | Title Company |
|---|---|---|---|
| Not Resolvable | $2,973,000 | None Available | |
| Not Resolvable | $2,600,000 | -- | |
| Deed | -- | -- | |
| Deed | $270,000 | -- |
Mortgage History
| Date | Status | Loan Amount | Loan Type |
|---|---|---|---|
| Previous Owner | $814,000 | Stand Alone Refi Refinance Of Original Loan | |
| Previous Owner | $1,112,564 | Stand Alone Refi Refinance Of Original Loan | |
| Previous Owner | $322,500 | No Value Available | |
| Previous Owner | $1,400,000 | No Value Available |
Property History
| Date | Event | Price | Change | Sq Ft Price |
|---|---|---|---|---|
| 07/24/2020 07/24/20 | Sold | $2,973,000 | -0.7% | $929 / Sq Ft |
| 07/23/2020 07/23/20 | Pending | -- | -- | -- |
| 07/17/2020 07/17/20 | For Sale | $2,995,000 | +15.2% | $936 / Sq Ft |
| 12/02/2015 12/02/15 | Sold | $2,600,000 | -3.7% | $803 / Sq Ft |
| 11/09/2015 11/09/15 | Pending | -- | -- | -- |
| 08/19/2015 08/19/15 | For Sale | $2,700,000 | -- | $834 / Sq Ft |
Tax History Compared to Growth
Tax History
| Year | Tax Paid | Tax Assessment Tax Assessment Total Assessment is a certain percentage of the fair market value that is determined by local assessors to be the total taxable value of land and additions on the property. | Land | Improvement |
|---|---|---|---|---|
| 2025 | $37,769 | $3,942,500 | $1,014,800 | $2,927,700 |
| 2024 | $35,870 | $3,597,800 | $922,500 | $2,675,300 |
| 2023 | $37,348 | $3,477,500 | $802,200 | $2,675,300 |
| 2022 | $35,427 | $2,949,800 | $668,400 | $2,281,400 |
| 2021 | $30,388 | $2,404,100 | $607,700 | $1,796,400 |
| 2020 | $25,725 | $2,003,500 | $607,700 | $1,395,800 |
| 2019 | $26,051 | $1,991,700 | $581,800 | $1,409,900 |
| 2018 | $24,756 | $1,867,000 | $554,200 | $1,312,800 |
| 2017 | $25,231 | $1,875,900 | $527,700 | $1,348,200 |
| 2016 | $15,684 | $1,171,300 | $512,900 | $658,400 |
| 2015 | $15,720 | $1,178,400 | $512,900 | $665,500 |
Agents Affiliated with this Home
-
Robert Bentley

Seller's Agent in 2020
Robert Bentley
RE/MAX
(781) 858-5115
33 in this area
179 Total Sales
-
Celine Muldowney

Buyer's Agent in 2020
Celine Muldowney
Lamacchia Realty, Inc.
(978) 270-9056
8 in this area
80 Total Sales
-
Ronni Wexler

Seller's Agent in 2015
Ronni Wexler
Realty One Group Nest
(978) 697-8381
5 in this area
32 Total Sales
Map
Source: MLS Property Information Network (MLS PIN)
MLS Number: 71891436
APN: NEWP-000068-000014
- 28 Jefferson St
- 479 Merrimac St
- 2 Marshview Way
- 9 Bowlen Ave
- 10 Bowlen Ave
- 14 Columbus Ave
- 3 Roosevelt Place
- 24 Lucey Dr
- 30 Alberta Ave
- 10 Menut Cir
- 286 Merrimac St Unit A
- 3 Norman Ave
- 4 Arlington St Unit A
- 570 Merrimac St
- 266 Merrimac St Unit F
- 19 Doyle Dr
- 6 Boyd Dr
- 27 Warren St Unit 1
- 232 Low St Unit 2
- 9-11 Kent St Unit B

