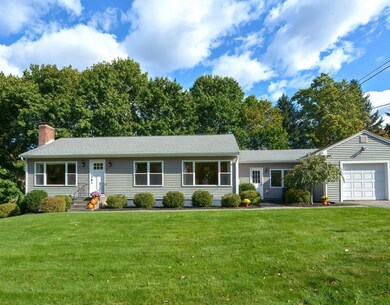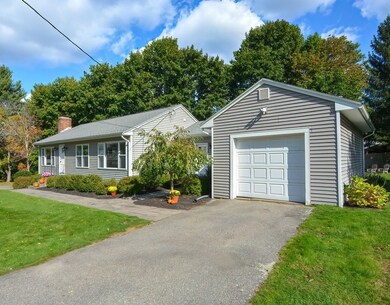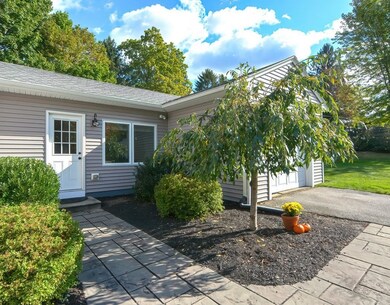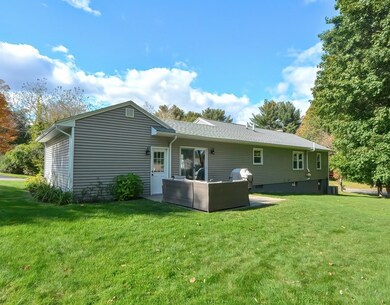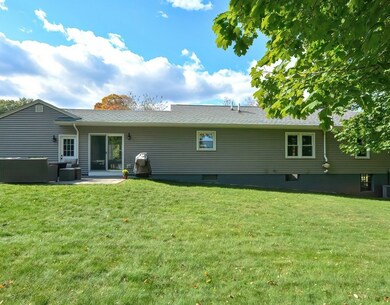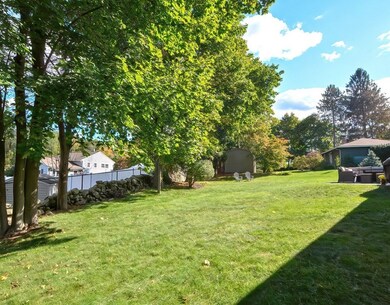
2 Jennings Rd Westborough, MA 01581
Estimated Value: $634,000 - $730,000
Highlights
- Open Floorplan
- Wood Flooring
- Stainless Steel Appliances
- Westborough High School Rated A+
- Solid Surface Countertops
- Bathtub
About This Home
As of November 2021******* OPEN HOUSES CANCELLED. SELLER HAS ACCEPTED AN OFFER.******* This beautiful ranch was completely renovated in 2016 from top to bottom with all new kitchen, baths, mechanicals and central air! This house has been meticulously well kept and feels brand new. From the moment you walk in you will be overwhelmed with the abundance of natural light pouring in the picture windows which are located throughout the home. The fully updated kitchen boasts beautiful ceiling height cabinets, granite counters and stainless steel appliances. The walk out basement is waiting for finishing with high ceilings and an already updated full bath! The back of the property offers a level patio with ample backyard space to entertain. The house sits less than 1 mile from the Westborough rotary and less than .5 miles from the Westborough High School and Westborough Country Club. If you love the charm of downtown but also want to live in a neighborhood setting this house is for you!
Last Agent to Sell the Property
Stephanie Graham
Mathieu Newton Sotheby's International Realty Listed on: 10/20/2021
Home Details
Home Type
- Single Family
Est. Annual Taxes
- $8,645
Year Built
- 1957
Lot Details
- 0.29
Parking
- 1
Home Design
- Updated or Remodeled
Interior Spaces
- Open Floorplan
- Recessed Lighting
- Decorative Lighting
- Light Fixtures
- Picture Window
- Exterior Basement Entry
Kitchen
- Stainless Steel Appliances
- Solid Surface Countertops
Flooring
- Wood
- Ceramic Tile
Bedrooms and Bathrooms
- Bathtub
- Separate Shower
Ownership History
Purchase Details
Home Financials for this Owner
Home Financials are based on the most recent Mortgage that was taken out on this home.Purchase Details
Home Financials for this Owner
Home Financials are based on the most recent Mortgage that was taken out on this home.Purchase Details
Home Financials for this Owner
Home Financials are based on the most recent Mortgage that was taken out on this home.Similar Homes in Westborough, MA
Home Values in the Area
Average Home Value in this Area
Purchase History
| Date | Buyer | Sale Price | Title Company |
|---|---|---|---|
| Sassower Kenneth C | $575,000 | None Available | |
| Grover Owen A | $385,900 | -- | |
| Mattson Properties Llc | $200,000 | -- |
Mortgage History
| Date | Status | Borrower | Loan Amount |
|---|---|---|---|
| Previous Owner | Grover Owen A | $337,000 | |
| Previous Owner | Grover Owen A | $366,600 | |
| Previous Owner | Mattson Properties Llc | $200,000 |
Property History
| Date | Event | Price | Change | Sq Ft Price |
|---|---|---|---|---|
| 11/22/2021 11/22/21 | Sold | $575,000 | +11.7% | $479 / Sq Ft |
| 10/22/2021 10/22/21 | Pending | -- | -- | -- |
| 10/20/2021 10/20/21 | For Sale | $515,000 | +33.5% | $429 / Sq Ft |
| 04/15/2016 04/15/16 | Sold | $385,900 | -1.0% | $322 / Sq Ft |
| 02/14/2016 02/14/16 | Pending | -- | -- | -- |
| 02/04/2016 02/04/16 | For Sale | $389,900 | 0.0% | $325 / Sq Ft |
| 12/15/2015 12/15/15 | Pending | -- | -- | -- |
| 12/11/2015 12/11/15 | For Sale | $389,900 | -- | $325 / Sq Ft |
Tax History Compared to Growth
Tax History
| Year | Tax Paid | Tax Assessment Tax Assessment Total Assessment is a certain percentage of the fair market value that is determined by local assessors to be the total taxable value of land and additions on the property. | Land | Improvement |
|---|---|---|---|---|
| 2025 | $8,645 | $530,700 | $322,900 | $207,800 |
| 2024 | $8,395 | $511,600 | $307,400 | $204,200 |
| 2023 | $7,888 | $468,400 | $289,800 | $178,600 |
| 2022 | $7,355 | $397,800 | $237,300 | $160,500 |
| 2021 | $6,943 | $374,500 | $214,000 | $160,500 |
| 2020 | $6,868 | $374,900 | $210,100 | $164,800 |
| 2019 | $6,403 | $349,300 | $208,100 | $141,200 |
| 2018 | $5,822 | $315,400 | $200,300 | $115,100 |
| 2017 | $5,142 | $288,900 | $200,300 | $88,600 |
| 2016 | $5,038 | $283,500 | $194,500 | $89,000 |
| 2015 | $4,969 | $267,300 | $182,800 | $84,500 |
Agents Affiliated with this Home
-

Seller's Agent in 2021
Stephanie Graham
Mathieu Newton Sotheby's International Realty
(774) 293-0407
-
Joe Teceno

Buyer's Agent in 2021
Joe Teceno
Mathieu Newton Sotheby's International Realty
(508) 733-0377
22 in this area
45 Total Sales
-
Stephen Mattson

Seller's Agent in 2016
Stephen Mattson
Mattson Properties, LLC
(774) 245-4060
1 in this area
33 Total Sales
-
Ellen Connelly

Buyer's Agent in 2016
Ellen Connelly
RE/MAX
(508) 212-6948
188 Total Sales
Map
Source: MLS Property Information Network (MLS PIN)
MLS Number: 72910769
APN: WBOR-000020-000644

