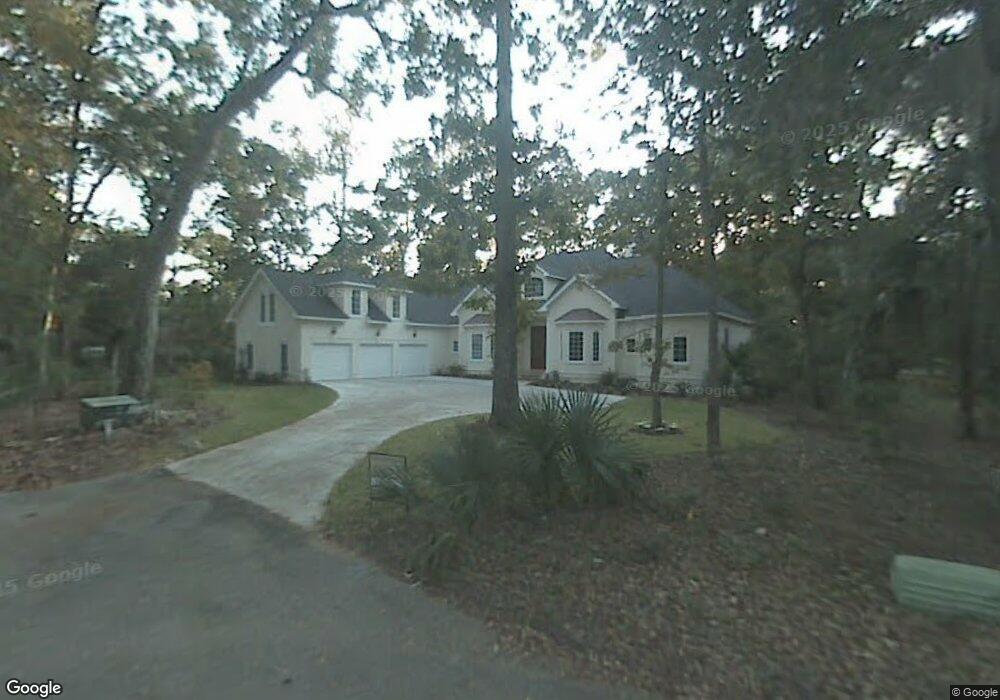2 Jessamine Ln Savannah, GA 31411
Estimated Value: $1,303,000 - $1,425,657
4
Beds
5
Baths
4,217
Sq Ft
$323/Sq Ft
Est. Value
About This Home
This home is located at 2 Jessamine Ln, Savannah, GA 31411 and is currently estimated at $1,361,664, approximately $322 per square foot. 2 Jessamine Ln is a home located in Chatham County with nearby schools including Hesse School and Jenkins High School.
Ownership History
Date
Name
Owned For
Owner Type
Purchase Details
Closed on
Nov 15, 2017
Sold by
Varnedoe Carl R
Bought by
Wells Joseph D and Wells Audrey G
Current Estimated Value
Home Financials for this Owner
Home Financials are based on the most recent Mortgage that was taken out on this home.
Original Mortgage
$250,000
Outstanding Balance
$208,655
Interest Rate
3.88%
Mortgage Type
New Conventional
Estimated Equity
$1,153,009
Purchase Details
Closed on
Jun 11, 2014
Sold by
Tobin R Scott
Bought by
Varnedoe Carl R
Home Financials for this Owner
Home Financials are based on the most recent Mortgage that was taken out on this home.
Original Mortgage
$417,000
Interest Rate
4.23%
Mortgage Type
New Conventional
Purchase Details
Closed on
Apr 10, 2008
Sold by
Not Provided
Bought by
Tobin R Scott and Tobin Victoria H
Home Financials for this Owner
Home Financials are based on the most recent Mortgage that was taken out on this home.
Original Mortgage
$417,000
Interest Rate
6.08%
Mortgage Type
New Conventional
Create a Home Valuation Report for This Property
The Home Valuation Report is an in-depth analysis detailing your home's value as well as a comparison with similar homes in the area
Home Values in the Area
Average Home Value in this Area
Purchase History
| Date | Buyer | Sale Price | Title Company |
|---|---|---|---|
| Wells Joseph D | $647,500 | -- | |
| Varnedoe Carl R | $615,000 | -- | |
| Tobin R Scott | $690,000 | -- | |
| Tobin R Scott | $690,000 | -- |
Source: Public Records
Mortgage History
| Date | Status | Borrower | Loan Amount |
|---|---|---|---|
| Open | Wells Joseph D | $250,000 | |
| Previous Owner | Varnedoe Carl R | $417,000 | |
| Previous Owner | Varnedoe Carl R | $75,000 | |
| Previous Owner | Tobin R Scott | $417,000 | |
| Previous Owner | Tobin R Scott | $204,000 |
Source: Public Records
Tax History Compared to Growth
Tax History
| Year | Tax Paid | Tax Assessment Tax Assessment Total Assessment is a certain percentage of the fair market value that is determined by local assessors to be the total taxable value of land and additions on the property. | Land | Improvement |
|---|---|---|---|---|
| 2025 | $7,024 | $527,360 | $100,000 | $427,360 |
| 2024 | $7,024 | $462,640 | $100,000 | $362,640 |
| 2023 | $7,024 | $370,520 | $60,000 | $310,520 |
| 2022 | $7,394 | $292,080 | $48,000 | $244,080 |
| 2021 | $7,424 | $249,400 | $31,000 | $218,400 |
| 2020 | $7,432 | $226,400 | $31,000 | $195,400 |
| 2019 | $7,516 | $215,600 | $31,000 | $184,600 |
| 2018 | $7,706 | $208,440 | $31,000 | $177,440 |
| 2017 | $7,355 | $209,280 | $31,000 | $178,280 |
| 2016 | $7,805 | $233,080 | $31,000 | $202,080 |
Source: Public Records
Map
Nearby Homes
- 29 Black Hawk Trail
- 1 Bishopwood Ct
- 5 Sandy Run Ln
- 3 Inigo Jones Ln
- 10 Oyster Reef Rd
- 5 Clairborn Retreat
- 198 Yam Gandy Rd
- 5 Skipjack Ln
- 2 Franklin Creek Rd S
- 1 Gumtree Ln
- 136 Saltwater Way
- 115 Saltwater Way
- 26 Little Comfort Rd
- 5 Sparkleberry Ln
- 98 Green Island Rd
- 5 Leatherwood Ln
- 5 Franklin Ct
- 2 Breakfast Ct
- 7 Springpine Ln
- 43 Cabbage Crossing
- 2 Black Hawk Trail
- 1 Jessamine Ln
- 3 Jessamine Ln
- 4 Black Hawk Trail
- 14 Black Hawk Trail
- 1 Sorrelwood Cross
- 6 Wildgoose Ln
- 1 Black Hawk Trail
- 3 Black Hawk Trail Unit 2614
- 3 Black Hawk Trail
- 11 Black Hawk Trail
- 16 Black Hawk Trail
- 1 Wildgoose Ln
- 7 Black Hawk Trail
- 13 Black Hawk Trail
- 2 Sorrelwood Cross
- 5 Wildgoose Ln
- 17 Black Hawk Trail
- 60 Peregrine Crossing
- 3 Sorrelwood Cross
