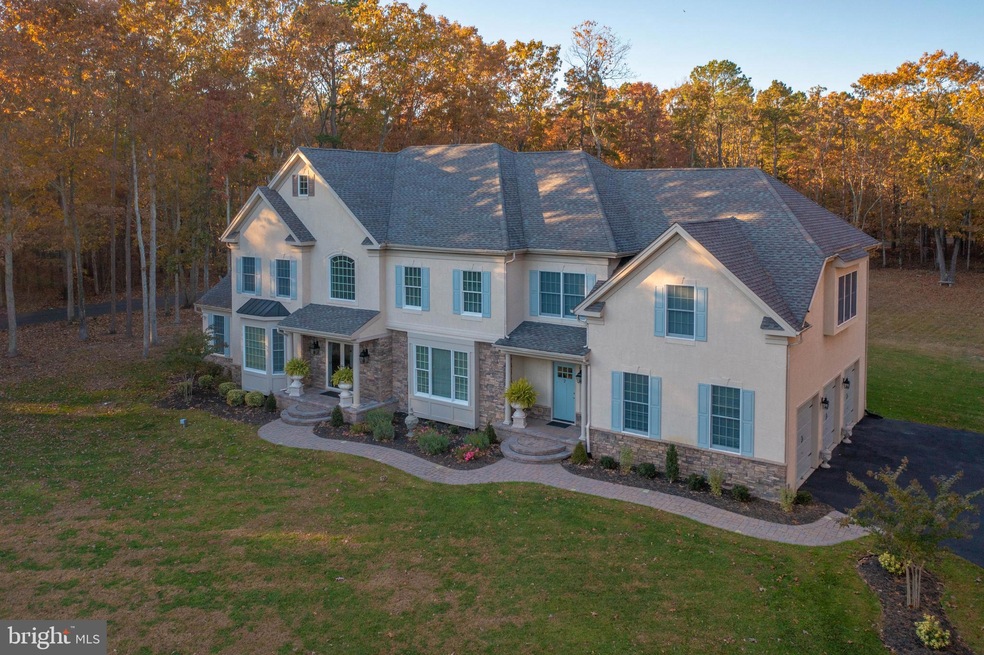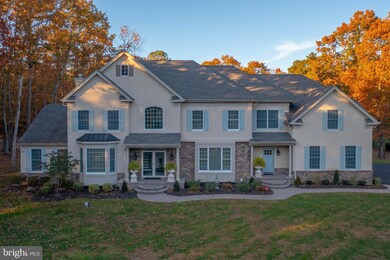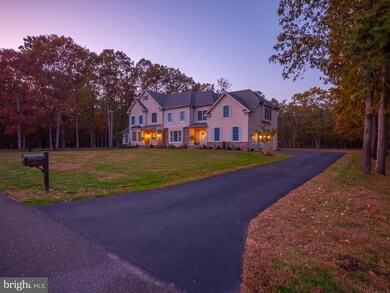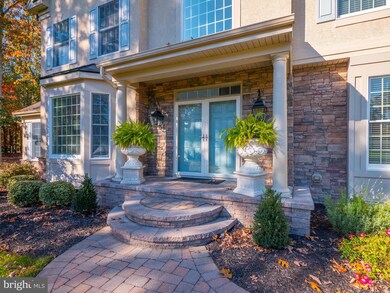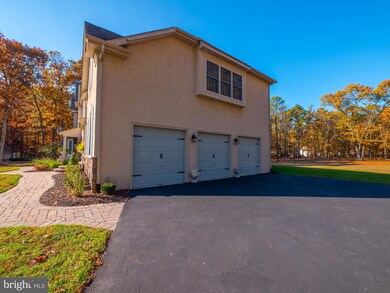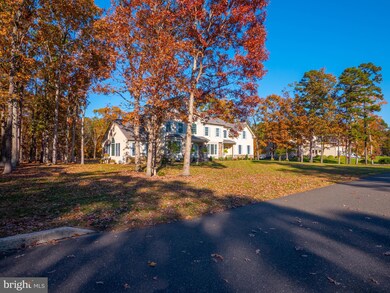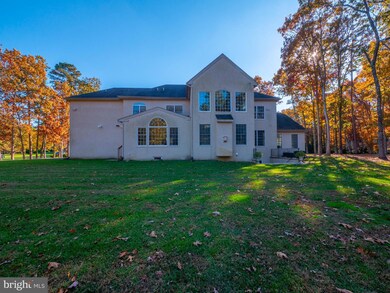
2 Jessica Ct Tabernacle, NJ 08088
Highlights
- Gourmet Kitchen
- View of Trees or Woods
- Curved or Spiral Staircase
- Shawnee High School Rated A-
- Open Floorplan
- Colonial Architecture
About This Home
As of December 2021Your Dream Home is waiting for you. This beautiful 4 Bedroom 5 Bathroom French Colonial Home has all the amenities you are looking for in Tabernacle. Enter through the front door into the Grand Foyer with the curved staircase greeting you. The spacious dining room, with large windows allows natural light to enjoy with your guests. Enter into the gourmet kitchen, that features updated cabinetry, granite countertops, stainless steel appliances, a kitchen nook and a coffee buffet. The breakfast room offer so much natural light to enjoy while viewing the back yard. This open floor plan that leads into the beautiful family room, with Cathedral ceilings, gas fireplace and abundance of windows. The formal living room and the great room can enjoy a 2 sided gas fireplace and office adds plenty of extra living space to enjoy.
Taking the tour to the 2nd level with extra wide hallway and a enclosed loft which can be used as an office or a sitting area. The balcony over looking the Family room is stunning.
The primary bedroom is complete with a sitting area, walk in closets, and two completely separate full baths. Primary bath #1 features, walk in closet, stand up shower and separate soaking tub, primary bath # 2 features, walk in closet, stand up shower . Bedroom number two is spacious with its own private bath. Bedrooms three and four are a generous size with abundance of closet space and share and additional full bath. The basement has a clean slate and is ready to be finished, with the French doors leading to the outside. The three car garage has automatic door openers. This home is stunning and wont last long.
Last Agent to Sell the Property
Weichert Realtors-Medford License #1325478 Listed on: 11/15/2021

Last Buyer's Agent
Andrew Pandiscia
Keller Williams Realty - Washington Township
Home Details
Home Type
- Single Family
Est. Annual Taxes
- $17,970
Year Built
- Built in 2007
Lot Details
- 1.5 Acre Lot
- Corner Lot
- Sprinkler System
- Back, Front, and Side Yard
- Property is in excellent condition
Parking
- 3 Car Direct Access Garage
- 4 Driveway Spaces
- Side Facing Garage
- Garage Door Opener
Home Design
- Colonial Architecture
- Block Foundation
- Poured Concrete
- Shingle Roof
- Stick Built Home
Interior Spaces
- 5,657 Sq Ft Home
- Property has 2 Levels
- Open Floorplan
- Curved or Spiral Staircase
- Dual Staircase
- Crown Molding
- Wainscoting
- Cathedral Ceiling
- Ceiling Fan
- Recessed Lighting
- 2 Fireplaces
- Double Sided Fireplace
- Fireplace With Glass Doors
- Brick Fireplace
- Gas Fireplace
- Bay Window
- Double Door Entry
- French Doors
- Great Room
- Family Room Off Kitchen
- Sitting Room
- Living Room
- Dining Area
- Den
- Views of Woods
- Attic
Kitchen
- Gourmet Kitchen
- Breakfast Room
- Built-In Oven
- Cooktop
- Built-In Microwave
- Dishwasher
- Stainless Steel Appliances
- Kitchen Island
Flooring
- Engineered Wood
- Carpet
- Ceramic Tile
Bedrooms and Bathrooms
- 4 Bedrooms
- En-Suite Primary Bedroom
- Walk-In Closet
Laundry
- Laundry Room
- Laundry on main level
Unfinished Basement
- Basement Fills Entire Space Under The House
- Walk-Up Access
- Interior and Exterior Basement Entry
- Sump Pump
- Space For Rooms
Outdoor Features
- Exterior Lighting
- Porch
Schools
- Tabernacle Middle School
- Seneca High School
Utilities
- Forced Air Zoned Heating and Cooling System
- Programmable Thermostat
- Well
- Natural Gas Water Heater
- On Site Septic
Community Details
- No Home Owners Association
- Michaelsons Woods Subdivision
Listing and Financial Details
- Tax Lot 00003 02
- Assessor Parcel Number 35-00802 01-00003 02
Ownership History
Purchase Details
Home Financials for this Owner
Home Financials are based on the most recent Mortgage that was taken out on this home.Purchase Details
Home Financials for this Owner
Home Financials are based on the most recent Mortgage that was taken out on this home.Purchase Details
Purchase Details
Home Financials for this Owner
Home Financials are based on the most recent Mortgage that was taken out on this home.Purchase Details
Similar Homes in the area
Home Values in the Area
Average Home Value in this Area
Purchase History
| Date | Type | Sale Price | Title Company |
|---|---|---|---|
| Deed | $735,000 | Kingsbury Robert E | |
| Bargain Sale Deed | $575,900 | Fidelity National Ttl Ins Co | |
| Sheriffs Deed | $360,000 | None Available | |
| Deed | $947,420 | Equity Title Agency Inc | |
| Deed | $947,400 | -- | |
| Bargain Sale Deed | -- | Surety Title Corporation |
Mortgage History
| Date | Status | Loan Amount | Loan Type |
|---|---|---|---|
| Open | $588,000 | New Conventional | |
| Previous Owner | $510,400 | New Conventional | |
| Previous Owner | $852,000 | Purchase Money Mortgage |
Property History
| Date | Event | Price | Change | Sq Ft Price |
|---|---|---|---|---|
| 07/10/2025 07/10/25 | For Sale | $1,100,000 | -8.3% | $144 / Sq Ft |
| 05/31/2025 05/31/25 | Price Changed | $1,200,000 | -14.3% | $212 / Sq Ft |
| 05/22/2025 05/22/25 | For Sale | $1,400,000 | +90.5% | $247 / Sq Ft |
| 12/29/2021 12/29/21 | Sold | $735,000 | +3.5% | $130 / Sq Ft |
| 11/16/2021 11/16/21 | Pending | -- | -- | -- |
| 11/15/2021 11/15/21 | For Sale | $710,000 | +23.3% | $126 / Sq Ft |
| 06/18/2020 06/18/20 | Sold | $575,900 | 0.0% | $102 / Sq Ft |
| 03/19/2020 03/19/20 | Price Changed | $575,900 | -3.4% | $102 / Sq Ft |
| 01/25/2020 01/25/20 | For Sale | $595,900 | -- | $105 / Sq Ft |
Tax History Compared to Growth
Tax History
| Year | Tax Paid | Tax Assessment Tax Assessment Total Assessment is a certain percentage of the fair market value that is determined by local assessors to be the total taxable value of land and additions on the property. | Land | Improvement |
|---|---|---|---|---|
| 2024 | $18,210 | $600,200 | $111,000 | $489,200 |
| 2023 | $18,210 | $600,200 | $111,000 | $489,200 |
| 2022 | $17,658 | $600,200 | $111,000 | $489,200 |
| 2021 | $17,970 | $600,200 | $111,000 | $489,200 |
| 2020 | $18,204 | $600,200 | $111,000 | $489,200 |
| 2019 | $17,658 | $600,200 | $111,000 | $489,200 |
| 2018 | $17,334 | $600,200 | $111,000 | $489,200 |
| 2017 | $17,226 | $600,200 | $111,000 | $489,200 |
| 2016 | $16,692 | $600,200 | $111,000 | $489,200 |
| 2015 | $16,548 | $600,200 | $111,000 | $489,200 |
| 2014 | $15,893 | $600,200 | $111,000 | $489,200 |
Agents Affiliated with this Home
-
Juliana Martell

Seller's Agent in 2025
Juliana Martell
Kurfiss Sotheby's International Realty
(856) 366-0224
164 Total Sales
-
Mark Scarpa, Jr.
M
Seller's Agent in 2025
Mark Scarpa, Jr.
Township Realty
(856) 304-2579
94 Total Sales
-
Suzanne Burns

Seller's Agent in 2021
Suzanne Burns
Weichert Corporate
(609) 354-8167
49 Total Sales
-
A
Buyer's Agent in 2021
Andrew Pandiscia
Keller Williams Realty - Washington Township
-
Joseph Fox
J
Seller's Agent in 2020
Joseph Fox
New Jersey Home Sales Inc
(856) 404-2918
35 Total Sales
-
Rosemary Band
R
Buyer's Agent in 2020
Rosemary Band
Weichert Corporate
(856) 266-2330
10 Total Sales
Map
Source: Bright MLS
MLS Number: NJBL2010660
APN: 35-00802-01-00003-02
