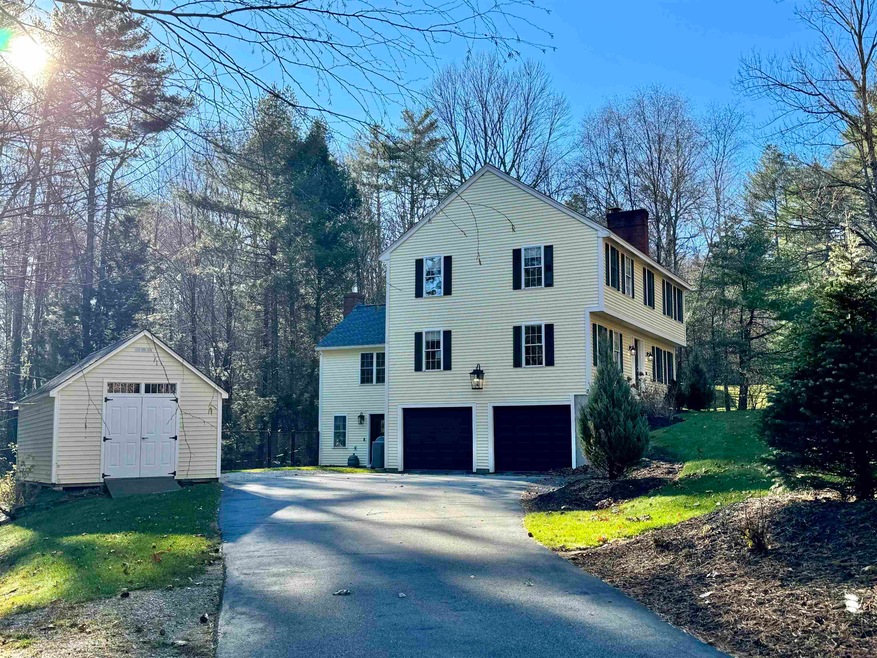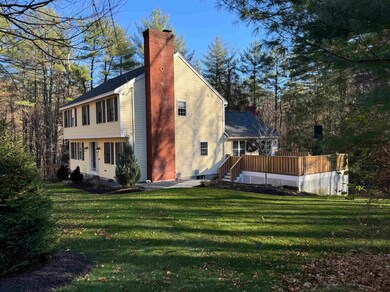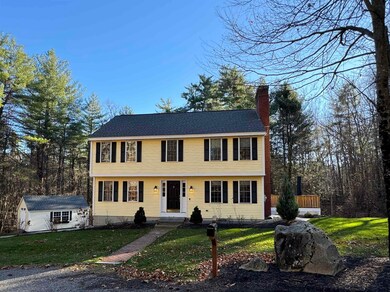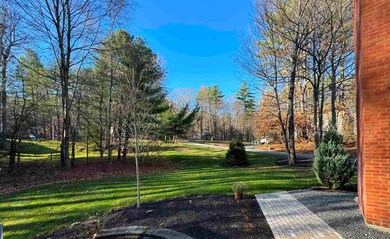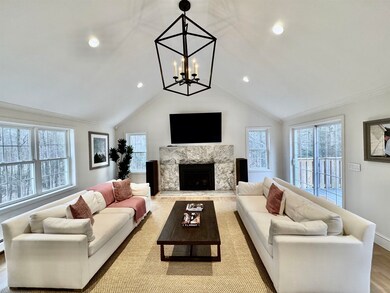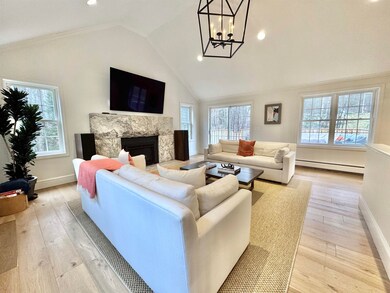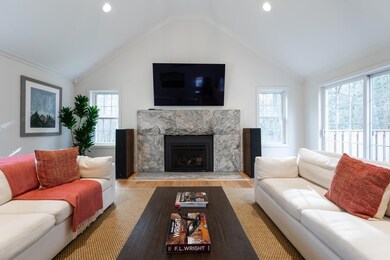
2 Joseph Prince Ln Amherst, NH 03031
Highlights
- 5.07 Acre Lot
- Colonial Architecture
- Forced Air Zoned Heating and Cooling System
- Wilkins Elementary School Rated A
- Wooded Lot
- Baseboard Heating
About This Home
As of February 2025Don't let this beauty pass you buy... there's still time to get in to see this beautiful home today... OFFER DEADLINE is at 4pm, sun 1/19! This stunning property has been completely renovated top to bottom and comes with a Whole House Home Warranty covering all appliances, HVAC Sys, Electrical, Plumbing, Water Heater & much more! The minute you step inside you're greeted by gorgeous new wood and slate flooring throughout the main floor. A newly updated kitchen has been outfitted with high-end appliances, a direct vented micro that is also a convention oven, and new tile backsplash. The oversized family room with cathedral ceiling offers a wood burning fireplace recently converted to gas, while 2 other wood burning fireplaces can be found in the living room and primary bedroom. All bathrooms have been tasteful updated. New mini splits added for ac AND heat. A new expansive deck offers gas piped into the fire pit and grill. The finished walkout lower level has a newly installed pair of French doors and windows to let in maximum sunlight. Custom blinds throughout. All new high-end light fixtures and recessed can LED lights throughout. The rear yard has been completely fenced in with access to the rear deck. The interior of the home has been freshly painted; walls, ceiling & trim. Too many improvements to list. Schedule your private viewing today before its too late!
Last Agent to Sell the Property
EXP Realty Brokerage Phone: 603-620-3830 License #064786 Listed on: 01/16/2025

Home Details
Home Type
- Single Family
Est. Annual Taxes
- $10,822
Year Built
- Built in 1999
Lot Details
- 5.07 Acre Lot
- Property fronts a private road
- Lot Sloped Up
- Wooded Lot
Parking
- 2 Car Garage
Home Design
- Colonial Architecture
- Concrete Foundation
- Wood Frame Construction
- Shingle Roof
- Vinyl Siding
Interior Spaces
- 3-Story Property
Bedrooms and Bathrooms
- 3 Bedrooms
Finished Basement
- Heated Basement
- Walk-Out Basement
- Basement Fills Entire Space Under The House
- Connecting Stairway
- Basement Storage
- Natural lighting in basement
Utilities
- Forced Air Zoned Heating and Cooling System
- Mini Split Air Conditioners
- Heating unit installed on the ceiling
- Mini Split Heat Pump
- Baseboard Heating
- Hot Water Heating System
- 200+ Amp Service
- Private Water Source
- Drilled Well
- Septic Tank
- Leach Field
- Internet Available
- Multiple Phone Lines
- Cable TV Available
Listing and Financial Details
- Legal Lot and Block 005 / 015
Ownership History
Purchase Details
Home Financials for this Owner
Home Financials are based on the most recent Mortgage that was taken out on this home.Purchase Details
Home Financials for this Owner
Home Financials are based on the most recent Mortgage that was taken out on this home.Purchase Details
Home Financials for this Owner
Home Financials are based on the most recent Mortgage that was taken out on this home.Purchase Details
Similar Homes in Amherst, NH
Home Values in the Area
Average Home Value in this Area
Purchase History
| Date | Type | Sale Price | Title Company |
|---|---|---|---|
| Warranty Deed | $825,000 | None Available | |
| Warranty Deed | $825,000 | None Available | |
| Warranty Deed | $658,000 | None Available | |
| Warranty Deed | $658,000 | None Available | |
| Deed | $419,000 | -- | |
| Deed | $419,000 | -- | |
| Warranty Deed | $150,000 | -- | |
| Warranty Deed | $150,000 | -- |
Mortgage History
| Date | Status | Loan Amount | Loan Type |
|---|---|---|---|
| Open | $742,500 | Purchase Money Mortgage | |
| Closed | $742,500 | Purchase Money Mortgage | |
| Previous Owner | $540,000 | Adjustable Rate Mortgage/ARM | |
| Previous Owner | $317,000 | Stand Alone Refi Refinance Of Original Loan | |
| Previous Owner | $40,000 | Unknown | |
| Previous Owner | $335,200 | Purchase Money Mortgage |
Property History
| Date | Event | Price | Change | Sq Ft Price |
|---|---|---|---|---|
| 02/19/2025 02/19/25 | Sold | $825,000 | +5.1% | $277 / Sq Ft |
| 01/19/2025 01/19/25 | Pending | -- | -- | -- |
| 01/16/2025 01/16/25 | For Sale | $785,000 | +19.3% | $264 / Sq Ft |
| 08/26/2022 08/26/22 | Sold | $658,000 | +5.3% | $259 / Sq Ft |
| 06/26/2022 06/26/22 | Pending | -- | -- | -- |
| 06/22/2022 06/22/22 | For Sale | $624,900 | -- | $246 / Sq Ft |
Tax History Compared to Growth
Tax History
| Year | Tax Paid | Tax Assessment Tax Assessment Total Assessment is a certain percentage of the fair market value that is determined by local assessors to be the total taxable value of land and additions on the property. | Land | Improvement |
|---|---|---|---|---|
| 2024 | $11,341 | $494,600 | $197,800 | $296,800 |
| 2023 | $10,822 | $494,600 | $197,800 | $296,800 |
| 2022 | $10,451 | $494,600 | $197,800 | $296,800 |
| 2021 | $10,540 | $494,600 | $197,800 | $296,800 |
| 2020 | $10,429 | $366,200 | $159,400 | $206,800 |
| 2019 | $9,873 | $366,200 | $159,400 | $206,800 |
| 2018 | $9,972 | $366,200 | $159,400 | $206,800 |
| 2017 | $9,514 | $365,800 | $159,400 | $206,400 |
| 2016 | $8,695 | $346,400 | $140,000 | $206,400 |
| 2015 | $9,006 | $340,100 | $155,900 | $184,200 |
| 2014 | $9,067 | $340,100 | $155,900 | $184,200 |
| 2013 | $8,996 | $340,100 | $155,900 | $184,200 |
Agents Affiliated with this Home
-
G
Seller's Agent in 2025
Gina Aselin
EXP Realty
-
M
Buyer's Agent in 2025
Missy Adams
Keller Williams Gateway Realty
-
J
Seller's Agent in 2022
Jennifer Spector
Coldwell Banker Realty Bedford NH
Map
Source: PrimeMLS
MLS Number: 5026830
APN: AMHS-000008-000015-000005
- 12 Nathaniel Dr
- 50 Buckridge Dr
- 33 Buckridge Dr
- 13 Holly Hill Dr
- 24 Holly Hill Dr
- 4 Clark Island Rd
- 28 Woodland Dr
- 73 MacK Hill Rd
- 11 Clark Island Rd
- 15 Milford St
- 9 Hubbard Rd
- 18 Dream Lake Dr
- 48 MacK Hill Rd
- 5B Debbie Ln
- 67 Kendall Hill Rd
- 11 McAfee Farm Rd
- 4 Scenic Vista Way
- 16 Pulpit Run
- 4 Mountain View Dr
- 2 Parker Farm Ln
