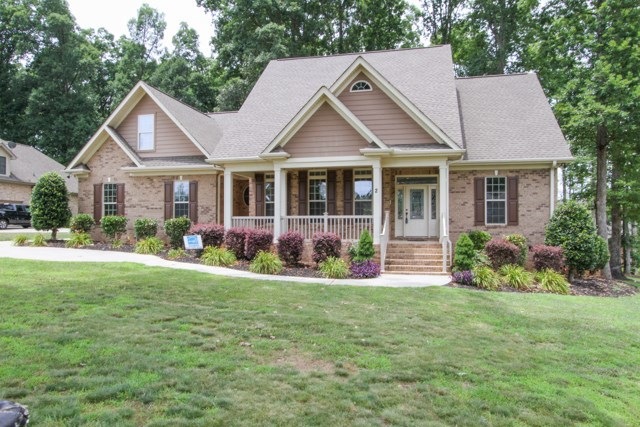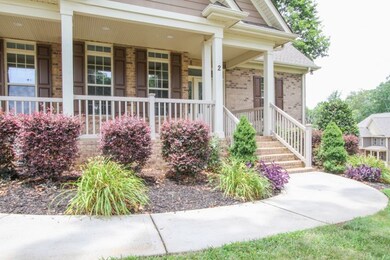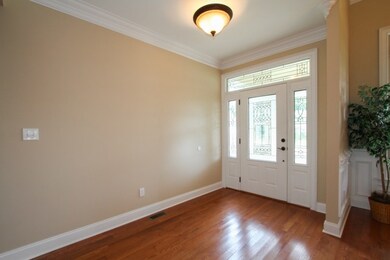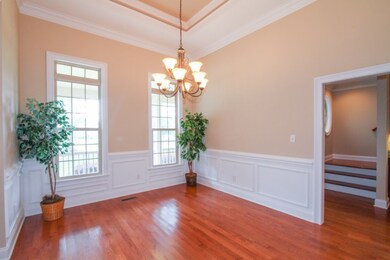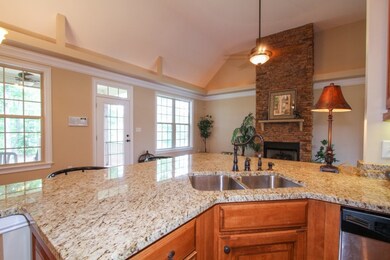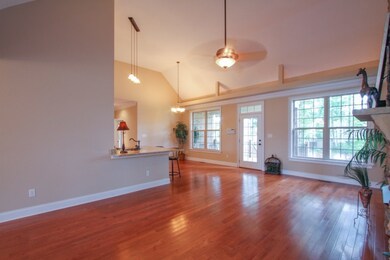
2 June Bug Ln Williamston, SC 29697
Williamston-Pelzer NeighborhoodHighlights
- Clubhouse
- Deck
- Traditional Architecture
- Spearman Elementary School Rated A
- Cathedral Ceiling
- Wood Flooring
About This Home
As of July 2015Great location 3 miles to I-85, half way between Greenville and Anderson. Quality construction with awesome upgrades set this beautiful home apart from others. 2 14 seer HVAC systems, wired for surround sound, irrigation, sodded yard, energy star rating, granite, ceramic, hardwoods, trey and vaulted ceilings, spacious, livable floor plan. Hard to find one level home. Front and rear covered porches. Tranquil setting, grilling deck. Nice neighborhood with community pool and clubhouse and sought after Wren school district!
Last Agent to Sell the Property
Rhonda Collins
Western Upstate Keller William Listed on: 07/06/2015
Last Buyer's Agent
Rhonda Collins
Western Upstate Keller William Listed on: 07/06/2015
Home Details
Home Type
- Single Family
Year Built
- Built in 2008
Lot Details
- 0.57 Acre Lot
- Corner Lot
- Level Lot
- Landscaped with Trees
HOA Fees
- $31 Monthly HOA Fees
Parking
- 2 Car Attached Garage
- Garage Door Opener
- Driveway
Home Design
- Traditional Architecture
- Brick Exterior Construction
- Masonite
- Stone
Interior Spaces
- 2,728 Sq Ft Home
- 1.5-Story Property
- Wired For Sound
- Tray Ceiling
- Smooth Ceilings
- Cathedral Ceiling
- Ceiling Fan
- Gas Log Fireplace
- Vinyl Clad Windows
- Insulated Windows
- Tilt-In Windows
- Dining Room
- Crawl Space
- Laundry Room
Kitchen
- Breakfast Room
- Dishwasher
- Granite Countertops
- Disposal
Flooring
- Wood
- Carpet
- Ceramic Tile
Bedrooms and Bathrooms
- 4 Bedrooms
- Main Floor Bedroom
- Primary bedroom located on second floor
- Walk-In Closet
- Jack-and-Jill Bathroom
- Bathroom on Main Level
- 3 Full Bathrooms
- Hydromassage or Jetted Bathtub
- Garden Bath
- Separate Shower
Outdoor Features
- Deck
- Front Porch
Location
- Outside City Limits
Schools
- Spearman Elementary School
- Wren Middle School
- Wren High School
Utilities
- Cooling Available
- Heating System Uses Gas
- Heat Pump System
- Underground Utilities
- Septic Tank
- Cable TV Available
Listing and Financial Details
- Tax Lot 89
- Assessor Parcel Number 167-03-01-089
Community Details
Overview
- Association fees include common areas, pool(s)
- Built by Vision Homes
- Hemlock Subdivision
Amenities
- Common Area
- Clubhouse
Recreation
- Community Pool
Ownership History
Purchase Details
Home Financials for this Owner
Home Financials are based on the most recent Mortgage that was taken out on this home.Similar Homes in Williamston, SC
Home Values in the Area
Average Home Value in this Area
Purchase History
| Date | Type | Sale Price | Title Company |
|---|---|---|---|
| Deed | $290,000 | -- |
Mortgage History
| Date | Status | Loan Amount | Loan Type |
|---|---|---|---|
| Open | $236,500 | New Conventional | |
| Closed | $260,000 | Seller Take Back |
Property History
| Date | Event | Price | Change | Sq Ft Price |
|---|---|---|---|---|
| 07/27/2015 07/27/15 | Sold | $290,000 | 0.0% | $106 / Sq Ft |
| 07/15/2015 07/15/15 | Pending | -- | -- | -- |
| 07/06/2015 07/06/15 | For Sale | $289,900 | -17.2% | $106 / Sq Ft |
| 10/11/2012 10/11/12 | Sold | $350,000 | -2.8% | $135 / Sq Ft |
| 10/11/2010 10/11/10 | Pending | -- | -- | -- |
| 11/26/2008 11/26/08 | For Sale | $359,900 | -- | $138 / Sq Ft |
Tax History Compared to Growth
Tax History
| Year | Tax Paid | Tax Assessment Tax Assessment Total Assessment is a certain percentage of the fair market value that is determined by local assessors to be the total taxable value of land and additions on the property. | Land | Improvement |
|---|---|---|---|---|
| 2024 | $1,910 | $15,290 | $1,950 | $13,340 |
| 2023 | $1,910 | $15,290 | $1,950 | $13,340 |
| 2022 | $1,851 | $15,290 | $1,950 | $13,340 |
| 2021 | $1,654 | $12,050 | $1,000 | $11,050 |
| 2020 | $1,689 | $12,050 | $1,000 | $11,050 |
| 2019 | $1,689 | $12,050 | $1,000 | $11,050 |
| 2018 | $1,583 | $12,050 | $1,000 | $11,050 |
| 2017 | -- | $12,050 | $1,000 | $11,050 |
| 2016 | $1,590 | $17,730 | $1,010 | $16,720 |
| 2015 | $5,667 | $17,730 | $1,010 | $16,720 |
| 2014 | $5,552 | $17,730 | $1,010 | $16,720 |
Agents Affiliated with this Home
-
R
Seller's Agent in 2015
Rhonda Collins
Western Upstate Keller William
-
Terri Anderson

Seller's Agent in 2012
Terri Anderson
Western Upstate Keller William
(864) 634-7776
3 in this area
73 Total Sales
Map
Source: Western Upstate Multiple Listing Service
MLS Number: 20167101
APN: 167-03-01-089
- 151 Waltzing Vine Ln
- 303 Jasmine Way
- 402 Wisteria Ct
- 629 Mountain View Rd
- 206 Odell Ct
- 115 C-6-99
- 212 Lancashire Dr
- 223 Chestnut Springs Way
- 103 Ivy Trail
- 220 Chestnut Springs Way
- 25 Ione Cir
- 28 Ione Cir
- 144 Jericho Cir
- 104 Jericho Cir
- 5 Leber Dr
- Pickens Drive Lot: 10 Unit 11 And 12
- Pickens Drive Lot: 4
- 119 Pine Cir
