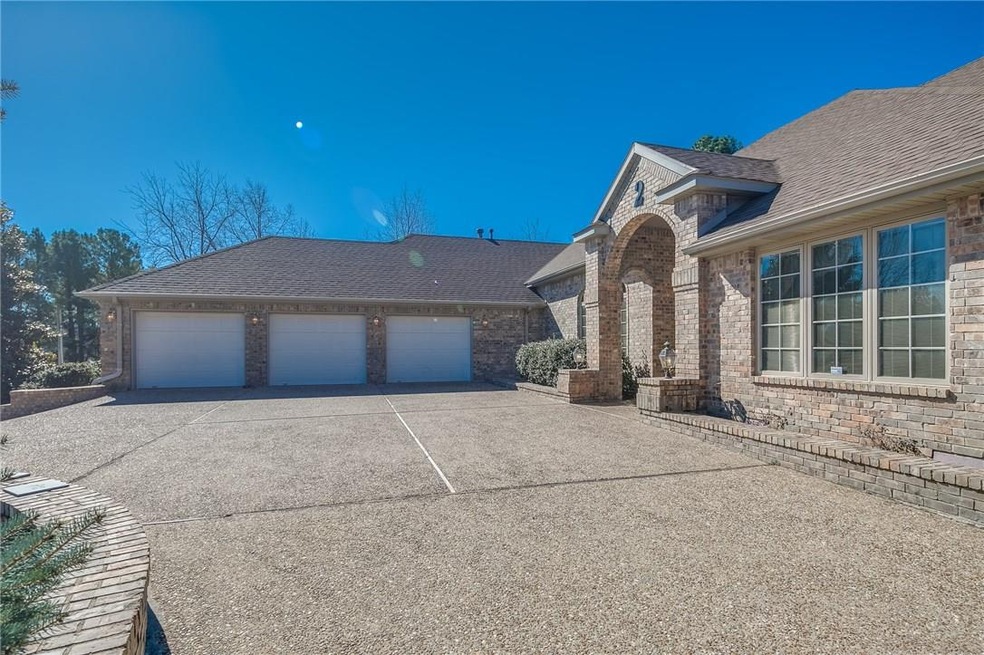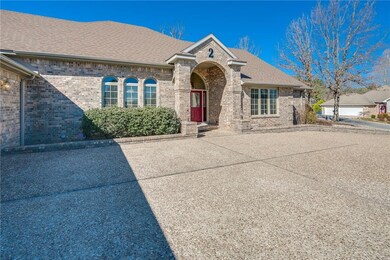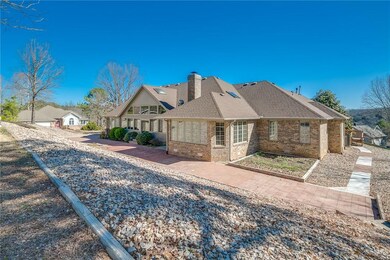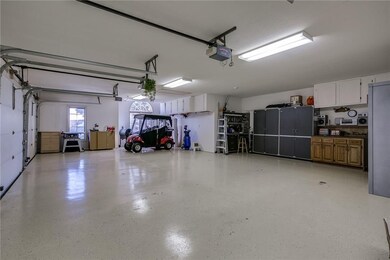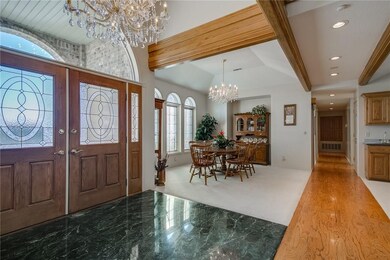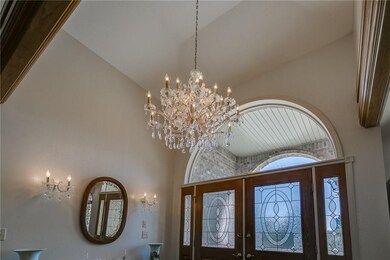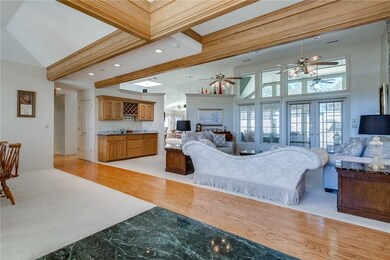
2 Kelaen Cir Bella Vista, AR 72715
Highlights
- Boat Dock
- Steam Room
- Outdoor Pool
- Gravette Middle School Rated A-
- Fitness Center
- Two Primary Bedrooms
About This Home
As of August 2018Hilltop estate, all brick custom built by Don Seba. Features light & bright open split floor plan, library, 2 master suites, Jacuzzi & sauna, chef kitchen, large pantry, miles of Corian counters, "Versa" cabinetry, generous walk-in closets, glassed in sunroom with brick walls as back drop and stone tile floors, formal living and, dining room. Large Family Room. Safe room/storm shelter. 3-car oversized garage with deep inset perfect for boat storage and additional toys and workshop. Includes extra flat lot. Newer roof and HVAC. See MLS 1079379 for the additional 3rd lot.
Last Agent to Sell the Property
Hutchinson Realty License #SA00078534 Listed on: 03/05/2018
Last Buyer's Agent
Better Homes and Gardens Real Estate Journey Bento License #SA00041225

Home Details
Home Type
- Single Family
Est. Annual Taxes
- $3,392
Lot Details
- 0.9 Acre Lot
- Landscaped
- Secluded Lot
- Corner Lot
- Sloped Lot
- Cleared Lot
- Wooded Lot
Home Design
- Traditional Architecture
- Slab Foundation
- Shingle Roof
- Asphalt Roof
Interior Spaces
- 3,806 Sq Ft Home
- 1-Story Property
- Wet Bar
- Central Vacuum
- Built-In Features
- Cathedral Ceiling
- Ceiling Fan
- Skylights
- Wood Burning Fireplace
- Double Pane Windows
- Vinyl Clad Windows
- Drapes & Rods
- Blinds
- Wood Frame Window
- Family Room with Fireplace
- Home Office
- Library
- Sun or Florida Room
- Storage Room
- Steam Room
- Sauna
- Crawl Space
- Attic Fan
- Property Views
Kitchen
- Eat-In Kitchen
- Built-In Self-Cleaning Oven
- <<builtInRangeToken>>
- <<microwave>>
- Plumbed For Ice Maker
- Dishwasher
- Solid Surface Countertops
- Disposal
Flooring
- Wood
- Carpet
- Marble
- Ceramic Tile
Bedrooms and Bathrooms
- 3 Bedrooms
- Double Master Bedroom
- Split Bedroom Floorplan
- Walk-In Closet
Laundry
- Dryer
- Washer
Home Security
- Fire and Smoke Detector
- Fire Sprinkler System
Parking
- 3 Car Attached Garage
- Workshop in Garage
- Garage Door Opener
- Circular Driveway
Eco-Friendly Details
- ENERGY STAR Qualified Appliances
Outdoor Features
- Outdoor Pool
- Balcony
- Deck
- Enclosed patio or porch
- Outdoor Storage
- Storm Cellar or Shelter
Location
- Property is near a park
- City Lot
Utilities
- ENERGY STAR Qualified Air Conditioning
- Central Heating and Cooling System
- Floor Furnace
- Heat Pump System
- Programmable Thermostat
- Propane
- Electric Water Heater
- Septic Tank
- Phone Available
- Satellite Dish
- Cable TV Available
Listing and Financial Details
- Legal Lot and Block 4 & 5 / 3
Community Details
Overview
- Association fees include management
- Bella Vista Poa
- Kelaen Sub Bvv Subdivision
- Community Lake
- Near a National Forest
Amenities
- Shops
- Sauna
- Clubhouse
- Recreation Room
Recreation
- Boat Dock
- Community Boat Slip
- Tennis Courts
- Community Playground
- Fitness Center
- Community Pool
- Community Spa
- Park
- Trails
Ownership History
Purchase Details
Home Financials for this Owner
Home Financials are based on the most recent Mortgage that was taken out on this home.Purchase Details
Purchase Details
Purchase Details
Purchase Details
Similar Homes in Bella Vista, AR
Home Values in the Area
Average Home Value in this Area
Purchase History
| Date | Type | Sale Price | Title Company |
|---|---|---|---|
| Deed | $350,000 | -- | |
| Deed | -- | -- | |
| Quit Claim Deed | -- | -- | |
| Warranty Deed | $9,000 | -- | |
| Warranty Deed | $17,300 | -- |
Mortgage History
| Date | Status | Loan Amount | Loan Type |
|---|---|---|---|
| Open | $280,000 | No Value Available | |
| Closed | -- | No Value Available | |
| Closed | $280,000 | New Conventional |
Property History
| Date | Event | Price | Change | Sq Ft Price |
|---|---|---|---|---|
| 08/10/2018 08/10/18 | Sold | $350,000 | -21.3% | $92 / Sq Ft |
| 07/11/2018 07/11/18 | Pending | -- | -- | -- |
| 03/05/2018 03/05/18 | For Sale | $445,000 | +44.0% | $117 / Sq Ft |
| 08/08/2013 08/08/13 | Sold | $309,000 | -14.2% | $81 / Sq Ft |
| 07/09/2013 07/09/13 | Pending | -- | -- | -- |
| 08/17/2012 08/17/12 | For Sale | $360,000 | -- | $95 / Sq Ft |
Tax History Compared to Growth
Tax History
| Year | Tax Paid | Tax Assessment Tax Assessment Total Assessment is a certain percentage of the fair market value that is determined by local assessors to be the total taxable value of land and additions on the property. | Land | Improvement |
|---|---|---|---|---|
| 2024 | $30 | $1,600 | $1,600 | $0 |
| 2023 | $30 | $800 | $800 | $0 |
| 2022 | $31 | $800 | $800 | $0 |
| 2021 | $31 | $800 | $800 | $0 |
| 2020 | $31 | $600 | $600 | $0 |
| 2019 | $31 | $600 | $600 | $0 |
| 2018 | $31 | $600 | $600 | $0 |
| 2017 | $30 | $600 | $600 | $0 |
| 2016 | $30 | $600 | $600 | $0 |
| 2015 | $48 | $1,000 | $1,000 | $0 |
| 2014 | $48 | $1,000 | $1,000 | $0 |
Agents Affiliated with this Home
-
Andrea Conway

Seller's Agent in 2018
Andrea Conway
Hutchinson Realty
(479) 295-5050
43 in this area
45 Total Sales
-
Darleen Olson
D
Seller Co-Listing Agent in 2018
Darleen Olson
Hutchinson Realty
(479) 936-1814
32 in this area
35 Total Sales
-
Margie Ivy

Buyer's Agent in 2018
Margie Ivy
Better Homes and Gardens Real Estate Journey Bento
(479) 366-7285
204 in this area
248 Total Sales
-
E
Seller's Agent in 2013
Edwin Hardesty
Acorn Realty
Map
Source: Northwest Arkansas Board of REALTORS®
MLS Number: 1073643
APN: 16-16240-000
- 3 Kelaen Cir
- 8 Kelaen Dr
- Lot 7 Scotsdale Dr
- 0 Scotsdale Dr
- Lot 14 Mckenzie Dr
- 3 Drem Cir
- 12 Luncarty Ln
- 8 Mckenzie Way
- 21 Sidlaw Hills Dr
- 16247 Scottsdale Dr
- 4 Stobo Ln
- 4 Oniell Ln
- 43 Mckenzie Dr
- 0 Strathdon Dr
- 0 Sidlaw Hills Dr
- 50 May Ln
- 1 May Ln
- Lot 17 - Block 1 Oniell Cir
- 33 Mckenzie Dr
- 0 Cullen Hills Dr
