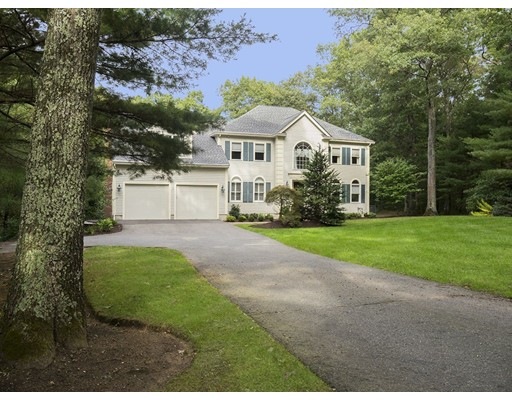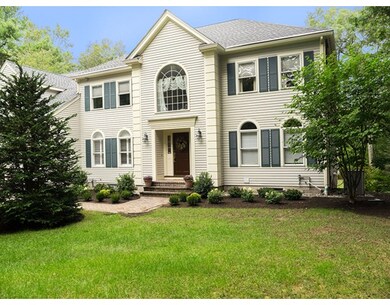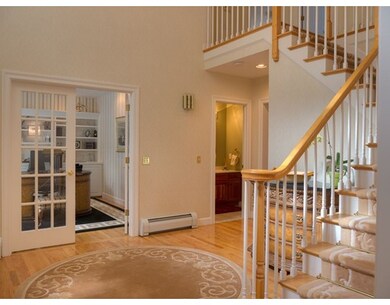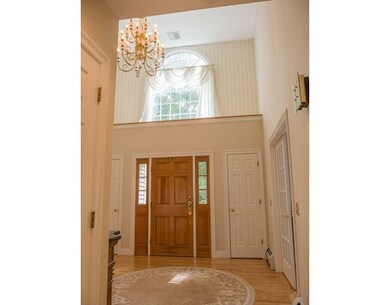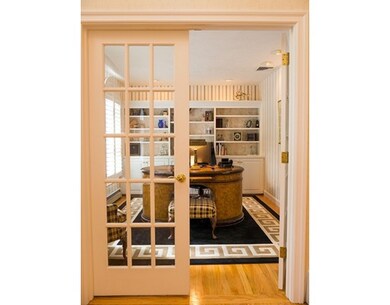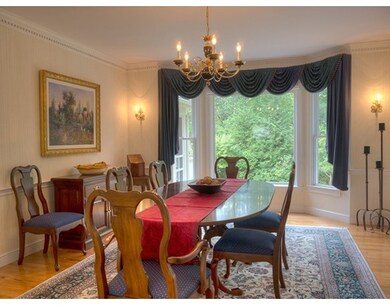
2 Kelley Ln Wayland, MA 01778
About This Home
As of August 2021Located on a private cul-de-sac, abutting miles of conservation trails, this beautifully maintained Colonial home offers an ideal floorplan for modern living. A grand foyer greets you upon arrival and generous rooms include a large family room with a floor to ceiling stone fireplace, built in bar and entertainment center, eat-in kitchen with cherry cabinets and new appliances, formal dining room with built in china cabinets and home office with custom cabinetry. The master suite includes a recently updated shower and large walk-in closet. Three additional bedrooms complete the second floor and there is 900± sq ft of finished entertainment space in the bright walk-out basement. A screened-in porch, two decks, and bluestone patio are perfect for enjoying the serene backyard. Recent updates include a new roof and the property has been professionally landscaped. This wonderful North Wayland neighborhood offers excellent commuting down Rt 117 and is minutes from the Lincoln commuter train.
Ownership History
Purchase Details
Home Financials for this Owner
Home Financials are based on the most recent Mortgage that was taken out on this home.Purchase Details
Home Financials for this Owner
Home Financials are based on the most recent Mortgage that was taken out on this home.Purchase Details
Home Financials for this Owner
Home Financials are based on the most recent Mortgage that was taken out on this home.Map
Home Details
Home Type
Single Family
Est. Annual Taxes
$25,128
Year Built
1994
Lot Details
0
Listing Details
- Lot Description: Wooded, Paved Drive
- Other Agent: 1.00
- Special Features: None
- Property Sub Type: Detached
- Year Built: 1994
Interior Features
- Fireplaces: 1
- Has Basement: Yes
- Fireplaces: 1
- Primary Bathroom: Yes
- Number of Rooms: 10
- Amenities: Walk/Jog Trails, Conservation Area
- Flooring: Tile, Wall to Wall Carpet, Hardwood
- Insulation: Full
- Interior Amenities: Central Vacuum, Security System, Cable Available, Wetbar
- Basement: Full, Finished, Walk Out
Exterior Features
- Roof: Asphalt/Fiberglass Shingles
- Construction: Frame
- Exterior: Clapboard
- Exterior Features: Porch - Screened, Deck, Patio, Professional Landscaping, Sprinkler System
- Foundation: Poured Concrete
Garage/Parking
- Garage Parking: Attached
- Garage Spaces: 2
- Parking: Off-Street
- Parking Spaces: 4
Utilities
- Cooling: Central Air, ENERGY STAR
- Heating: Hot Water Baseboard, Gas, ENERGY STAR
- Cooling Zones: 1
- Heat Zones: 4
- Hot Water: Natural Gas
- Utility Connections: for Gas Range
Condo/Co-op/Association
- HOA: No
Schools
- Elementary School: Claypit Hill
- Middle School: Wayland Middle
- High School: Wayland High
Lot Info
- Assessor Parcel Number: M:01 P:047G
Similar Homes in Wayland, MA
Home Values in the Area
Average Home Value in this Area
Purchase History
| Date | Type | Sale Price | Title Company |
|---|---|---|---|
| Not Resolvable | $1,400,000 | None Available | |
| Not Resolvable | $1,100,000 | -- | |
| Deed | $541,000 | -- |
Mortgage History
| Date | Status | Loan Amount | Loan Type |
|---|---|---|---|
| Open | $1,120,000 | Purchase Money Mortgage | |
| Previous Owner | $525,000 | Unknown | |
| Previous Owner | $414,000 | No Value Available | |
| Previous Owner | $417,000 | No Value Available | |
| Previous Owner | $150,000 | No Value Available | |
| Previous Owner | $434,000 | No Value Available | |
| Previous Owner | $60,000 | No Value Available | |
| Previous Owner | $380,000 | No Value Available | |
| Previous Owner | $340,000 | No Value Available | |
| Previous Owner | $350,000 | Purchase Money Mortgage |
Property History
| Date | Event | Price | Change | Sq Ft Price |
|---|---|---|---|---|
| 08/16/2021 08/16/21 | Sold | $1,400,000 | +3.0% | $316 / Sq Ft |
| 05/01/2021 05/01/21 | Pending | -- | -- | -- |
| 04/30/2021 04/30/21 | For Sale | $1,359,000 | +16.2% | $307 / Sq Ft |
| 02/18/2016 02/18/16 | Sold | $1,170,000 | -8.2% | $267 / Sq Ft |
| 12/19/2015 12/19/15 | Pending | -- | -- | -- |
| 10/06/2015 10/06/15 | For Sale | $1,275,000 | -- | $291 / Sq Ft |
Tax History
| Year | Tax Paid | Tax Assessment Tax Assessment Total Assessment is a certain percentage of the fair market value that is determined by local assessors to be the total taxable value of land and additions on the property. | Land | Improvement |
|---|---|---|---|---|
| 2025 | $25,128 | $1,607,700 | $678,700 | $929,000 |
| 2024 | $23,783 | $1,532,400 | $646,200 | $886,200 |
| 2023 | $22,198 | $1,333,200 | $587,300 | $745,900 |
| 2022 | $21,670 | $1,180,900 | $486,400 | $694,500 |
| 2021 | $21,054 | $1,136,800 | $442,300 | $694,500 |
| 2020 | $20,190 | $1,136,800 | $442,300 | $694,500 |
| 2019 | $19,505 | $1,067,000 | $421,300 | $645,700 |
| 2018 | $19,123 | $1,060,600 | $421,300 | $639,300 |
| 2017 | $18,619 | $1,026,400 | $408,100 | $618,300 |
| 2016 | $17,517 | $1,010,200 | $417,200 | $593,000 |
| 2015 | $17,739 | $964,600 | $417,200 | $547,400 |
Source: MLS Property Information Network (MLS PIN)
MLS Number: 71915305
APN: WAYL-000001-000000-000047G
- 21 Birchwood Ln
- 79 Oxbow Rd
- 236 Aspen Cir
- 28 York Rd
- 24 Red Barn Rd
- 26 Red Barn Rd
- 33 Lilli Way (Lot2)
- 50 Laurie's Ln
- Lot 9 Sailaway Ln
- Lot 5 Sailaway Ln
- Lot 4 Sailaway Ln
- 27 Firefly Point Unit 27
- 0 Elm Unit 73282184
- 53 Red Barn Rd
- 54 Red Barn Rd
- 116 Lincoln Rd
- 129 Cold Brook Dr Unit 1
- 103 Hawks Perch Unit 103
- 57 Anson Rd
- 24 Rookery Ln Unit 6
