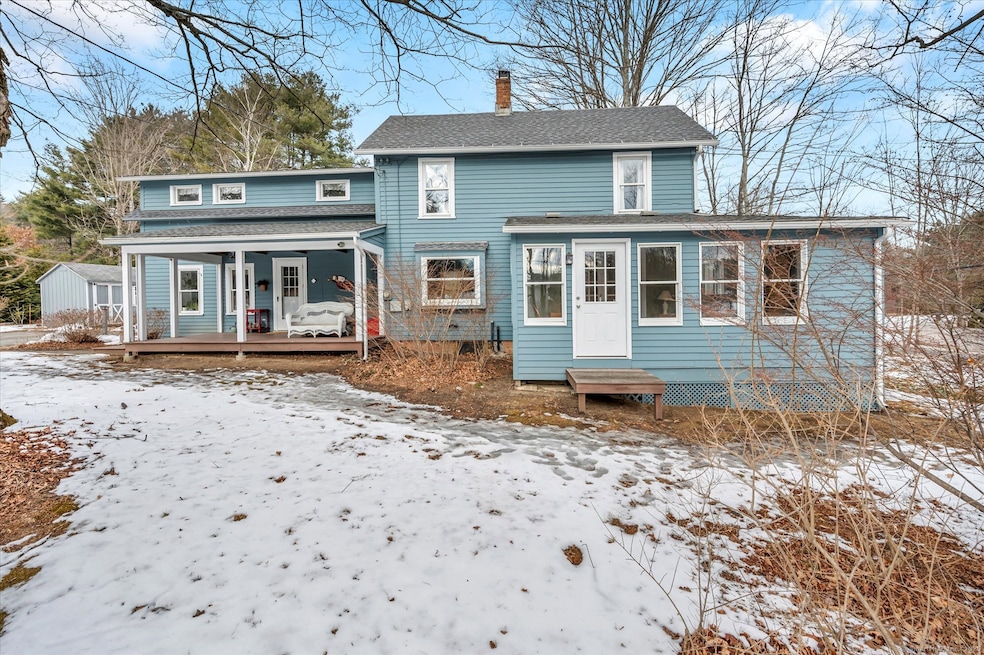
2 Kelly Ln Granby, CT 06035
West Granby NeighborhoodHighlights
- Colonial Architecture
- Attic
- Screened Porch
- Kelly Lane Primary School Rated A-
- 1 Fireplace
- Thermal Windows
About This Home
As of April 2025Step into the charm of this beautifully maintained early 20th-century farmhouse at 2 Kelly Lane, Granby, CT! This inviting 3-bedroom, 1.5-bath colonial offers a spacious eat-in kitchen with ample cabinets, generous counter space, and a full walk-in pantry. The first-floor laundry adds convenience, while the living room boasts hardwood floors and French doors leading to a heated enclosed sunroom. A bay window and woodstove enhance the warmth of the dining room. The primary suite includes a private half bath, and the home features three heating zones, double-insulated vinyl windows, and a sunroom with its own heating zone. Recent updates include a new roof (2019), exterior paint (2019), dishwasher (2021), electrical updates (2022), attic insulation (2022), new kitchen sink window (2023), new washing machine (2023), and a new sediment filter (2024). The main entry porch converts to a full-screened porch for seasonal enjoyment. Situated on a level corner lot, with an 8x10 Shed for additional storage, this home offers easy access to Granby Center, shopping, schools, and Bradley International Airport. A perfect blend of historic charm and modern updates-don't miss this one! **OFFER SUBMISSION DEADLINE WEDNESDAY 2/5/25 3 PM***
Last Agent to Sell the Property
KW Legacy Partners License #RES.0388065 Listed on: 01/31/2025

Home Details
Home Type
- Single Family
Est. Annual Taxes
- $4,944
Year Built
- Built in 1905
Lot Details
- 0.44 Acre Lot
- Property is zoned R30
Home Design
- Colonial Architecture
- Farmhouse Style Home
- Stone Foundation
- Frame Construction
- Asphalt Shingled Roof
- Wood Siding
- Clap Board Siding
Interior Spaces
- 1,728 Sq Ft Home
- 1 Fireplace
- Thermal Windows
- Screened Porch
- Unfinished Basement
- Basement Fills Entire Space Under The House
Kitchen
- Oven or Range
- Range Hood
- Dishwasher
Bedrooms and Bathrooms
- 3 Bedrooms
Laundry
- Laundry on main level
- Dryer
- Washer
Attic
- Storage In Attic
- Walkup Attic
- Unfinished Attic
Outdoor Features
- Shed
- Rain Gutters
Schools
- Kelly Lane Elementary School
- Granby Middle School
- Granby Memorial High School
Utilities
- Zoned Heating
- Hot Water Heating System
- Heating System Uses Oil
- Heating System Uses Wood
- Private Company Owned Well
- Hot Water Circulator
- Oil Water Heater
- Fuel Tank Located in Basement
- Cable TV Available
Listing and Financial Details
- Assessor Parcel Number 1936517
Ownership History
Purchase Details
Home Financials for this Owner
Home Financials are based on the most recent Mortgage that was taken out on this home.Similar Homes in Granby, CT
Home Values in the Area
Average Home Value in this Area
Purchase History
| Date | Type | Sale Price | Title Company |
|---|---|---|---|
| Warranty Deed | $326,000 | None Available |
Mortgage History
| Date | Status | Loan Amount | Loan Type |
|---|---|---|---|
| Open | $296,000 | Purchase Money Mortgage | |
| Previous Owner | $50,000 | No Value Available | |
| Previous Owner | $45,615 | No Value Available | |
| Previous Owner | $53,800 | No Value Available |
Property History
| Date | Event | Price | Change | Sq Ft Price |
|---|---|---|---|---|
| 04/10/2025 04/10/25 | Sold | $326,000 | +14.4% | $189 / Sq Ft |
| 02/21/2025 02/21/25 | Pending | -- | -- | -- |
| 01/31/2025 01/31/25 | For Sale | $285,000 | -- | $165 / Sq Ft |
Tax History Compared to Growth
Tax History
| Year | Tax Paid | Tax Assessment Tax Assessment Total Assessment is a certain percentage of the fair market value that is determined by local assessors to be the total taxable value of land and additions on the property. | Land | Improvement |
|---|---|---|---|---|
| 2025 | $5,211 | $152,320 | $42,490 | $109,830 |
| 2024 | $4,944 | $149,240 | $42,490 | $106,750 |
| 2023 | $4,759 | $149,240 | $42,490 | $106,750 |
| 2022 | $4,853 | $121,380 | $37,100 | $84,280 |
| 2021 | $4,808 | $121,380 | $37,100 | $84,280 |
| 2020 | $4,808 | $121,380 | $37,100 | $84,280 |
| 2019 | $4,808 | $121,380 | $37,100 | $84,280 |
| 2018 | $4,696 | $121,380 | $37,100 | $84,280 |
| 2017 | $4,603 | $121,310 | $37,100 | $84,210 |
| 2016 | $4,481 | $121,310 | $37,100 | $84,210 |
| 2015 | $4,394 | $121,310 | $37,100 | $84,210 |
| 2014 | $4,309 | $121,310 | $37,100 | $84,210 |
Agents Affiliated with this Home
-
Beth McIntyre

Seller's Agent in 2025
Beth McIntyre
KW Legacy Partners
(860) 508-7855
20 in this area
65 Total Sales
-
Karen Mendes

Buyer's Agent in 2025
Karen Mendes
Berkshire Hathaway Home Services
(860) 944-8585
11 in this area
225 Total Sales
-
Jennifer Petron

Buyer Co-Listing Agent in 2025
Jennifer Petron
Berkshire Hathaway Home Services
(860) 558-1880
12 in this area
230 Total Sales
Map
Source: SmartMLS
MLS Number: 24070407
APN: GRAN-000044F-000054-000009
