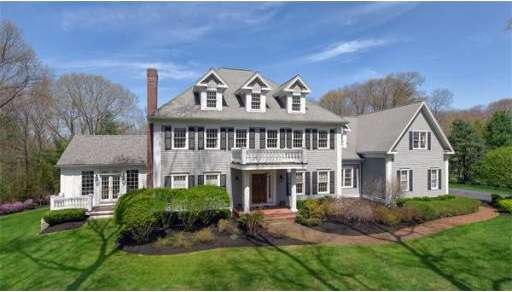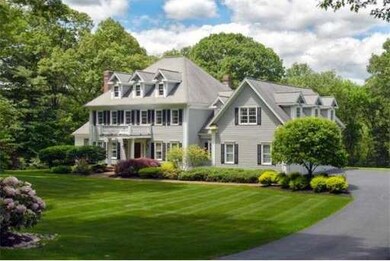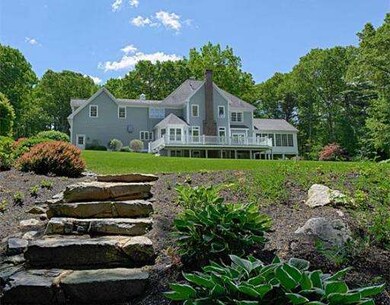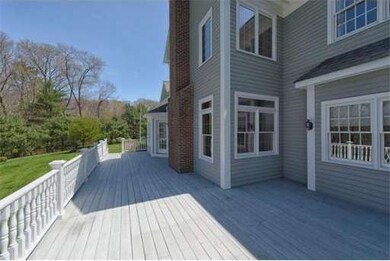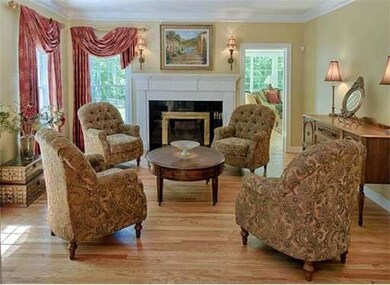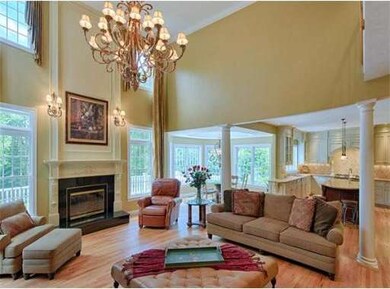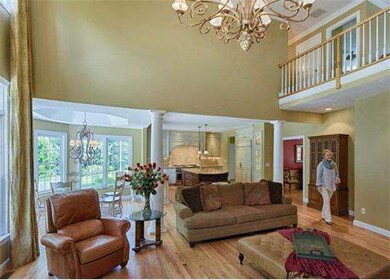
2 Kennedy Ln Southborough, MA 01772
About This Home
As of June 2017Stunning New England Colonial beautifully set on 2.9 magnificent acres in Southborough's Presidential Estates. Elegance and comfort perfectly combined for grand entertaining and casual day-to-day living. Freshly painted interior, newly refinished hardwood floors, exquisite chef's kitchen designed by Weston Kitchens with high-end fixtures and appliances, dramatic two story family room and a glorious 4-season sunroom overlooking the brilliant landscaping including a meandering walkway that leads to a peaceful mediation garden. A spectacular master suite offers a private workout/ yoga studio. Exquisite Murray Feiss and Shonbeck lighting fixtures throughout. An outstanding estate on a lovely private drive conveniently located near Saint Marks & Fay Schools, major routes such as 495, 9 and the Mass Turnpike. This is truly a beautiful residence to call home.
Home Details
Home Type
Single Family
Est. Annual Taxes
$24,869
Year Built
1997
Lot Details
0
Listing Details
- Lot Description: Wooded, Paved Drive
- Special Features: None
- Property Sub Type: Detached
- Year Built: 1997
Interior Features
- Has Basement: Yes
- Fireplaces: 2
- Number of Rooms: 11
- Amenities: Public Transportation, Shopping, Tennis Court, Park, Walk/Jog Trails, Golf Course, Medical Facility, Conservation Area, Highway Access, House of Worship, Private School, Public School, T-Station, University
- Electric: 200 Amps
- Energy: Insulated Windows, Insulated Doors
- Flooring: Wood, Wall to Wall Carpet
- Insulation: Full
- Interior Amenities: Central Vacuum, Security System, French Doors
- Basement: Full, Walk Out, Concrete Floor
- Bedroom 2: Second Floor, 15X14
- Bedroom 3: Second Floor, 15X12
- Bedroom 4: Second Floor, 15X11
- Bathroom #1: First Floor
- Bathroom #2: Second Floor
- Bathroom #3: Second Floor
- Kitchen: First Floor
- Laundry Room: First Floor
- Living Room: First Floor, 15X15
- Master Bedroom: Second Floor
- Master Bedroom Description: Bathroom - Full, Bathroom - Double Vanity/Sink, Closet - Walk-in, Flooring - Wall to Wall Carpet, French Doors
- Dining Room: First Floor, 15X14
- Family Room: First Floor
Exterior Features
- Construction: Frame
- Exterior: Wood
- Exterior Features: Porch, Deck - Wood, Gutters, Professional Landscaping, Sprinkler System, Screens, Garden Area, Invisible Fence, Stone Wall
- Foundation: Poured Concrete
Garage/Parking
- Garage Parking: Attached, Garage Door Opener, Side Entry
- Garage Spaces: 3
- Parking: Off-Street, Paved Driveway
- Parking Spaces: 8
Utilities
- Cooling Zones: 3
- Heat Zones: 3
- Hot Water: Natural Gas, Tank
- Utility Connections: for Gas Range, Washer Hookup
Ownership History
Purchase Details
Home Financials for this Owner
Home Financials are based on the most recent Mortgage that was taken out on this home.Purchase Details
Home Financials for this Owner
Home Financials are based on the most recent Mortgage that was taken out on this home.Purchase Details
Home Financials for this Owner
Home Financials are based on the most recent Mortgage that was taken out on this home.Purchase Details
Purchase Details
Purchase Details
Home Financials for this Owner
Home Financials are based on the most recent Mortgage that was taken out on this home.Similar Homes in Southborough, MA
Home Values in the Area
Average Home Value in this Area
Purchase History
| Date | Type | Sale Price | Title Company |
|---|---|---|---|
| Not Resolvable | $1,260,000 | -- | |
| Not Resolvable | $1,223,200 | -- | |
| Deed | $1,578,000 | -- | |
| Deed | -- | -- | |
| Deed | $1,177,000 | -- | |
| Deed | $679,900 | -- |
Mortgage History
| Date | Status | Loan Amount | Loan Type |
|---|---|---|---|
| Open | $827,000 | Stand Alone Refi Refinance Of Original Loan | |
| Closed | $882,000 | Unknown | |
| Previous Owner | $963,200 | Purchase Money Mortgage | |
| Previous Owner | $999,990 | Purchase Money Mortgage | |
| Previous Owner | $262,410 | No Value Available | |
| Previous Owner | $543,900 | Purchase Money Mortgage |
Property History
| Date | Event | Price | Change | Sq Ft Price |
|---|---|---|---|---|
| 06/16/2017 06/16/17 | Sold | $1,260,000 | -9.9% | $196 / Sq Ft |
| 04/04/2017 04/04/17 | Pending | -- | -- | -- |
| 03/13/2017 03/13/17 | Price Changed | $1,398,000 | -6.7% | $218 / Sq Ft |
| 01/25/2017 01/25/17 | For Sale | $1,498,800 | +22.5% | $234 / Sq Ft |
| 12/04/2014 12/04/14 | Sold | $1,223,200 | 0.0% | $257 / Sq Ft |
| 11/02/2014 11/02/14 | Pending | -- | -- | -- |
| 10/10/2014 10/10/14 | Off Market | $1,223,200 | -- | -- |
| 09/03/2014 09/03/14 | Price Changed | $1,379,000 | -1.5% | $289 / Sq Ft |
| 06/17/2014 06/17/14 | For Sale | $1,399,900 | +14.4% | $294 / Sq Ft |
| 06/11/2014 06/11/14 | Pending | -- | -- | -- |
| 06/09/2014 06/09/14 | Off Market | $1,223,200 | -- | -- |
| 06/08/2014 06/08/14 | For Sale | $1,399,900 | -- | $294 / Sq Ft |
Tax History Compared to Growth
Tax History
| Year | Tax Paid | Tax Assessment Tax Assessment Total Assessment is a certain percentage of the fair market value that is determined by local assessors to be the total taxable value of land and additions on the property. | Land | Improvement |
|---|---|---|---|---|
| 2025 | $24,869 | $1,800,800 | $510,200 | $1,290,600 |
| 2024 | $22,704 | $1,632,200 | $499,700 | $1,132,500 |
| 2023 | $21,786 | $1,476,000 | $467,900 | $1,008,100 |
| 2022 | $20,913 | $1,284,600 | $409,600 | $875,000 |
| 2021 | $19,888 | $1,226,900 | $398,200 | $828,700 |
| 2020 | $8,014 | $1,173,100 | $372,100 | $801,000 |
| 2019 | $5,908 | $1,216,600 | $442,100 | $774,500 |
| 2018 | $7,454 | $1,268,200 | $520,100 | $748,100 |
| 2017 | $18,337 | $1,119,500 | $439,800 | $679,700 |
| 2016 | $18,329 | $1,158,600 | $441,600 | $717,000 |
| 2015 | $18,006 | $1,124,000 | $416,800 | $707,200 |
Agents Affiliated with this Home
-
Kim Foemmel

Seller's Agent in 2017
Kim Foemmel
Foemmel Fine Homes
(508) 808-1149
1 in this area
125 Total Sales
-
Marsha Maclean

Buyer's Agent in 2017
Marsha Maclean
Coldwell Banker Realty - Newton
(617) 697-4378
-
Ginny Martins

Seller's Agent in 2014
Ginny Martins
Ginny Martins & Associates
(508) 579-1095
38 in this area
83 Total Sales
-
Patti Lima
P
Buyer's Agent in 2014
Patti Lima
Century 21 Marathon
(508) 579-7870
30 Total Sales
Map
Source: MLS Property Information Network (MLS PIN)
MLS Number: 71695258
APN: SBOR-000082-000000-000030
