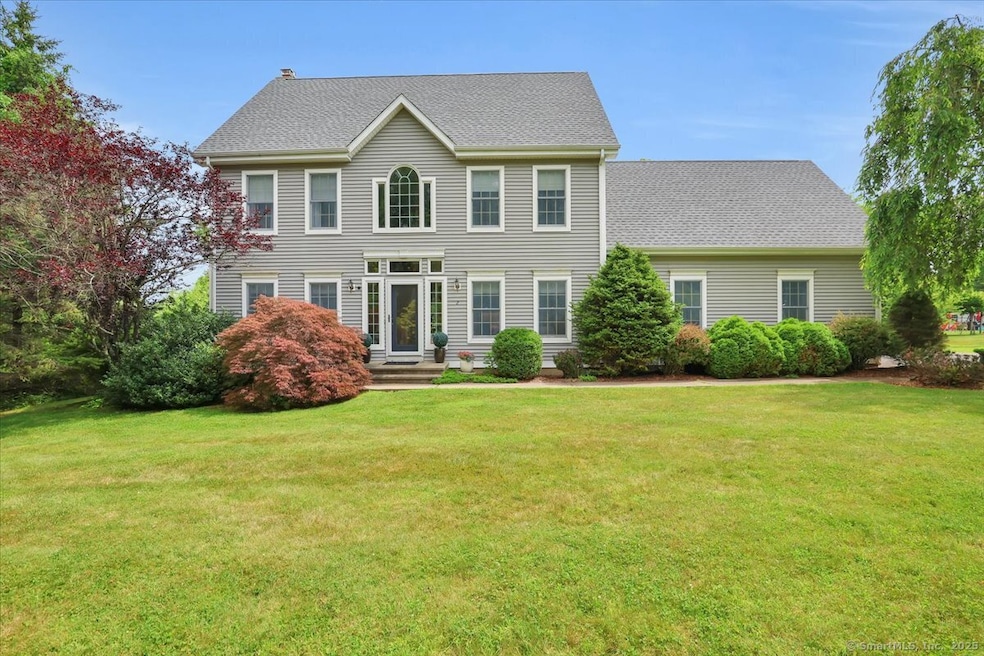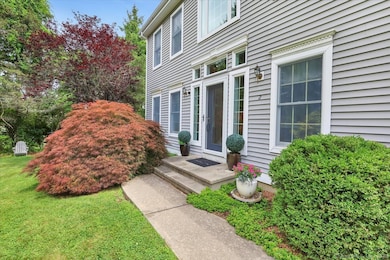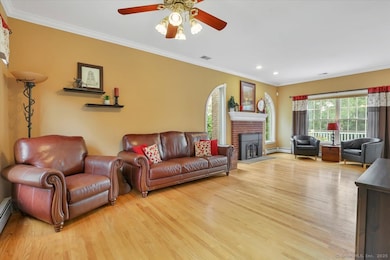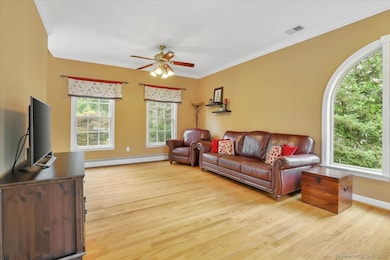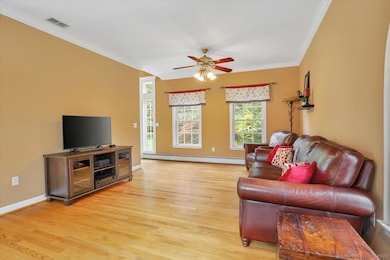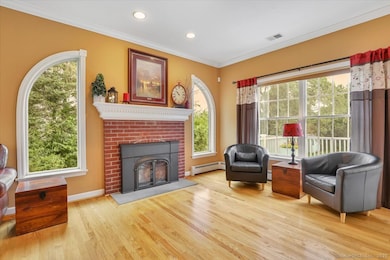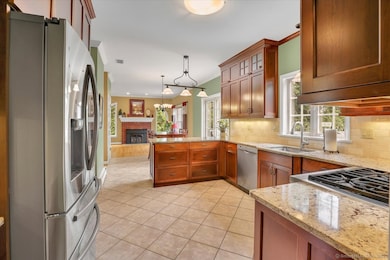
2 Kimberly Way Marlborough, CT 06447
Estimated payment $3,706/month
Highlights
- Colonial Architecture
- Deck
- 1 Fireplace
- Elmer Thienes-Mary Hall Elementary School Rated A-
- Attic
- Patio
About This Home
Welcome to this beautiful Colonial, perfectly situated in one of Marlborough's most desirable cul-de-sac neighborhoods. This home offers a wonderful combination of space, comfort, and versatility. The spacious updated eat-in kitchen features quartz countertops, a wolf gas stove, and stainless-steel appliances. Ideal for both everyday meals and entertaining. A functional mudroom with a pantry adds convenience and storage, while the front-to-back living room provides ample space for gathering. Upstairs, you'll find generously sized bedrooms along with a versatile 4th bedroom or bonus room, perfect for a home office, playroom, or guest space. The finished lower level adds even more living space, offering endless possibilities for a media room, gym, or hangout area. Step outside to enjoy the backyard oasis, complete with a deck that leads to a beautifully landscaped yard and a custom stone patio and firepit. Perfect for relaxing or hosting summer get-togethers. With a new roof and newer central air, this home is move-in ready with room to make it your own. Add your personal touch with fresh paint and updated flooring to make this property shine. Don't miss your chance to call Marlborough home!
Listing Agent
William Raveis Real Estate License #REB.0789150 Listed on: 07/12/2025

Home Details
Home Type
- Single Family
Est. Annual Taxes
- $8,579
Year Built
- Built in 1999
Lot Details
- 1.06 Acre Lot
Home Design
- Colonial Architecture
- Concrete Foundation
- Frame Construction
- Asphalt Shingled Roof
- Vinyl Siding
Interior Spaces
- 1 Fireplace
- Partially Finished Basement
- Basement Fills Entire Space Under The House
- Attic or Crawl Hatchway Insulated
Kitchen
- Built-In Oven
- Gas Range
- Microwave
- Dishwasher
Bedrooms and Bathrooms
- 4 Bedrooms
Laundry
- Laundry on lower level
- Electric Dryer
- Washer
Parking
- 2 Car Garage
- Parking Deck
- Automatic Garage Door Opener
Outdoor Features
- Deck
- Patio
- Shed
Schools
- Elmer Thienes Elementary School
- Rham Middle School
- Rham High School
Utilities
- Central Air
- Hot Water Heating System
- Heating System Uses Oil
- Underground Utilities
- Private Company Owned Well
- Hot Water Circulator
- Fuel Tank Located in Basement
- Cable TV Available
Listing and Financial Details
- Assessor Parcel Number 2224489
Map
Home Values in the Area
Average Home Value in this Area
Tax History
| Year | Tax Paid | Tax Assessment Tax Assessment Total Assessment is a certain percentage of the fair market value that is determined by local assessors to be the total taxable value of land and additions on the property. | Land | Improvement |
|---|---|---|---|---|
| 2024 | $8,250 | $227,330 | $64,440 | $162,890 |
| 2023 | $7,895 | $227,330 | $64,440 | $162,890 |
| 2022 | $8,082 | $227,330 | $64,440 | $162,890 |
| 2021 | $8,148 | $227,330 | $64,440 | $162,890 |
| 2020 | $7,859 | $216,690 | $64,440 | $152,250 |
| 2019 | $8,073 | $216,720 | $64,470 | $152,250 |
| 2018 | $7,915 | $216,720 | $64,470 | $152,250 |
| 2017 | $7,685 | $216,720 | $64,470 | $152,250 |
| 2016 | $7,401 | $216,720 | $64,470 | $152,250 |
| 2015 | $6,640 | $201,880 | $67,830 | $134,050 |
| 2014 | $6,349 | $201,880 | $67,830 | $134,050 |
Property History
| Date | Event | Price | Change | Sq Ft Price |
|---|---|---|---|---|
| 07/15/2025 07/15/25 | Pending | -- | -- | -- |
| 07/12/2025 07/12/25 | For Sale | $550,000 | -- | $239 / Sq Ft |
Purchase History
| Date | Type | Sale Price | Title Company |
|---|---|---|---|
| Warranty Deed | $440,000 | -- | |
| Warranty Deed | $440,000 | -- | |
| Warranty Deed | $277,450 | -- | |
| Warranty Deed | $77,000 | -- | |
| Quit Claim Deed | $50,000 | -- | |
| Warranty Deed | $58,000 | -- | |
| Warranty Deed | $58,500 | -- |
Mortgage History
| Date | Status | Loan Amount | Loan Type |
|---|---|---|---|
| Open | $148,000 | No Value Available | |
| Closed | $160,000 | No Value Available |
Similar Homes in Marlborough, CT
Source: SmartMLS
MLS Number: 24111207
APN: MARL-000009-000027-000005-000016
