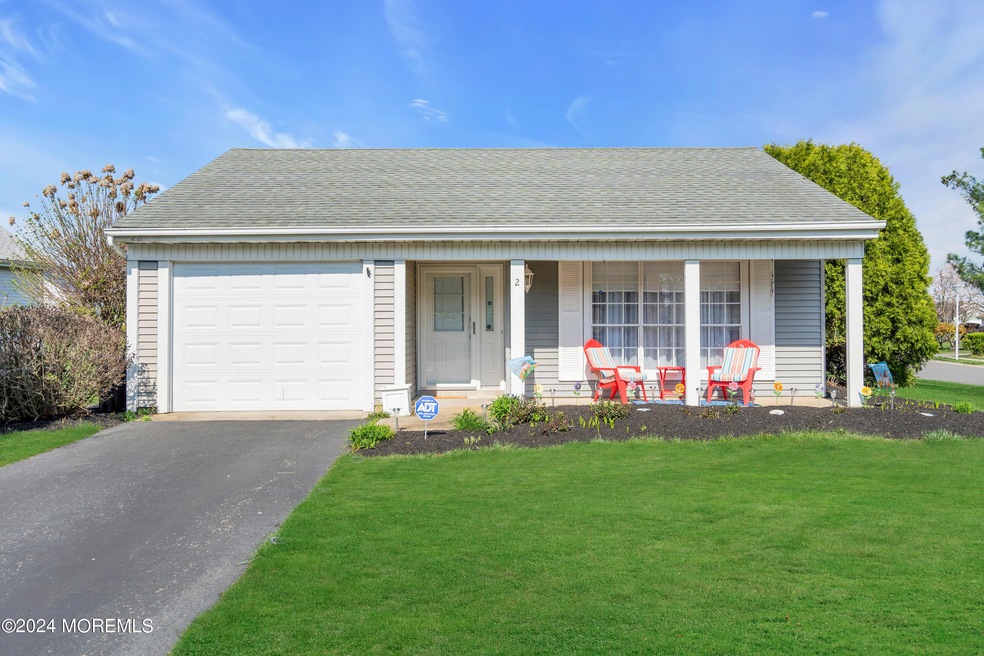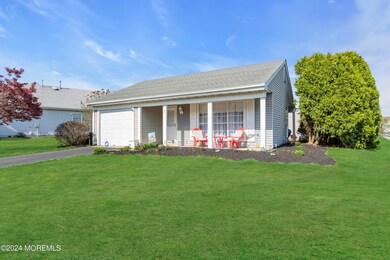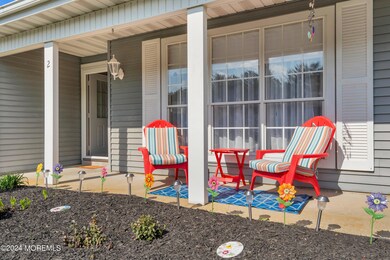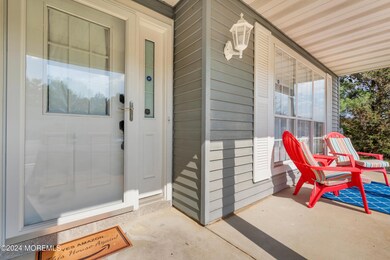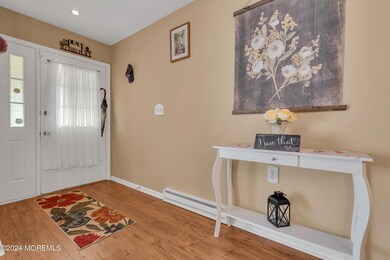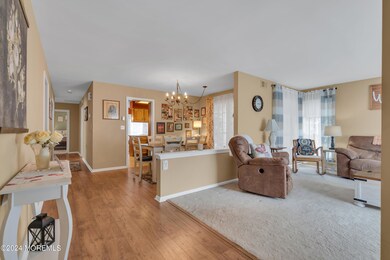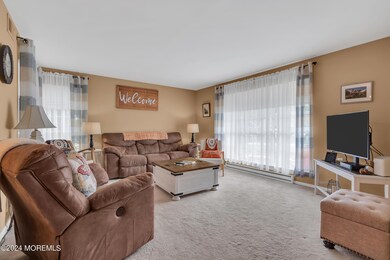
2 Kirkby Ln Manchester, NJ 08759
Manchester Township NeighborhoodHighlights
- Golf Course Community
- In Ground Pool
- Clubhouse
- Fitness Center
- Senior Community
- Corner Lot
About This Home
As of October 2024Enjoy the maintenance free lifestyle of the Gated Leisure Knoll Community! This move in ready, 2 bedroom floorplan features 2 FRESHLY RENOVATED full baths and is perfectly situated on a oversized corner lot receiving an abundance of natural light throughout the day. Step inside and find warmth and a comfortable, flowing floor plan featuring a large living room, dining area, eat-in kitchen with SS appliance package & plenty of cabinetry, a large sitting room, guest room and a spacious primary suite w/ a grand double door entry & full en suite. Outdoors you can enjoy the private patio space off of the kitchen or the relaxing front porch, or enjoy the many amenities. Golf, Pool, Bocci, Shuffleboard, Tennis, Exercise Room, Jogging Path & more! Come find out what this community is all about!
Last Agent to Sell the Property
RE/MAX at Barnegat Bay License #1537335 Listed on: 08/22/2024

Home Details
Home Type
- Single Family
Est. Annual Taxes
- $3,588
Year Built
- Built in 1987
Lot Details
- 0.28 Acre Lot
- Lot Dimensions are 120 x 101
- Corner Lot
HOA Fees
- $213 Monthly HOA Fees
Parking
- 1 Car Direct Access Garage
- Driveway
Home Design
- Shingle Roof
Interior Spaces
- 1,551 Sq Ft Home
- 1-Story Property
Kitchen
- Stove
- Microwave
- Dishwasher
Bedrooms and Bathrooms
- 2 Bedrooms
- 2 Full Bathrooms
Laundry
- Dryer
- Washer
Outdoor Features
- In Ground Pool
- Patio
- Porch
Schools
- Manchester Twp Middle School
- Manchester Twnshp High School
Utilities
- Zoned Heating and Cooling System
- Baseboard Heating
- Electric Water Heater
Listing and Financial Details
- Assessor Parcel Number 19-00052-42-00001
Community Details
Overview
- Senior Community
- Association fees include trash, common area, community bus, pool, rec facility, snow removal
- Leisure Knoll Subdivision, Westport Floorplan
Amenities
- Common Area
- Clubhouse
- Community Center
- Recreation Room
Recreation
- Golf Course Community
- Tennis Courts
- Bocce Ball Court
- Shuffleboard Court
- Fitness Center
- Community Pool
- Jogging Path
- Snow Removal
Ownership History
Purchase Details
Home Financials for this Owner
Home Financials are based on the most recent Mortgage that was taken out on this home.Purchase Details
Home Financials for this Owner
Home Financials are based on the most recent Mortgage that was taken out on this home.Purchase Details
Home Financials for this Owner
Home Financials are based on the most recent Mortgage that was taken out on this home.Purchase Details
Purchase Details
Home Financials for this Owner
Home Financials are based on the most recent Mortgage that was taken out on this home.Purchase Details
Similar Homes in the area
Home Values in the Area
Average Home Value in this Area
Purchase History
| Date | Type | Sale Price | Title Company |
|---|---|---|---|
| Deed | $320,000 | Worldwide Title | |
| Bargain Sale Deed | $340,000 | Evident Title Agency | |
| Interfamily Deed Transfer | -- | None Available | |
| Bargain Sale Deed | $160,000 | None Available | |
| Interfamily Deed Transfer | -- | -- | |
| Deed | -- | -- |
Mortgage History
| Date | Status | Loan Amount | Loan Type |
|---|---|---|---|
| Previous Owner | $150,000 | New Conventional | |
| Previous Owner | $50,000 | Stand Alone Refi Refinance Of Original Loan | |
| Previous Owner | $315,000 | FHA | |
| Closed | $315,000 | No Value Available |
Property History
| Date | Event | Price | Change | Sq Ft Price |
|---|---|---|---|---|
| 11/12/2024 11/12/24 | Rented | $31,200 | +1100.0% | -- |
| 10/25/2024 10/25/24 | Under Contract | -- | -- | -- |
| 10/18/2024 10/18/24 | For Rent | $2,600 | 0.0% | -- |
| 10/11/2024 10/11/24 | Sold | $320,000 | -1.5% | $206 / Sq Ft |
| 09/23/2024 09/23/24 | Pending | -- | -- | -- |
| 09/05/2024 09/05/24 | Price Changed | $325,000 | -3.0% | $210 / Sq Ft |
| 08/22/2024 08/22/24 | Price Changed | $335,000 | 0.0% | $216 / Sq Ft |
| 08/22/2024 08/22/24 | For Sale | $335,000 | +3.1% | $216 / Sq Ft |
| 05/09/2024 05/09/24 | Pending | -- | -- | -- |
| 04/20/2024 04/20/24 | For Sale | $325,000 | -4.4% | $210 / Sq Ft |
| 05/18/2023 05/18/23 | Sold | $340,000 | -1.4% | $219 / Sq Ft |
| 01/27/2023 01/27/23 | For Sale | $345,000 | -- | $222 / Sq Ft |
Tax History Compared to Growth
Tax History
| Year | Tax Paid | Tax Assessment Tax Assessment Total Assessment is a certain percentage of the fair market value that is determined by local assessors to be the total taxable value of land and additions on the property. | Land | Improvement |
|---|---|---|---|---|
| 2024 | $3,775 | $162,000 | $50,400 | $111,600 |
| 2023 | $3,588 | $162,000 | $50,400 | $111,600 |
| 2022 | $3,588 | $162,000 | $50,400 | $111,600 |
| 2021 | $3,511 | $162,000 | $50,400 | $111,600 |
| 2020 | $3,418 | $162,000 | $50,400 | $111,600 |
| 2019 | $3,542 | $138,100 | $30,400 | $107,700 |
| 2018 | $3,528 | $138,100 | $30,400 | $107,700 |
| 2017 | $3,542 | $138,100 | $30,400 | $107,700 |
| 2016 | $3,499 | $138,100 | $30,400 | $107,700 |
| 2015 | $3,435 | $138,100 | $30,400 | $107,700 |
| 2014 | $3,364 | $138,100 | $30,400 | $107,700 |
Agents Affiliated with this Home
-
Camille Simms

Seller's Agent in 2024
Camille Simms
RE/MAX at Barnegat Bay
(908) 797-4439
24 in this area
340 Total Sales
-
Sheryl Morales
S
Seller's Agent in 2024
Sheryl Morales
EXIT Realty Jersey Shore
(609) 334-7853
31 in this area
52 Total Sales
-
Diane Albalah
D
Seller's Agent in 2023
Diane Albalah
DLA Realty & Management Co.,
(973) 692-8352
1 in this area
31 Total Sales
-
J
Buyer's Agent in 2023
Janice Yaniak
Pacesetter Realty
Map
Source: MOREMLS (Monmouth Ocean Regional REALTORS®)
MLS Number: 22410876
APN: 19-00052-42-00001
- 41 Tarworth Terrace
- 28 Mansfield Ave
- 34 Greenwich Ave
- 18 Mansfield Ave
- 25 Greenwich Ave
- 27 Cromwell Ct
- 61 Mansfield Ave
- 21 Turnbridge Row
- 14 Turnbridge Row
- 79 Mansfield Ave
- 50 Normanton Ave
- 34 Wycombe Way
- 27 Wycombe Way
- 93 Mansfield Ave
- 60 Dorset Rd
- 12 Oakham Row
- 35 Twyford Ln
- 43 Hastings Rd
- 31 Twyford Ln
- 20 Addlestone Ln
