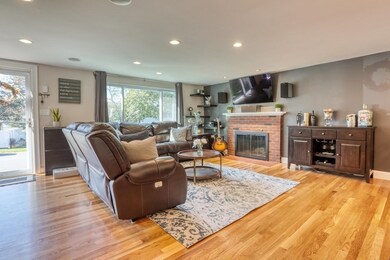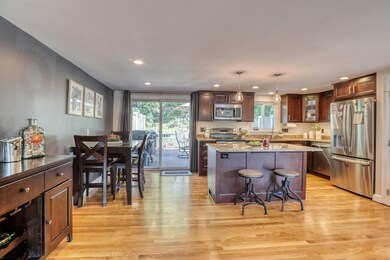
2 Kittredge St Peabody, MA 01960
South Peabody NeighborhoodEstimated Value: $680,000 - $754,000
Highlights
- Wood Flooring
- Picture Window
- 1 Cooling Zone
- Balcony
About This Home
As of December 2021Meticulously maintained Split Level home nestled away in a quiet neighborhood within walking distance of two ponds where you can canoe, fish, and enjoy the views. Enter into an open concept living room and kitchen featuring gleaming hardwood floors with a woodburning fireplace and recessed lighting. Updated kitchen boasts granite countertops, under cabinet lighting, and a new fridge. Three generous sized bedrooms with hardwood flooring. Third bedroom has been converted into an amazing walk in closet which can easily be converted back into a bedroom by the seller. Step down to the mid level where there is beautiful laminate flooring and recessed lighting. The lower level has gorgeous flooring, shiplap walls and matching fold down desk. Clean one car garage is perfect for parking or for a personal workshop with the ability to easily add an EV charging station. When you step out onto the composite deck you enter your own private oasis! Step down to a large porcelain tile patio and enjoy!!
Home Details
Home Type
- Single Family
Est. Annual Taxes
- $6,263
Year Built
- 1960
Lot Details
- 9,148
Parking
- 1
Interior Spaces
- Primary bedroom located on third floor
- Picture Window
Flooring
- Wood
- Vinyl
Outdoor Features
- Balcony
Utilities
- 1 Cooling Zone
- 1 Heating Zone
Ownership History
Purchase Details
Home Financials for this Owner
Home Financials are based on the most recent Mortgage that was taken out on this home.Purchase Details
Home Financials for this Owner
Home Financials are based on the most recent Mortgage that was taken out on this home.Purchase Details
Home Financials for this Owner
Home Financials are based on the most recent Mortgage that was taken out on this home.Similar Homes in the area
Home Values in the Area
Average Home Value in this Area
Purchase History
| Date | Buyer | Sale Price | Title Company |
|---|---|---|---|
| Obermeier Richard | $625,000 | None Available | |
| Dunn Emilio | $445,000 | -- | |
| Kuhlman Jesse G | $280,000 | -- |
Mortgage History
| Date | Status | Borrower | Loan Amount |
|---|---|---|---|
| Open | Obermeier Richard | $531,250 | |
| Previous Owner | Dunn Emilio | $431,650 | |
| Previous Owner | Kuhlman Jesse G | $100,000 | |
| Previous Owner | Crisp James C | $218,000 | |
| Previous Owner | Crisp James C | $224,000 | |
| Previous Owner | Crisp James C | $78,000 | |
| Previous Owner | Crisp James C | $20,000 |
Property History
| Date | Event | Price | Change | Sq Ft Price |
|---|---|---|---|---|
| 12/09/2021 12/09/21 | Sold | $625,000 | +9.7% | $458 / Sq Ft |
| 10/27/2021 10/27/21 | Pending | -- | -- | -- |
| 10/20/2021 10/20/21 | For Sale | $569,900 | +28.1% | $417 / Sq Ft |
| 03/15/2018 03/15/18 | Sold | $445,000 | +3.7% | $326 / Sq Ft |
| 01/11/2018 01/11/18 | Pending | -- | -- | -- |
| 01/01/2018 01/01/18 | For Sale | $429,000 | -- | $314 / Sq Ft |
Tax History Compared to Growth
Tax History
| Year | Tax Paid | Tax Assessment Tax Assessment Total Assessment is a certain percentage of the fair market value that is determined by local assessors to be the total taxable value of land and additions on the property. | Land | Improvement |
|---|---|---|---|---|
| 2025 | $6,263 | $676,400 | $231,500 | $444,900 |
| 2024 | $5,559 | $609,500 | $231,500 | $378,000 |
| 2023 | $5,064 | $531,900 | $206,700 | $325,200 |
| 2022 | $5,183 | $513,200 | $184,600 | $328,600 |
| 2021 | $4,673 | $445,500 | $167,800 | $277,700 |
| 2020 | $4,656 | $433,500 | $167,800 | $265,700 |
| 2019 | $4,339 | $394,100 | $167,800 | $226,300 |
| 2018 | $3,951 | $344,800 | $152,600 | $192,200 |
| 2017 | $3,870 | $329,100 | $152,600 | $176,500 |
| 2016 | $3,775 | $316,700 | $152,600 | $164,100 |
| 2015 | $3,651 | $296,800 | $148,800 | $148,000 |
Agents Affiliated with this Home
-
Tina Endicott

Seller's Agent in 2021
Tina Endicott
RE/MAX
(978) 376-4908
2 in this area
72 Total Sales
-
The Movement Group

Buyer's Agent in 2021
The Movement Group
Compass
(781) 854-1624
3 in this area
321 Total Sales
-
Carl Aloupis

Seller's Agent in 2018
Carl Aloupis
CSA Realty
(781) 632-5888
12 Total Sales
Map
Source: MLS Property Information Network (MLS PIN)
MLS Number: 72910634
APN: PEAB-000125-000000-000004
- 2 Kittredge St
- 12 Batchelder Ave
- 4 Kittredge St
- 17 Myles Rd
- 10 Batchelder Ave
- 1 Kittredge St
- 6 Kittredge St
- 3 Kittredge St
- 15 Myles Rd
- 19 Myles Rd
- 11 Batchelder Ave
- 13 Batchelder Ave
- 13 Myles Rd
- 8 Kittredge St
- 5 Kittredge St
- 18 Batchelder Ave
- 9 Batchelder Ave
- 21 Myles Rd
- 8 Batchelder Ave
- 15 Batchelder Ave






