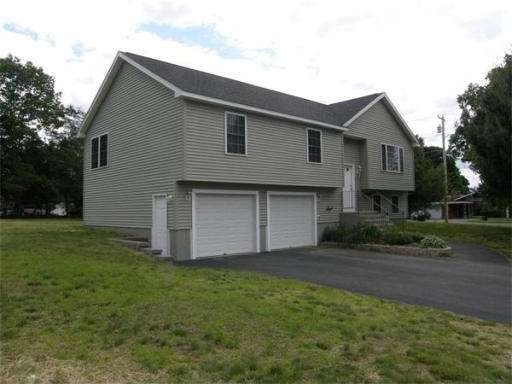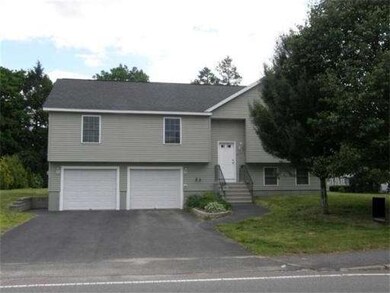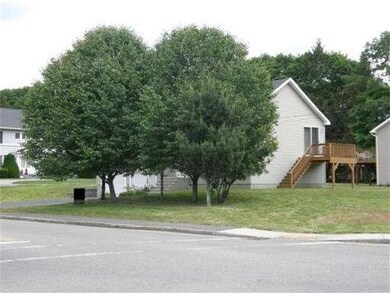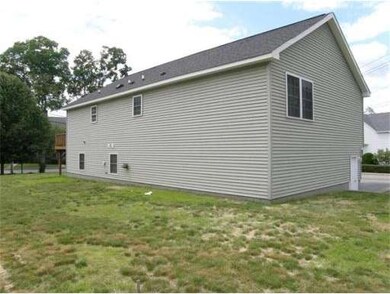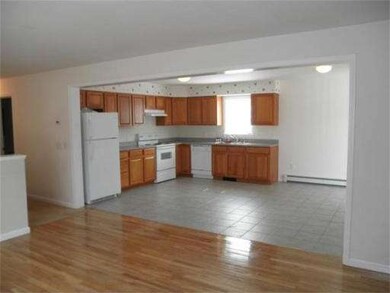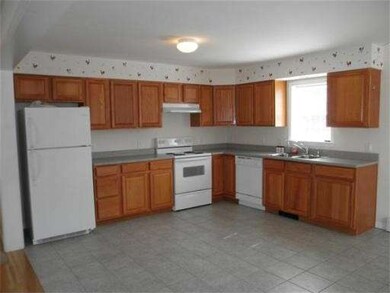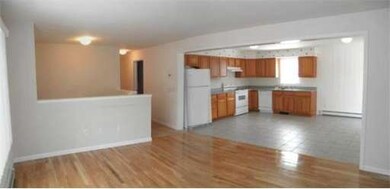2 Klebart Ave Webster, MA 01570
About This Home
As of March 2015Extremely Convenient 7 Rm 50' Split Entry Built in 2005! Huge 13x20' Eat-in Applianced Kitchen w/Raised Panel Oak Cabinets, Ceramic Tile Floor & Slider out to the Deck! Comfortable Living Rm w/Hardwood Floor! 3 Bedrooms w/Wall to Wall Carpeting! Master Bedroom with a 5x9' Walk-in Closet, Full Bath w/Double Sinks & Ceramic Tile Floor! 2.5 Baths Total! Finished Lower Level - 14x24' Front to Back Family Rm w/Wall to Wall Carpeting! 2 Zone Oil Heat! 2 Car Garage w/Electric Door Openers! Corner Lot!!
Last Buyer's Agent
David Ingalls
George Russell Realty, LLC License #453004088
Ownership History
Purchase Details
Home Financials for this Owner
Home Financials are based on the most recent Mortgage that was taken out on this home.Purchase Details
Home Financials for this Owner
Home Financials are based on the most recent Mortgage that was taken out on this home.Map
Home Details
Home Type
Single Family
Est. Annual Taxes
$4,555
Year Built
2005
Lot Details
0
Listing Details
- Lot Description: Corner, Paved Drive, Level
- Special Features: 12
- Property Sub Type: Detached
- Year Built: 2005
Interior Features
- Has Basement: Yes
- Primary Bathroom: Yes
- Number of Rooms: 7
- Amenities: Public Transportation, Shopping, Tennis Court, Park, Walk/Jog Trails, Medical Facility, Laundromat, Highway Access, House of Worship, Marina, Public School
- Electric: Circuit Breakers, 200 Amps
- Energy: Insulated Windows, Insulated Doors
- Flooring: Tile, Vinyl, Wall to Wall Carpet, Hardwood
- Insulation: Full, Fiberglass
- Interior Amenities: Security System, Cable Available
- Basement: Full, Finished, Interior Access, Garage Access, Concrete Floor
- Bedroom 2: First Floor, 10X11
- Bedroom 3: First Floor, 10X12
- Bathroom #1: First Floor, 8X11
- Bathroom #2: First Floor, 5X14
- Bathroom #3: Basement, 5X9
- Kitchen: First Floor, 13X20
- Laundry Room: First Floor
- Living Room: First Floor, 14X16
- Master Bedroom: First Floor, 13X16
- Master Bedroom Description: Full Bath, Walk-in Closet, Wall to Wall Carpet
- Family Room: Basement, 14X24
Exterior Features
- Frontage: 194
- Construction: Frame, Modular
- Exterior: Vinyl
- Exterior Features: Deck - Wood
- Foundation: Poured Concrete
Garage/Parking
- Garage Parking: Under, Garage Door Opener
- Garage Spaces: 2
- Parking: Off-Street, Paved Driveway
- Parking Spaces: 4
Utilities
- Heat Zones: 2
- Hot Water: Oil, Tankless
- Water/Sewer: City/Town Water, City/Town Sewer
- Utility Connections: for Electric Range, for Electric Oven, for Electric Dryer, Washer Hookup
Condo/Co-op/Association
- HOA: No
Home Values in the Area
Average Home Value in this Area
Purchase History
| Date | Type | Sale Price | Title Company |
|---|---|---|---|
| Quit Claim Deed | $50,000 | None Available | |
| Deed | $269,900 | -- |
Mortgage History
| Date | Status | Loan Amount | Loan Type |
|---|---|---|---|
| Open | $232,000 | Stand Alone Refi Refinance Of Original Loan | |
| Previous Owner | $196,900 | New Conventional | |
| Previous Owner | $170,563 | New Conventional | |
| Previous Owner | $280,500 | No Value Available | |
| Previous Owner | $215,920 | Purchase Money Mortgage | |
| Previous Owner | $53,980 | No Value Available |
Property History
| Date | Event | Price | Change | Sq Ft Price |
|---|---|---|---|---|
| 03/12/2015 03/12/15 | Sold | $203,000 | 0.0% | $98 / Sq Ft |
| 03/12/2015 03/12/15 | Pending | -- | -- | -- |
| 01/18/2015 01/18/15 | Off Market | $203,000 | -- | -- |
| 01/06/2015 01/06/15 | Price Changed | $209,900 | -2.3% | $102 / Sq Ft |
| 11/03/2014 11/03/14 | For Sale | $214,900 | +22.8% | $104 / Sq Ft |
| 02/24/2012 02/24/12 | Sold | $175,000 | -5.4% | $97 / Sq Ft |
| 01/13/2012 01/13/12 | Pending | -- | -- | -- |
| 10/27/2011 10/27/11 | Price Changed | $184,900 | -5.1% | $103 / Sq Ft |
| 10/18/2011 10/18/11 | Price Changed | $194,900 | -2.5% | $108 / Sq Ft |
| 10/02/2011 10/02/11 | Price Changed | $199,900 | -2.4% | $111 / Sq Ft |
| 09/08/2011 09/08/11 | Price Changed | $204,900 | -2.4% | $114 / Sq Ft |
| 08/07/2011 08/07/11 | Price Changed | $209,900 | -4.5% | $117 / Sq Ft |
| 05/31/2011 05/31/11 | Price Changed | $219,900 | -4.3% | $122 / Sq Ft |
| 05/01/2011 05/01/11 | Price Changed | $229,900 | -4.2% | $128 / Sq Ft |
| 03/21/2011 03/21/11 | Price Changed | $239,900 | -1.2% | $133 / Sq Ft |
| 03/02/2011 03/02/11 | For Sale | $242,900 | -- | $135 / Sq Ft |
Tax History
| Year | Tax Paid | Tax Assessment Tax Assessment Total Assessment is a certain percentage of the fair market value that is determined by local assessors to be the total taxable value of land and additions on the property. | Land | Improvement |
|---|---|---|---|---|
| 2025 | $4,555 | $383,400 | $56,400 | $327,000 |
| 2024 | $4,492 | $368,800 | $54,200 | $314,600 |
| 2023 | $4,084 | $326,700 | $46,900 | $279,800 |
| 2022 | $4,029 | $288,600 | $45,600 | $243,000 |
| 2021 | $4,065 | $269,200 | $45,600 | $223,600 |
| 2020 | $3,949 | $262,200 | $45,600 | $216,600 |
| 2019 | $3,649 | $238,000 | $45,600 | $192,400 |
| 2018 | $3,484 | $226,400 | $45,600 | $180,800 |
| 2017 | $3,303 | $218,300 | $44,600 | $173,700 |
| 2016 | $3,208 | $211,900 | $44,600 | $167,300 |
| 2015 | $2,959 | $201,600 | $43,800 | $157,800 |
Source: MLS Property Information Network (MLS PIN)
MLS Number: 71194435
APN: WEBS-000004-H000000-000001-000002
