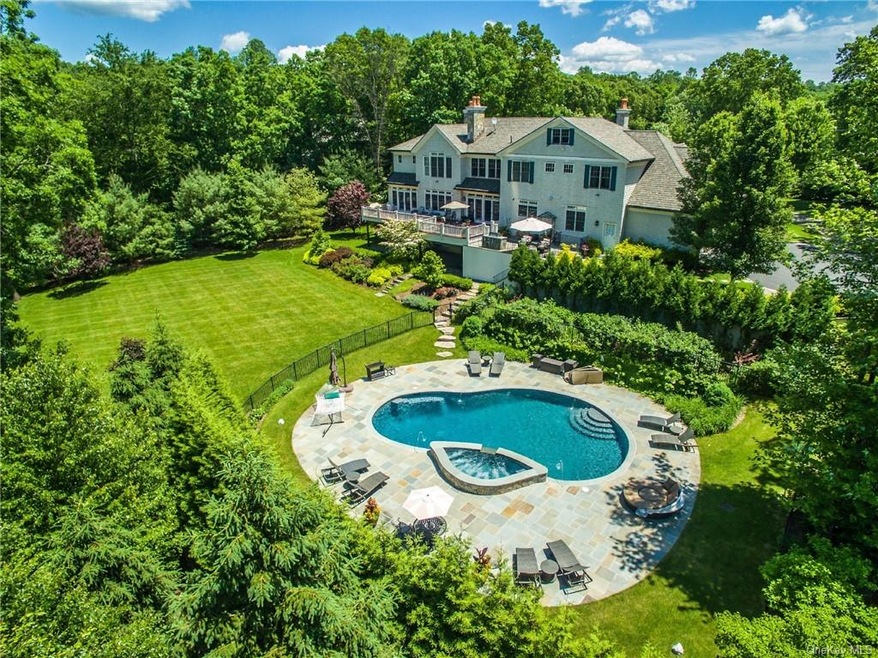
2 Lake View Ln Bedford, NY 10506
Highlights
- Lake Front
- Docks
- Panoramic View
- Bedford Village Elementary School Rated A
- In Ground Pool
- Lake Privileges
About This Home
As of July 2021Exquisite 5-acre estate is an oasis of serenity and privacy encompassing sensational free-form pool with spa and waterfall, and tranquil fish-stocked pond with dock. Timeless stone-and-shingle home is filled with elegant appointments and state-of-the-art systems. Expansive interior is a marvel of detail highlighted by hardwood floors, French doors, intricate millwork, oversized windows, five fireplaces, extensive built-ins and soaring ceilings. Sophisticated formal rooms, captivating casual spaces, custom Christopher Peacock kitchen, luxurious master suite plus four additional en-suite bedrooms, bonus room, and expansive lower level with recreation room, wet bar, incredible wine cellar, sensational home theater, and gym. Effortless flow to a sprawling rear deck and lower level patio. Private cul-de-sac setting is minutes to village green and enjoys close proximity to Armonk, White Plains, and Greenwich. 50 minutes to NYC.
Last Buyer's Agent
Non Non Member-MLS
Non-Member MLS
Home Details
Home Type
- Single Family
Est. Annual Taxes
- $56,851
Year Built
- Built in 2008
Lot Details
- 5.04 Acre Lot
- Lake Front
- Cul-De-Sac
- Private Lot
- Level Lot
- Sprinkler System
Parking
- 3 Car Attached Garage
- Driveway
Property Views
- Lake
- Panoramic
Home Design
- Colonial Architecture
- Frame Construction
- Stone Siding
Interior Spaces
- 8,991 Sq Ft Home
- 3-Story Property
- Wet Bar
- 5 Fireplaces
- Entrance Foyer
- Formal Dining Room
- Storage
- Home Gym
- Wood Flooring
- Finished Basement
- Walk-Out Basement
- Walkup Attic
- Home Security System
Kitchen
- Eat-In Kitchen
- Oven
- Dishwasher
- Wine Cooler
- Marble Countertops
- Granite Countertops
Bedrooms and Bathrooms
- 5 Bedrooms
- Main Floor Bedroom
- Walk-In Closet
- Powder Room
Laundry
- Dryer
- Washer
Outdoor Features
- In Ground Pool
- Docks
- Lake Privileges
- Deck
- Patio
- Porch
Schools
- Bedford Village Elementary School
- Fox Lane Middle School
- Fox Lane High School
Utilities
- Central Air
- 6 Heating Zones
- Heating System Uses Oil
- Hydro-Air Heating System
- Heating System Uses Propane
- Well
- Water Heated By Indirect Tank
- Septic Tank
Listing and Financial Details
- Assessor Parcel Number 2000-085-014-00001-000-0002-14
Ownership History
Purchase Details
Home Financials for this Owner
Home Financials are based on the most recent Mortgage that was taken out on this home.Purchase Details
Purchase Details
Home Financials for this Owner
Home Financials are based on the most recent Mortgage that was taken out on this home.Purchase Details
Home Financials for this Owner
Home Financials are based on the most recent Mortgage that was taken out on this home.Map
Similar Homes in Bedford, NY
Home Values in the Area
Average Home Value in this Area
Purchase History
| Date | Type | Sale Price | Title Company |
|---|---|---|---|
| Bargain Sale Deed | $3,100,000 | Record & Return Title Agency | |
| Deed | -- | Stewart Title Ins Agcy Co | |
| Bargain Sale Deed | $2,325,000 | Stewart Title Ins Co | |
| Bargain Sale Deed | $2,000,000 | Thoroughbred Title Svcs Llc |
Mortgage History
| Date | Status | Loan Amount | Loan Type |
|---|---|---|---|
| Open | $2,325,000 | New Conventional | |
| Previous Owner | $524,225 | New Conventional | |
| Previous Owner | $6,226 | New Conventional | |
| Previous Owner | $14,779 | New Conventional | |
| Previous Owner | $2,222,500 | New Conventional |
Property History
| Date | Event | Price | Change | Sq Ft Price |
|---|---|---|---|---|
| 07/09/2021 07/09/21 | Sold | $3,100,000 | -1.6% | $345 / Sq Ft |
| 02/09/2021 02/09/21 | Pending | -- | -- | -- |
| 01/11/2021 01/11/21 | For Sale | $3,150,000 | +35.5% | $350 / Sq Ft |
| 10/30/2020 10/30/20 | Sold | $2,325,000 | +16.8% | $259 / Sq Ft |
| 09/28/2020 09/28/20 | Pending | -- | -- | -- |
| 08/24/2020 08/24/20 | For Sale | $1,990,000 | -- | $221 / Sq Ft |
Tax History
| Year | Tax Paid | Tax Assessment Tax Assessment Total Assessment is a certain percentage of the fair market value that is determined by local assessors to be the total taxable value of land and additions on the property. | Land | Improvement |
|---|---|---|---|---|
| 2024 | $57,592 | $286,435 | $36,700 | $249,735 |
| 2023 | $68,899 | $286,435 | $36,700 | $249,735 |
| 2022 | $56,729 | $286,435 | $36,700 | $249,735 |
| 2021 | $56,808 | $249,075 | $36,700 | $212,375 |
| 2020 | $53,854 | $249,075 | $36,700 | $212,375 |
| 2019 | $55,136 | $249,075 | $36,700 | $212,375 |
| 2018 | $58,996 | $272,200 | $36,700 | $235,500 |
| 2017 | $37,498 | $272,200 | $36,700 | $235,500 |
| 2016 | $57,270 | $272,200 | $36,700 | $235,500 |
| 2015 | -- | $272,200 | $36,700 | $235,500 |
| 2014 | -- | $272,200 | $36,700 | $235,500 |
| 2013 | -- | $269,700 | $36,700 | $233,000 |
Source: OneKey® MLS
MLS Number: KEY6037493
APN: 2000-085-014-00001-000-0002-14
- 201 Long Ridge Rd
- 65 Hickory Ln
- 319 Pound Ridge Rd
- 28 Heron Lake Rd
- 18 Millertown Rd
- 107 Middle Patent Rd
- 5 Grove Rd
- 46 Middle Patent Rd
- 91 Oliver Rd
- 197 Upper Shad Rd
- 199 Upper Shad Rd
- 11 Brook Farm Ln
- 68 Quarry Ln
- 22 S Bedford Ave
- 77 Indian Hill Rd
- 95 Oliver Rd
- 23 Miller Rd
- 22 Joshua Hobby Ln
- 139 Brook Farm Rd E
- 31 Pheasant Rd
